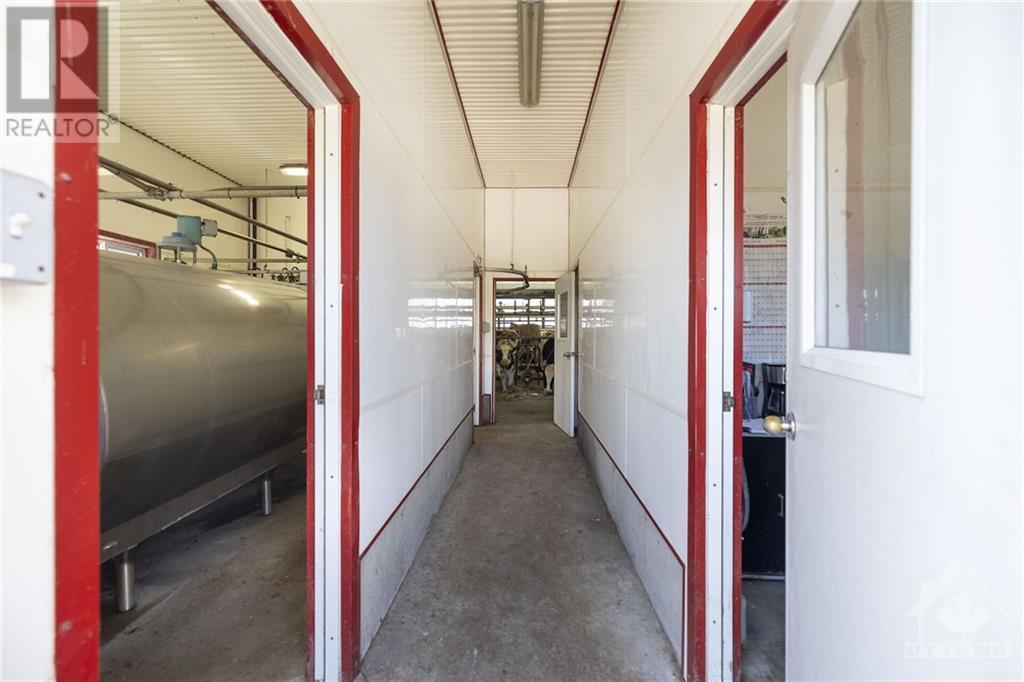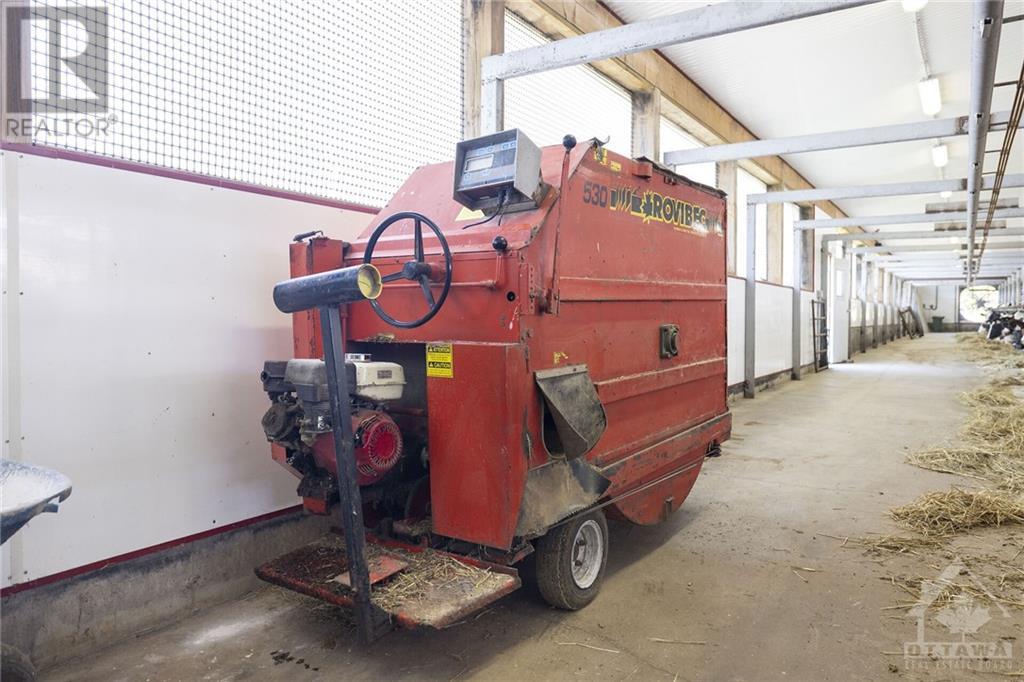4790 Sarsfield Road Navan, Ontario K4B 1J1
$5,750,000
On-going dairy farm located about 30 min from downtown Ottawa near the town of Navan, a rural community with all amenities only a short distance away. Set on 172 acres and with 200+ adjoining acres that can continued to be rented, this farm comes with a great land base to grow quality feed. This dairy farm comes with 87.8 kgs of saleable quota and a herd of registered purebred Holsteins which are milked with 8 milkers in a bright 2008 built tie-stall with 74 spaces. Cow comfort is optimized with water beds & tunnel ventilation. There is also a calf barn with 19 free-stalls, a barn for dry cows and space for breeding age heifers. Feed is stored in 5 upright silos and delivered to the cows 6x per day with an automated feeding system. Supporting buildings include a 120’x60’ covered manure storage, a 100’x50’ tarp structure and a 72’x40’ drive-shed for storage. The farm house, with 4 bedrooms offers plenty of room and being situated on a quiet road makes for a great spot to raise a family! (id:37684)
Business
| Business Type | Agriculture, Forestry, Fishing and Hunting |
| Business Sub Type | Dairy farm |
Property Details
| MLS® Number | 1412124 |
| Property Type | Agriculture |
| Neigbourhood | Bearbrook |
| Amenities Near By | Shopping |
| Communication Type | Internet Access |
| Community Features | School Bus |
| Easement | Unknown |
| Farm Type | Animal |
| Features | Farm Setting |
| Live Stock Type | Dairy |
| Parking Space Total | 10 |
| Structure | Barn |
Building
| Bathroom Total | 2 |
| Bedrooms Above Ground | 4 |
| Bedrooms Total | 4 |
| Appliances | Refrigerator, Dryer, Stove, Washer |
| Basement Development | Unfinished |
| Basement Type | Full (unfinished) |
| Constructed Date | 1910 |
| Construction Style Attachment | Detached |
| Cooling Type | None |
| Exterior Finish | Stucco, Vinyl |
| Flooring Type | Wall-to-wall Carpet, Hardwood |
| Foundation Type | Stone |
| Half Bath Total | 1 |
| Heating Fuel | Oil |
| Heating Type | Forced Air |
| Stories Total | 2 |
| Type | House |
| Utility Water | Drilled Well |
Parking
| None |
Land
| Acreage | Yes |
| Land Amenities | Shopping |
| Sewer | Septic System |
| Size Irregular | 172 |
| Size Total | 172 Ac |
| Size Total Text | 172 Ac |
| Zoning Description | Ag2, Ag, Me2[1r]-h |
Rooms
| Level | Type | Length | Width | Dimensions |
|---|---|---|---|---|
| Second Level | Bedroom | 17'7" x 12'0" | ||
| Second Level | Bedroom | 10'6" x 14'6" | ||
| Second Level | Bedroom | 10'6" x 14'6" | ||
| Second Level | Bedroom | 11'6" x 7'10" | ||
| Main Level | Kitchen | 17'6" x 12'6" | ||
| Main Level | Dining Room | 17'6" x 11'5" | ||
| Main Level | Living Room | 20'9" x 10'5" | ||
| Main Level | Sitting Room | 9'5" x 13'3" | ||
| Main Level | Office | 10'2" x 9'6" | ||
| Main Level | 1pc Bathroom | Measurements not available |
https://www.realtor.ca/real-estate/27423806/4790-sarsfield-road-navan-bearbrook
Interested?
Contact us for more information
































