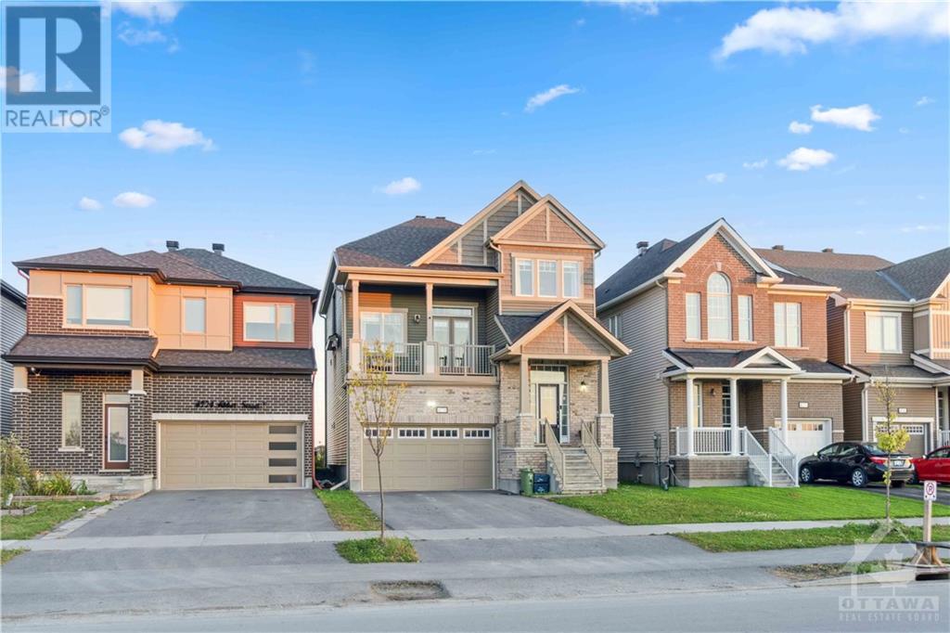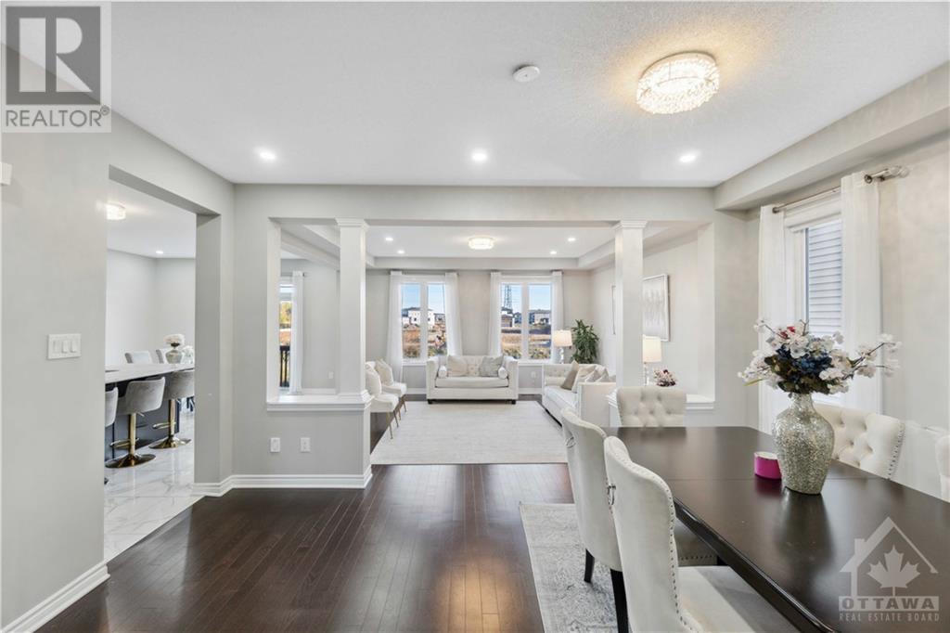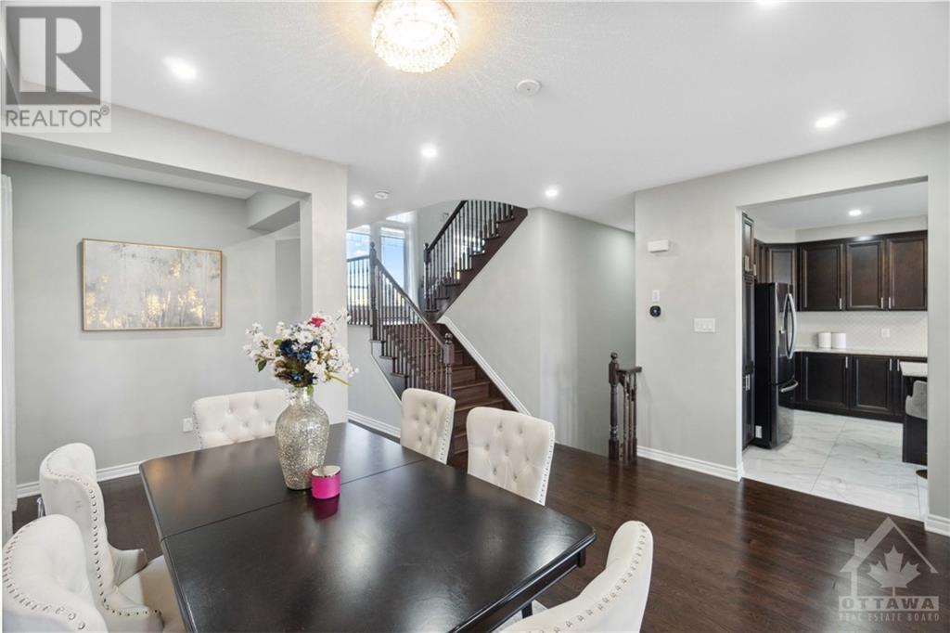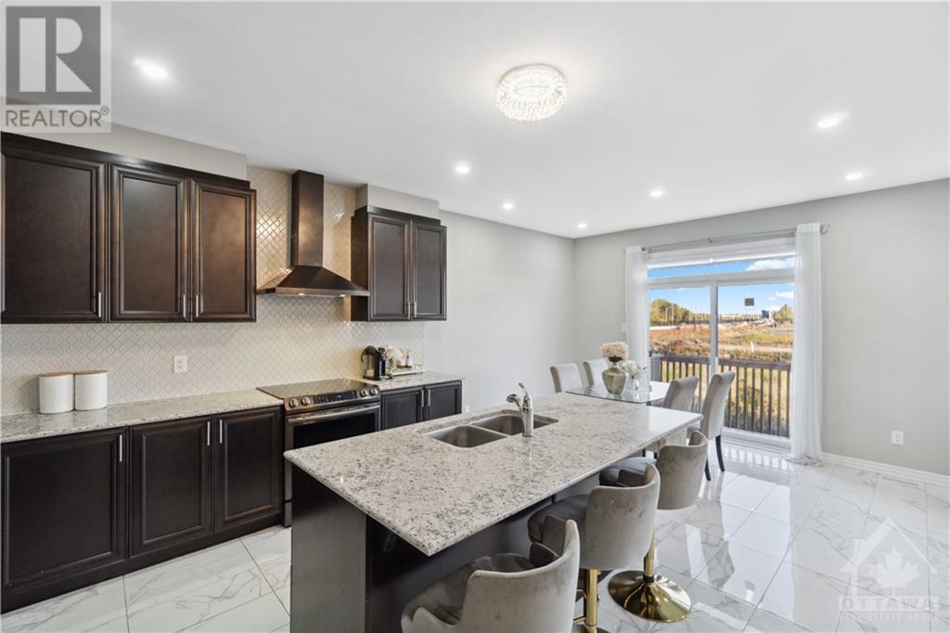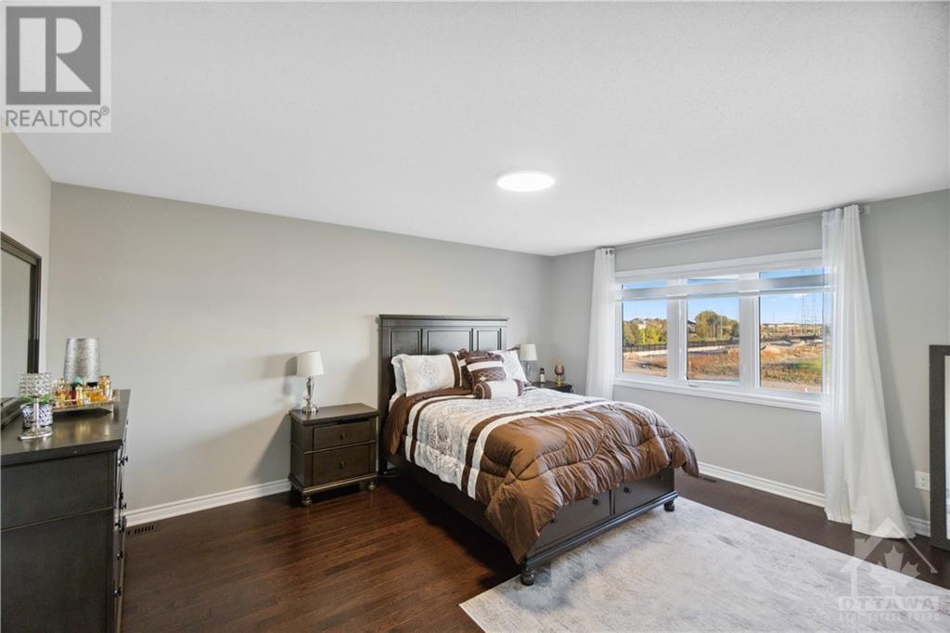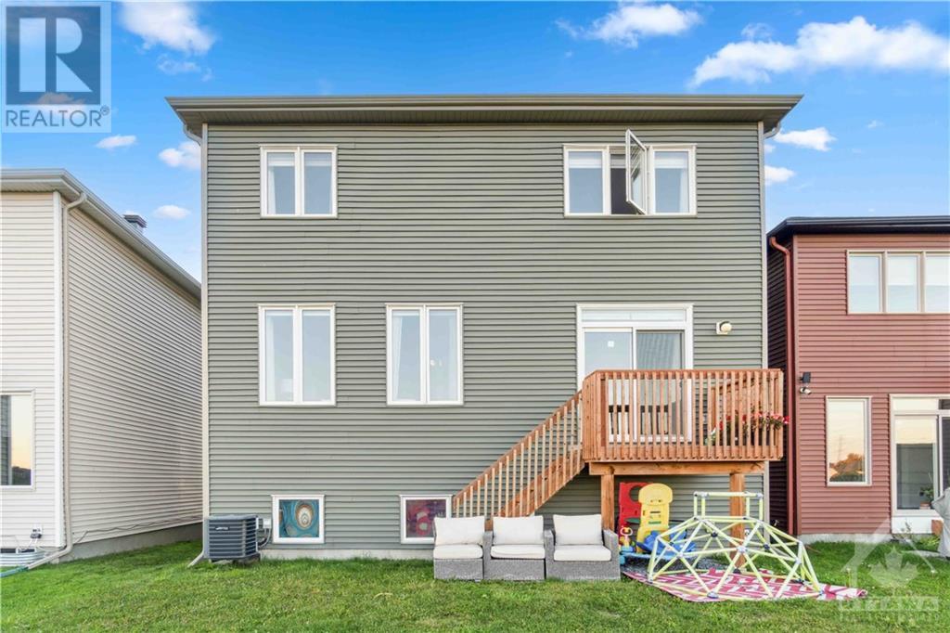4776 Abbott Street E Ottawa, Ontario K2V 0L4
$1,099,000
Welcome to this stunning 4-bedroom, 3-bathroom detached home, built in 2020! This modern gem offers everything you need for comfortable and stylish living. Step inside to discover an open-concept layout filled with natural light, featuring a bright loft area and a private balcony perfect for enjoying your morning coffee. The spacious primary bedroom comes with a luxurious ensuite, while the three additional generously sized bedrooms provide plenty of space for family or guests. The basement, with its impressive 14-foot ceilings, offers incredible potential for future development—whether it's a home gym, office, or entertainment area. Nestled in a family-friendly community, you're just minutes away from parks, top-rated schools, and all the conveniences! Don't miss out on this beautiful home that combines modern design, space, and location! Book your showing today! (id:37684)
Open House
This property has open houses!
2:00 pm
Ends at:4:00 pm
Property Details
| MLS® Number | 1417712 |
| Property Type | Single Family |
| Neigbourhood | Trailwest |
| Amenities Near By | Recreation Nearby, Shopping |
| Parking Space Total | 6 |
Building
| Bathroom Total | 3 |
| Bedrooms Above Ground | 4 |
| Bedrooms Total | 4 |
| Appliances | Refrigerator, Dishwasher, Dryer, Hood Fan, Stove, Washer |
| Basement Development | Unfinished |
| Basement Type | Full (unfinished) |
| Constructed Date | 2020 |
| Construction Style Attachment | Detached |
| Cooling Type | Central Air Conditioning |
| Exterior Finish | Brick, Siding |
| Flooring Type | Hardwood, Ceramic |
| Foundation Type | Poured Concrete |
| Half Bath Total | 1 |
| Heating Fuel | Natural Gas |
| Heating Type | Forced Air |
| Stories Total | 2 |
| Type | House |
| Utility Water | Municipal Water |
Parking
| Attached Garage |
Land
| Acreage | No |
| Land Amenities | Recreation Nearby, Shopping |
| Sewer | Municipal Sewage System |
| Size Depth | 104 Ft ,11 In |
| Size Frontage | 36 Ft ,2 In |
| Size Irregular | 36.15 Ft X 104.93 Ft |
| Size Total Text | 36.15 Ft X 104.93 Ft |
| Zoning Description | Residential |
Rooms
| Level | Type | Length | Width | Dimensions |
|---|---|---|---|---|
| Second Level | Primary Bedroom | 15'9" x 12'9" | ||
| Second Level | Bedroom | 10'7" x 11'5" | ||
| Second Level | Bedroom | 10'3" x 11'0" | ||
| Second Level | Bedroom | 11'4" x 10'4" | ||
| Second Level | 4pc Ensuite Bath | 10'0" x 8'9" | ||
| Second Level | 3pc Bathroom | 6'0" x 4'0" | ||
| Basement | Laundry Room | 7'6" x 9'6" | ||
| Basement | Other | 28'0" x 6'0" | ||
| Basement | Other | 35'3" x 13'6" | ||
| Main Level | Family Room | 15'4" x 14'4" | ||
| Main Level | Dining Room | 14'4" x 11'6" | ||
| Main Level | Great Room | 17'8" x 13'10" | ||
| Main Level | Kitchen | 12'4" x 11'6" | ||
| Main Level | Eating Area | 12'8" x 10'4" | ||
| Main Level | Partial Bathroom | Measurements not available |
https://www.realtor.ca/real-estate/27577901/4776-abbott-street-e-ottawa-trailwest
Interested?
Contact us for more information


