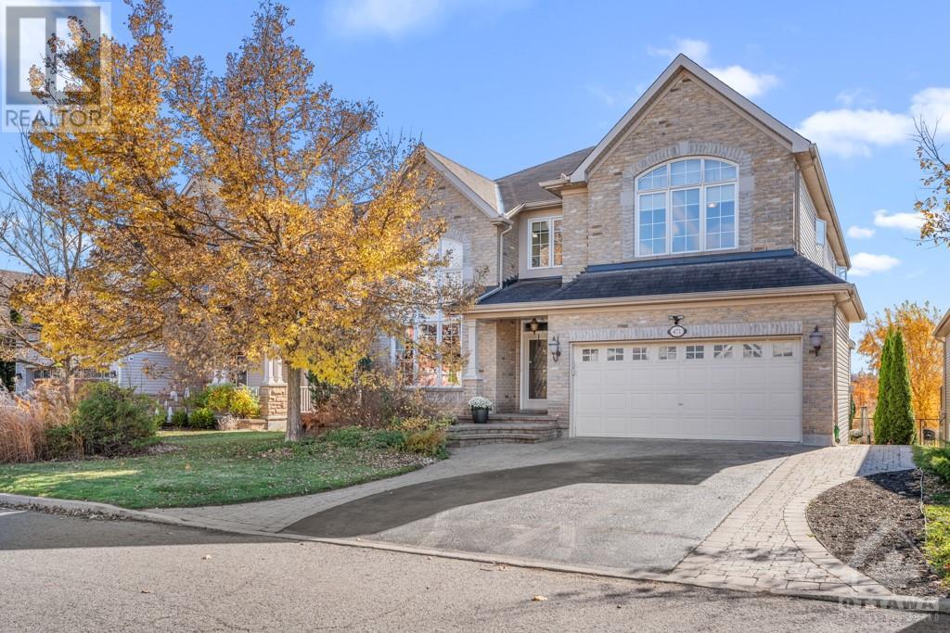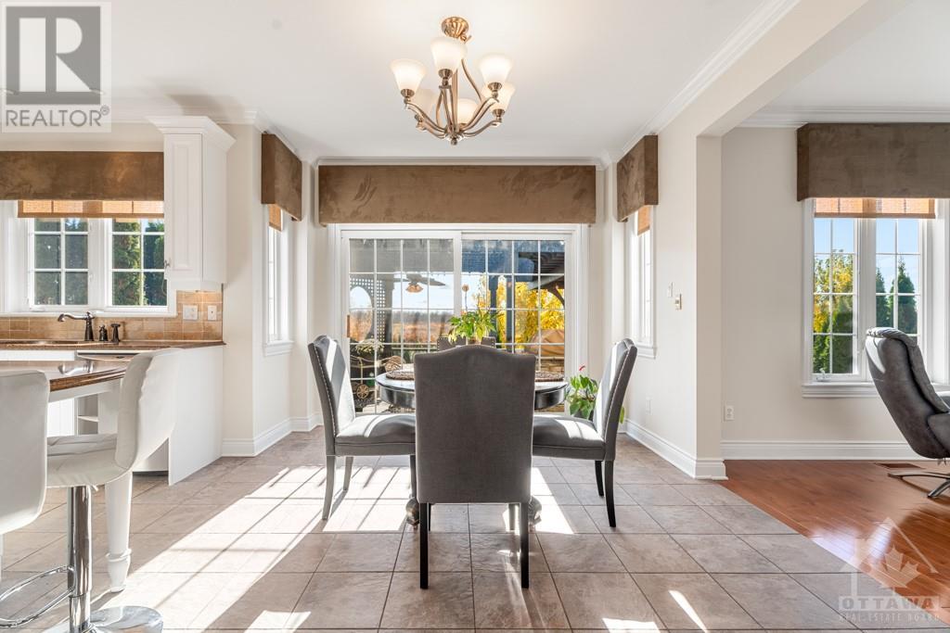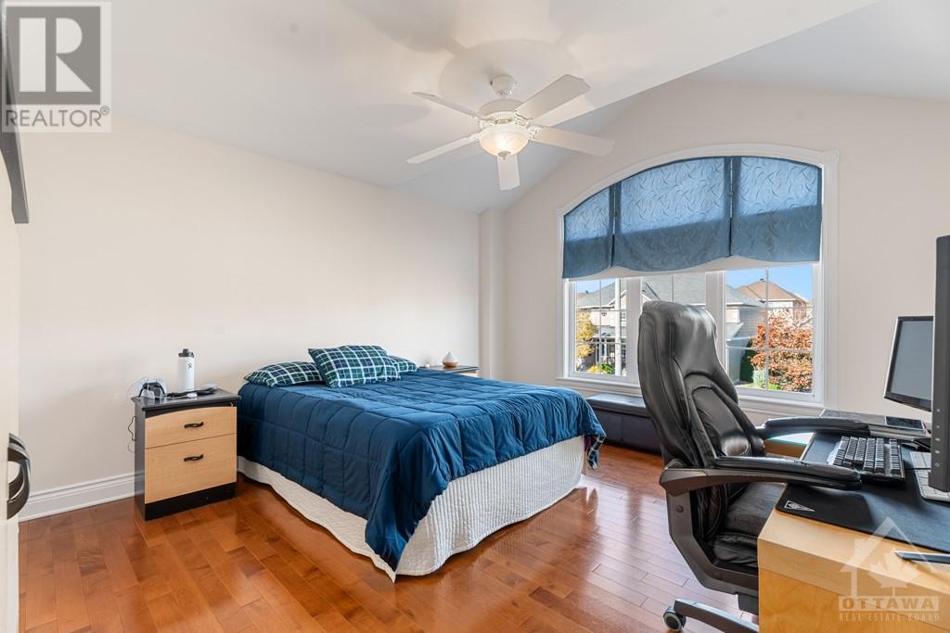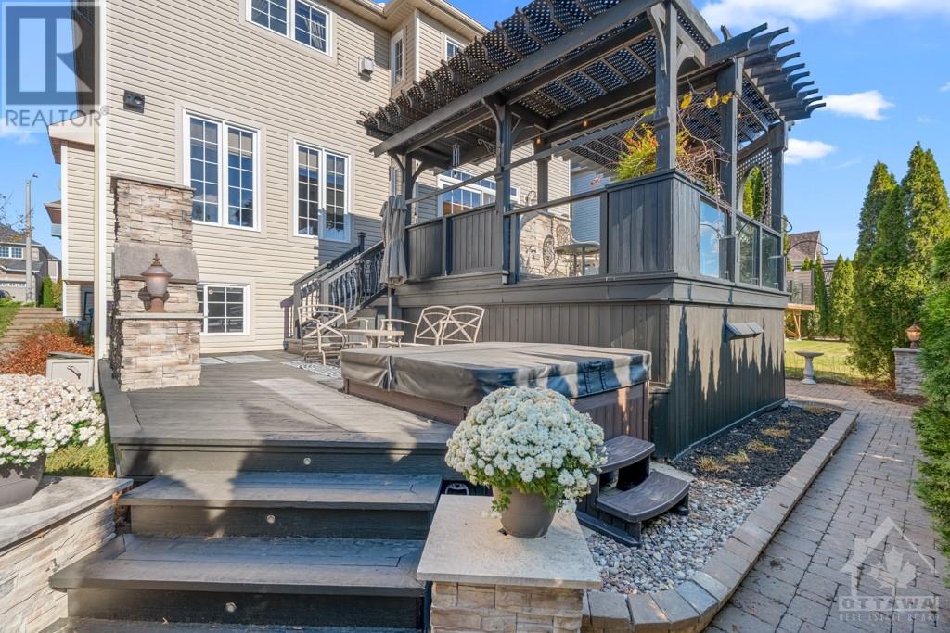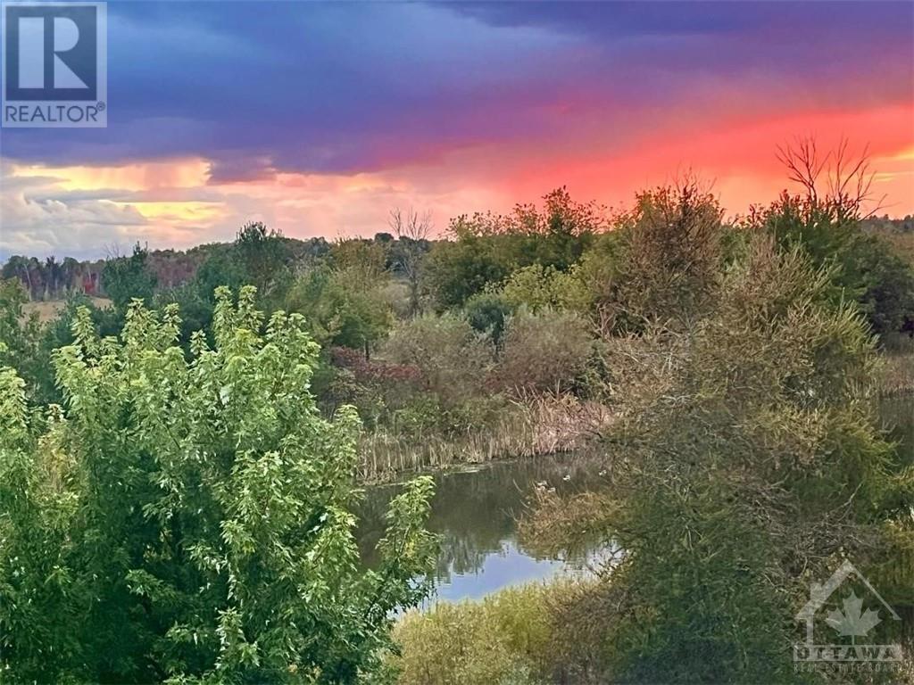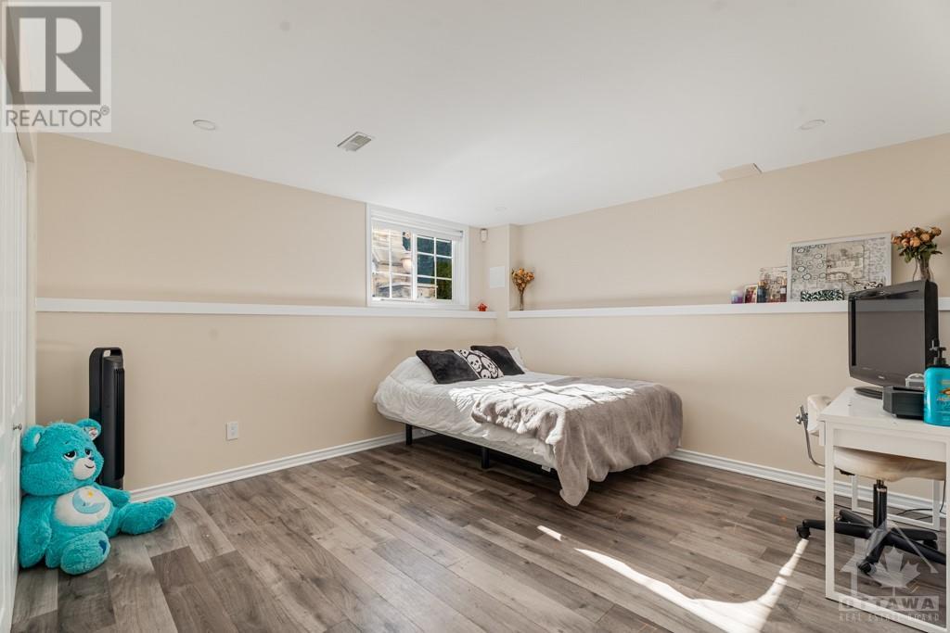5 Bedroom
5 Bathroom
Fireplace
Central Air Conditioning
Forced Air
Landscaped
$1,289,900
City Convenience Meets Country Charm! Located in family-friendly, sought-after Bradley Estates, this Monarch-built executive home offers space & privacy, backing onto Mer Bleue Conservation/Goose Lake w/ close access to the Prescott-Russell trail. Perfect for family living & entertaining, 4+1 bdrms, 4.5 baths, main flr office, family rm (nat gas f/p), living rm, dining rm (built-in cabinet/SUBZERO wine fridge) & finished basement. Kitchen has WOLF/SUBZERO appliances, dbl dishwasher, granite counters, island, & eating area. Patio drs lead to a 2-tier deck w/ nat gas BBQ, f/p, hot tub, landscaping, & incredible views. The primary bdrm overlooks the backyard has a 3-sided gas f/p, 5-pce ensuite. Bdrms 2 & 3 share a 4-pce ensuite. The basement adds space w/ pot lights, extra bdrm, office, rec area, gym, cold storage & bath. Hrdwd flrs, crown molding, vaulted/coffered ceilings, blinds, centralvac, built-in surround sound & more. Close to many amenities - luxury living w/ a touch of nature! (id:37684)
Property Details
|
MLS® Number
|
1417856 |
|
Property Type
|
Single Family |
|
Neigbourhood
|
Bradley Estates |
|
Amenities Near By
|
Public Transit |
|
Community Features
|
School Bus |
|
Features
|
Private Setting |
|
Parking Space Total
|
6 |
|
Road Type
|
Paved Road |
|
Structure
|
Deck |
Building
|
Bathroom Total
|
5 |
|
Bedrooms Above Ground
|
4 |
|
Bedrooms Below Ground
|
1 |
|
Bedrooms Total
|
5 |
|
Appliances
|
Refrigerator, Dishwasher, Dryer, Freezer, Microwave, Stove, Washer, Blinds |
|
Basement Development
|
Finished |
|
Basement Type
|
Full (finished) |
|
Constructed Date
|
2007 |
|
Construction Style Attachment
|
Detached |
|
Cooling Type
|
Central Air Conditioning |
|
Exterior Finish
|
Stone, Brick, Vinyl |
|
Fireplace Present
|
Yes |
|
Fireplace Total
|
3 |
|
Flooring Type
|
Hardwood, Tile |
|
Foundation Type
|
Poured Concrete |
|
Half Bath Total
|
1 |
|
Heating Fuel
|
Natural Gas |
|
Heating Type
|
Forced Air |
|
Stories Total
|
2 |
|
Type
|
House |
|
Utility Water
|
Municipal Water |
Parking
Land
|
Acreage
|
No |
|
Land Amenities
|
Public Transit |
|
Landscape Features
|
Landscaped |
|
Sewer
|
Municipal Sewage System |
|
Size Depth
|
105 Ft ,4 In |
|
Size Frontage
|
52 Ft ,11 In |
|
Size Irregular
|
52.89 Ft X 105.34 Ft (irregular Lot) |
|
Size Total Text
|
52.89 Ft X 105.34 Ft (irregular Lot) |
|
Zoning Description
|
Residential R3vv |
Rooms
| Level |
Type |
Length |
Width |
Dimensions |
|
Second Level |
Primary Bedroom |
|
|
21'4" x 18'7" |
|
Second Level |
Bedroom |
|
|
14'10" x 13'2" |
|
Second Level |
Bedroom |
|
|
14'4" x 11'11" |
|
Second Level |
Bedroom |
|
|
14'8" x 11'9" |
|
Second Level |
5pc Ensuite Bath |
|
|
14'8" x 13'2" |
|
Second Level |
4pc Ensuite Bath |
|
|
7'8" x 5'4" |
|
Second Level |
Full Bathroom |
|
|
7'3" x 5'1" |
|
Basement |
Den |
|
|
18'8" x 10'0" |
|
Basement |
Recreation Room |
|
|
15'2" x 14'0" |
|
Basement |
Bedroom |
|
|
13'2" x 12'6" |
|
Basement |
Gym |
|
|
21'2" x 17'7" |
|
Basement |
Other |
|
|
7'4" x 5'6" |
|
Basement |
Full Bathroom |
|
|
Measurements not available |
|
Main Level |
Living Room |
|
|
14'0" x 12'6" |
|
Main Level |
Dining Room |
|
|
15'0" x 12'1" |
|
Main Level |
Kitchen |
|
|
20'8" x 14'8" |
|
Main Level |
Family Room |
|
|
16'3" x 15'0" |
|
Main Level |
Den |
|
|
16'1" x 10'9" |
|
Main Level |
Partial Bathroom |
|
|
Measurements not available |
https://www.realtor.ca/real-estate/27585401/471-keith-crescent-ottawa-bradley-estates

