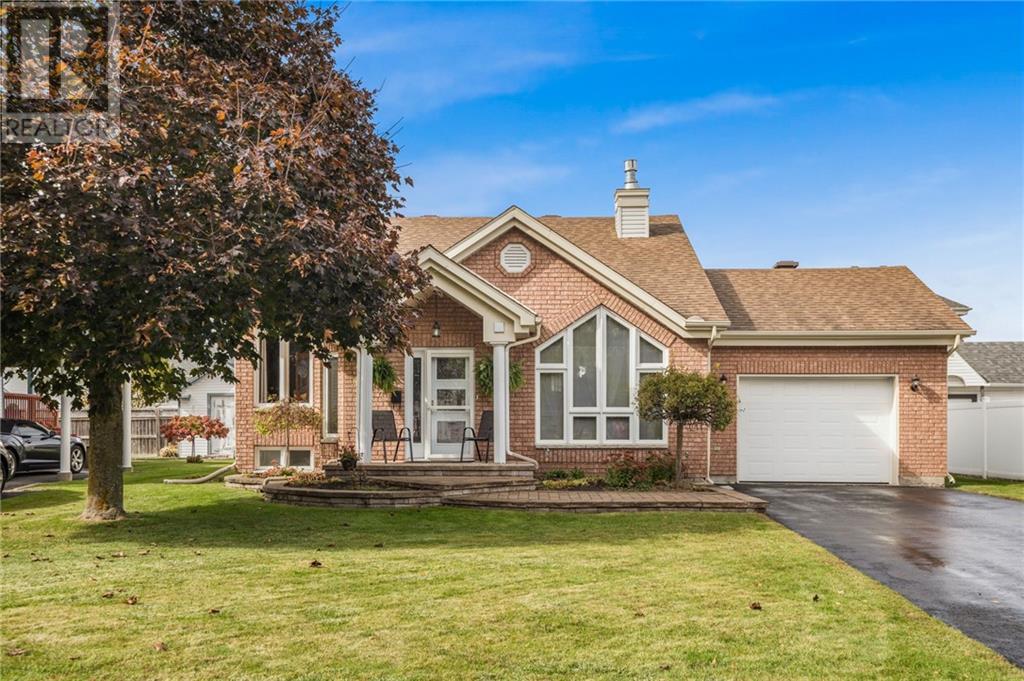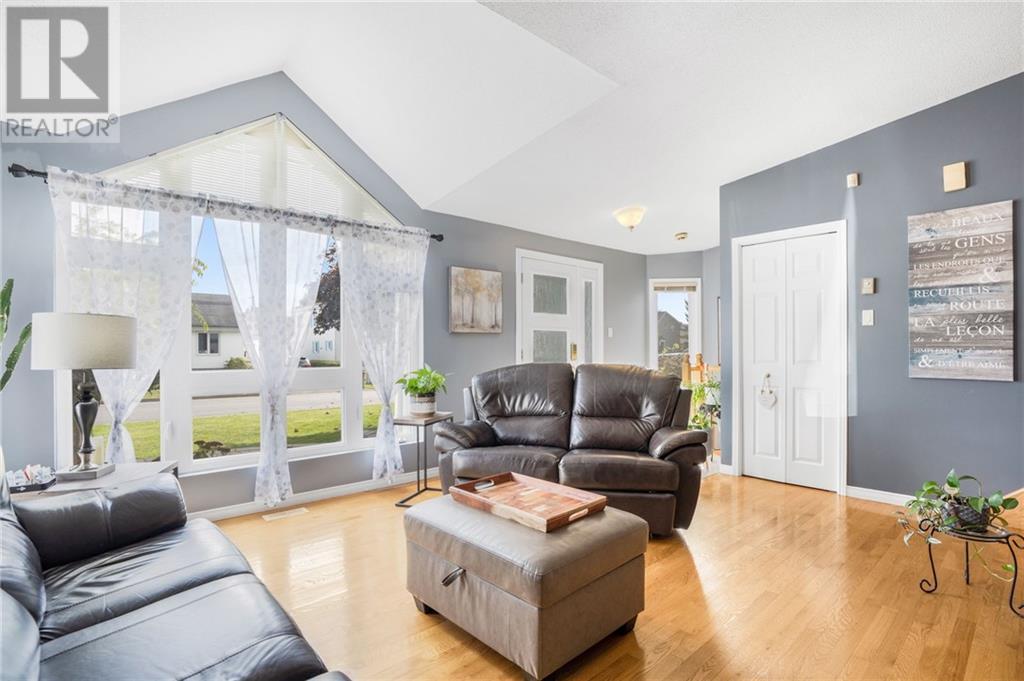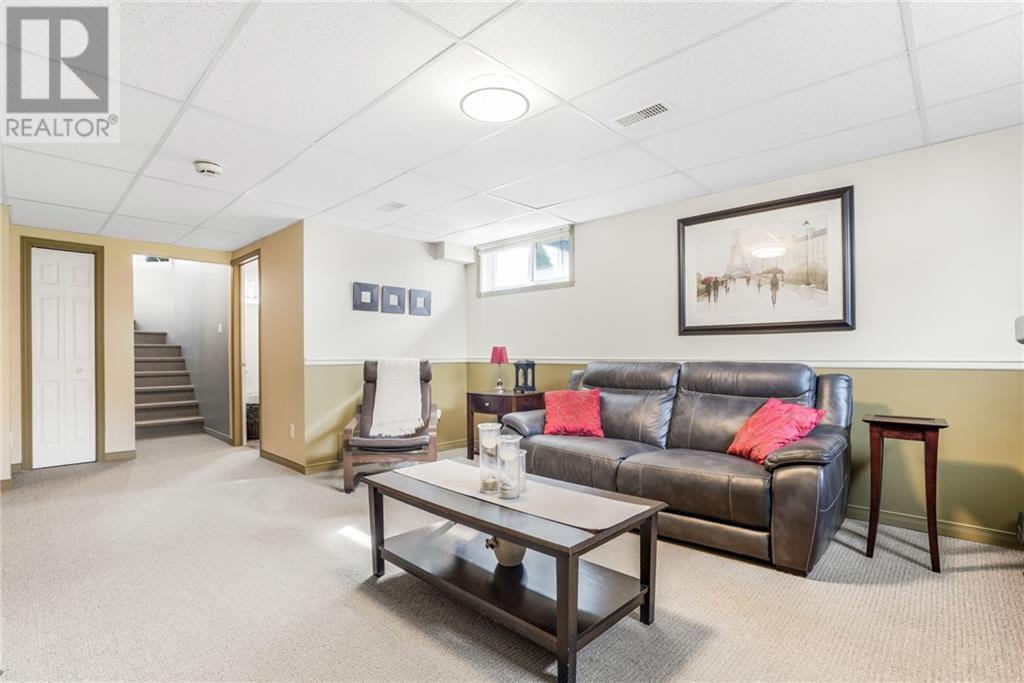464 Chartrand Avenue Hawkesbury, Ontario K6A 3P4
$449,000
Step into this stunning 3 bedroom home, offering a perfect blend of comfort and style in a sought-after neighborhood. The inviting living room boasts cathedral ceilings, a 3-sided gas fireplace, creating a warm and cozy atmosphere. The remodeled kitchen features granite countertops, a large island, and plenty of space for meal prep and dining. Unwind in the spa-like bathroom, which connects directly to the master bedroom for added luxury. The finished basement provides extra living or recreation space. Additional features include natural gas forced-air heating, central air conditioning, central vac, and an attached single-car garage. Enjoy outdoor living with an above-ground pool, a spacious deck, and a storage shed. This home truly has it all! (id:37684)
Property Details
| MLS® Number | 1416653 |
| Property Type | Single Family |
| Neigbourhood | Hawkesbury |
| Amenities Near By | Golf Nearby |
| Communication Type | Cable Internet Access, Internet Access |
| Community Features | Family Oriented |
| Features | Flat Site |
| Parking Space Total | 2 |
| Pool Type | Above Ground Pool |
| Storage Type | Storage Shed |
| Structure | Deck |
Building
| Bathroom Total | 2 |
| Bedrooms Above Ground | 2 |
| Bedrooms Below Ground | 1 |
| Bedrooms Total | 3 |
| Appliances | Dishwasher, Hood Fan, Alarm System |
| Architectural Style | Bungalow |
| Basement Development | Finished |
| Basement Type | Full (finished) |
| Constructed Date | 1993 |
| Construction Style Attachment | Detached |
| Cooling Type | Central Air Conditioning |
| Exterior Finish | Brick, Vinyl |
| Fixture | Drapes/window Coverings, Ceiling Fans |
| Flooring Type | Hardwood, Laminate, Ceramic |
| Foundation Type | Poured Concrete |
| Half Bath Total | 1 |
| Heating Fuel | Natural Gas |
| Heating Type | Forced Air, Other |
| Stories Total | 1 |
| Size Exterior | 1044 Sqft |
| Type | House |
| Utility Water | Municipal Water |
Parking
| Attached Garage |
Land
| Acreage | No |
| Land Amenities | Golf Nearby |
| Sewer | Municipal Sewage System |
| Size Depth | 89 Ft ,7 In |
| Size Frontage | 60 Ft ,8 In |
| Size Irregular | 60.7 Ft X 89.57 Ft |
| Size Total Text | 60.7 Ft X 89.57 Ft |
| Zoning Description | Residential |
Rooms
| Level | Type | Length | Width | Dimensions |
|---|---|---|---|---|
| Basement | Family Room | 13'9" x 17'2" | ||
| Basement | Bedroom | 11'5" x 13'6" | ||
| Basement | 2pc Bathroom | 5'7" x 8'7" | ||
| Main Level | Kitchen | 8'5" x 13'2" | ||
| Main Level | Eating Area | 10'6" x 13'8" | ||
| Main Level | Primary Bedroom | 11'0" x 13'2" | ||
| Main Level | Bedroom | 10'0" x 11'0" | ||
| Main Level | 4pc Bathroom | 7'0" x 12'2" | ||
| Main Level | Living Room | 15'0" x 16'4" |
https://www.realtor.ca/real-estate/27550582/464-chartrand-avenue-hawkesbury-hawkesbury
Interested?
Contact us for more information































