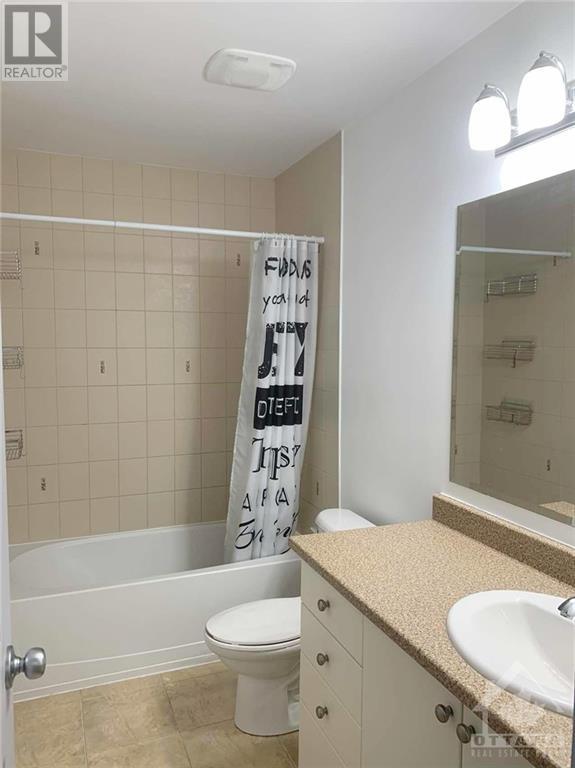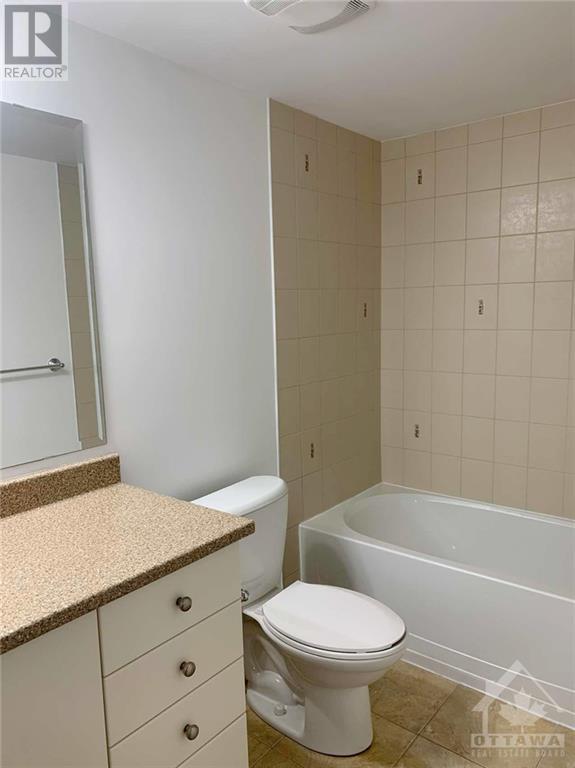458 Silverstone Way Ottawa, Ontario K2J 3V1
$2,650 Monthly
Discover this spacious, 3-bedroom, 4-bathroom townhouse in the highly sought-after neighborhood of Longfield, just a short walk to Marketplace, the bus terminal, schools, shopping, and all amenities. The bright main floor features hardwood throughout, a spacious dining and family room, and a modern kitchen with quartz countertops, a large breakfast area, and nice appliances. Upstairs, the master bedroom offers a walk-in closet and ensuite with a soaker tub and stand-up shower, along with two additional well-sized bedrooms. A fully finished basement includes a recreational room, full bathroom, laundry, and ample storage. The fenced backyard is beautifully landscaped with interlock, complemented by a long driveway and front yard. Minimum 12 months lease, Rental Application, Full credit report and Income confirmation are required. No Pets and No Smokers preferred. (id:37684)
Property Details
| MLS® Number | 1418151 |
| Property Type | Single Family |
| Neigbourhood | Chapmanmills/Longfield |
| Parking Space Total | 2 |
Building
| Bathroom Total | 4 |
| Bedrooms Above Ground | 3 |
| Bedrooms Total | 3 |
| Amenities | Laundry - In Suite |
| Appliances | Refrigerator, Dishwasher, Dryer, Stove, Washer |
| Basement Development | Finished |
| Basement Type | Full (finished) |
| Constructed Date | 2014 |
| Cooling Type | Central Air Conditioning |
| Exterior Finish | Brick, Siding |
| Flooring Type | Wall-to-wall Carpet, Hardwood, Vinyl |
| Half Bath Total | 1 |
| Heating Fuel | Natural Gas |
| Heating Type | Forced Air |
| Stories Total | 2 |
| Type | Row / Townhouse |
| Utility Water | Municipal Water |
Parking
| Attached Garage |
Land
| Acreage | No |
| Sewer | Municipal Sewage System |
| Size Irregular | * Ft X * Ft |
| Size Total Text | * Ft X * Ft |
| Zoning Description | Residential |
Rooms
| Level | Type | Length | Width | Dimensions |
|---|---|---|---|---|
| Second Level | Bedroom | 10'0" x 15'0" | ||
| Second Level | Bedroom | 10'0" x 13'0" | ||
| Second Level | 3pc Bathroom | Measurements not available | ||
| Second Level | Primary Bedroom | 18'0" x 13'0" | ||
| Second Level | 4pc Ensuite Bath | Measurements not available | ||
| Basement | Laundry Room | Measurements not available | ||
| Basement | Recreation Room | 18'0" x 13'0" | ||
| Main Level | Dining Room | 11'0" x 10'0" | ||
| Main Level | Living Room | 11'0" x 18'0" | ||
| Main Level | Kitchen | 15'0" x 10'0" | ||
| Main Level | Eating Area | Measurements not available |
https://www.realtor.ca/real-estate/27586654/458-silverstone-way-ottawa-chapmanmillslongfield
Interested?
Contact us for more information
















