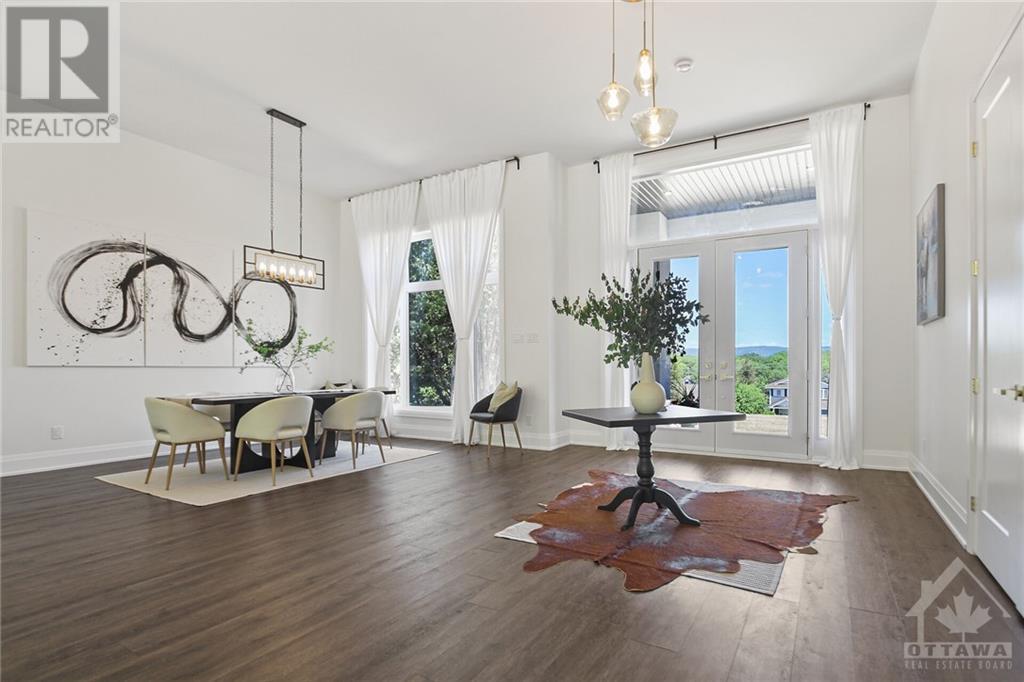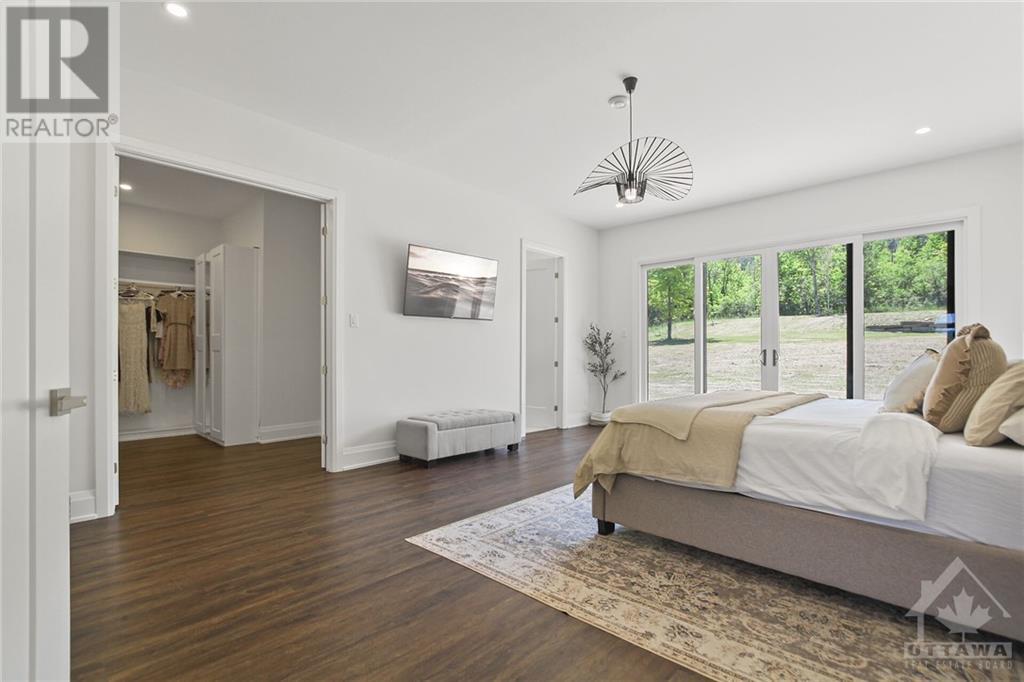4535 Northwoods Drive Ottawa, Ontario K0A 3M0
$1,399,900
Exquisite custom-built bungalow with exceptional quality, design & craftsmanship throughout. An extraordinary opportunity to own a new home in sought after Buckham's Bay. Open concept design boasts a spacious foyer, dining room, living room with 12’ ceilings w/loads of natural light. Gourmet kitchen with all new appliances. The eating area leads to a covered porch with built-in bbq station, perfect for those summer nights! Luxurious primary bedroom with large patio doors, walk-in closet & 5-pc ensuite. 2 additional generous sized bedrooms with 4-pc Jack and Jill ensuite. Large rec room located in front of the home with a 3-pc bathroom. The South Side of the home features a spacious laundry/mudroom, hobby room and a 3 garage with a wood fireplace. This home is constructed with Insulated Concrete Forms (ICFs) walls and exterior finished with stucco. The entire home is heated through a heat pump and radiant floor heating system for optimal efficiency. (id:37684)
Property Details
| MLS® Number | 1415467 |
| Property Type | Single Family |
| Neigbourhood | Buckhams Bay |
| Amenities Near By | Golf Nearby, Water Nearby |
| Communication Type | Internet Access |
| Features | Acreage, Automatic Garage Door Opener |
| Parking Space Total | 12 |
| Road Type | Paved Road |
| Structure | Deck, Patio(s) |
Building
| Bathroom Total | 4 |
| Bedrooms Above Ground | 3 |
| Bedrooms Total | 3 |
| Appliances | Refrigerator, Dishwasher, Dryer, Hood Fan, Stove, Washer |
| Architectural Style | Bungalow |
| Basement Development | Not Applicable |
| Basement Type | None (not Applicable) |
| Constructed Date | 2024 |
| Construction Material | Poured Concrete |
| Construction Style Attachment | Detached |
| Cooling Type | Wall Unit, Air Exchanger |
| Exterior Finish | Stucco, Concrete |
| Fire Protection | Smoke Detectors |
| Fixture | Ceiling Fans |
| Flooring Type | Tile, Vinyl, Ceramic |
| Half Bath Total | 1 |
| Heating Fuel | Electric |
| Heating Type | Radiant Heat |
| Stories Total | 1 |
| Type | House |
| Utility Water | Drilled Well |
Parking
| Attached Garage | |
| Surfaced |
Land
| Access Type | Water Access |
| Acreage | Yes |
| Fence Type | Fenced Yard |
| Land Amenities | Golf Nearby, Water Nearby |
| Landscape Features | Landscaped |
| Sewer | Septic System |
| Size Depth | 371 Ft ,4 In |
| Size Frontage | 149 Ft ,10 In |
| Size Irregular | 1.27 |
| Size Total | 1.27 Ac |
| Size Total Text | 1.27 Ac |
| Zoning Description | Residential |
Rooms
| Level | Type | Length | Width | Dimensions |
|---|---|---|---|---|
| Main Level | 4pc Bathroom | 8'0" x 8'4" | ||
| Main Level | 3pc Bathroom | 8'0" x 7'0" | ||
| Main Level | 2pc Bathroom | 4'9" x 5'5" | ||
| Main Level | 5pc Bathroom | 12'0" x 11'5" | ||
| Main Level | Other | 12'0" x 11'0" | ||
| Main Level | Hobby Room | 12'0" x 9'10" | ||
| Main Level | Laundry Room | 8'9" x 15'0" | ||
| Main Level | Recreation Room | 21'8" x 11'8" | ||
| Main Level | Primary Bedroom | 16'0" x 21'11" | ||
| Main Level | Bedroom | 14'0" x 11'10" | ||
| Main Level | Bedroom | 14'0" x 11'10" | ||
| Main Level | Dining Room | 12'0" x 14'0" | ||
| Main Level | Living Room | 24'6" x 28'6" | ||
| Main Level | Eating Area | 15'6" x 12'0" | ||
| Main Level | Kitchen | 9'10" x 18'0" | ||
| Main Level | Other | 18'6" x 18'2" | ||
| Main Level | Porch | 20'0" x 10'0" |
https://www.realtor.ca/real-estate/27514127/4535-northwoods-drive-ottawa-buckhams-bay
Interested?
Contact us for more information
































