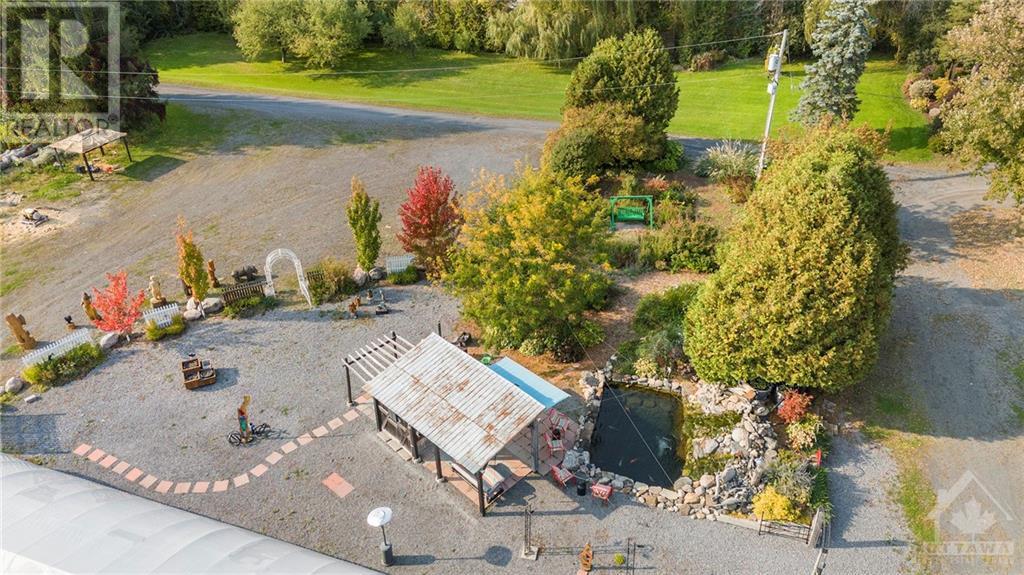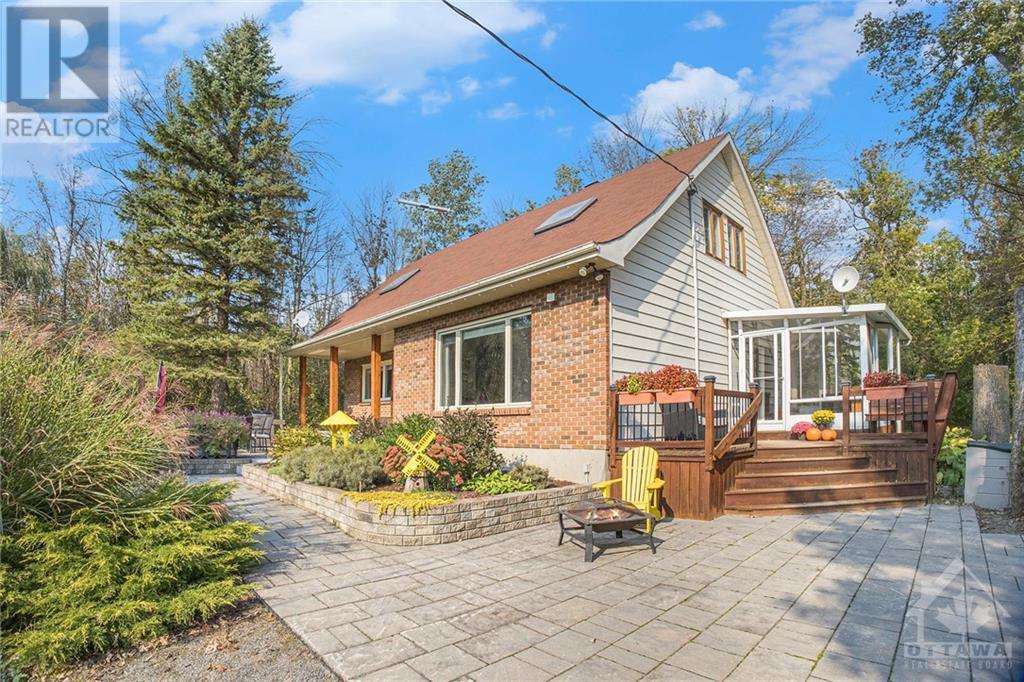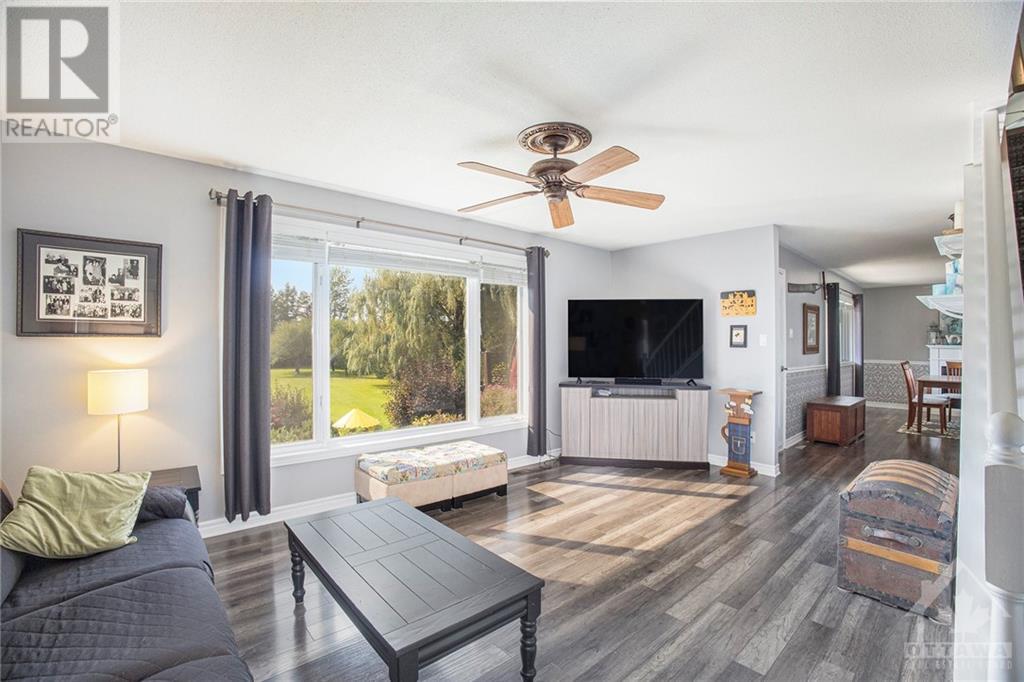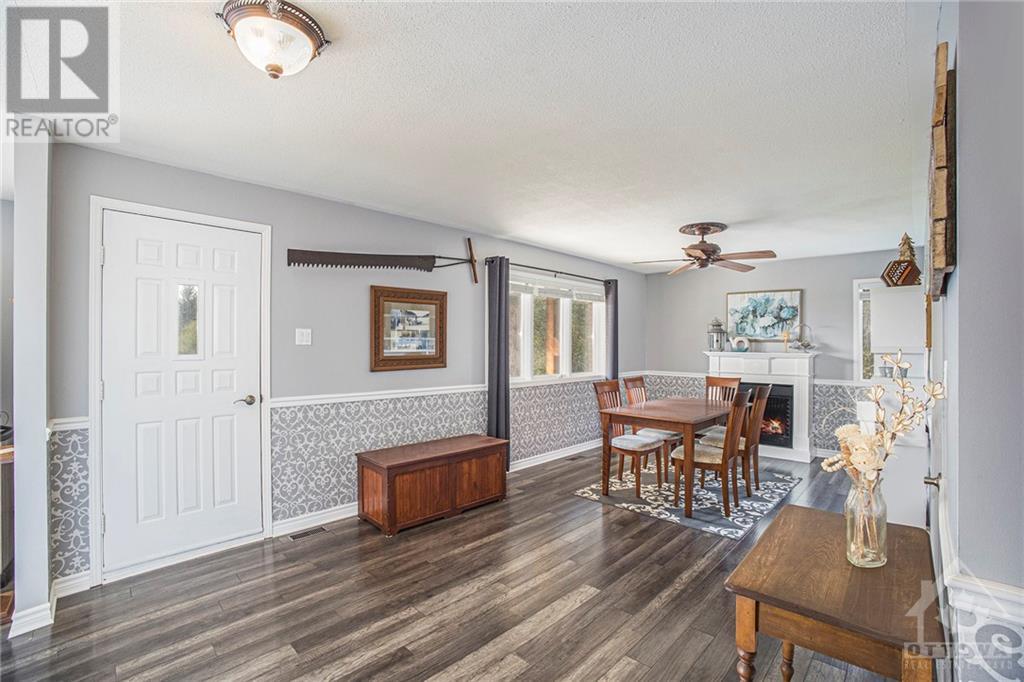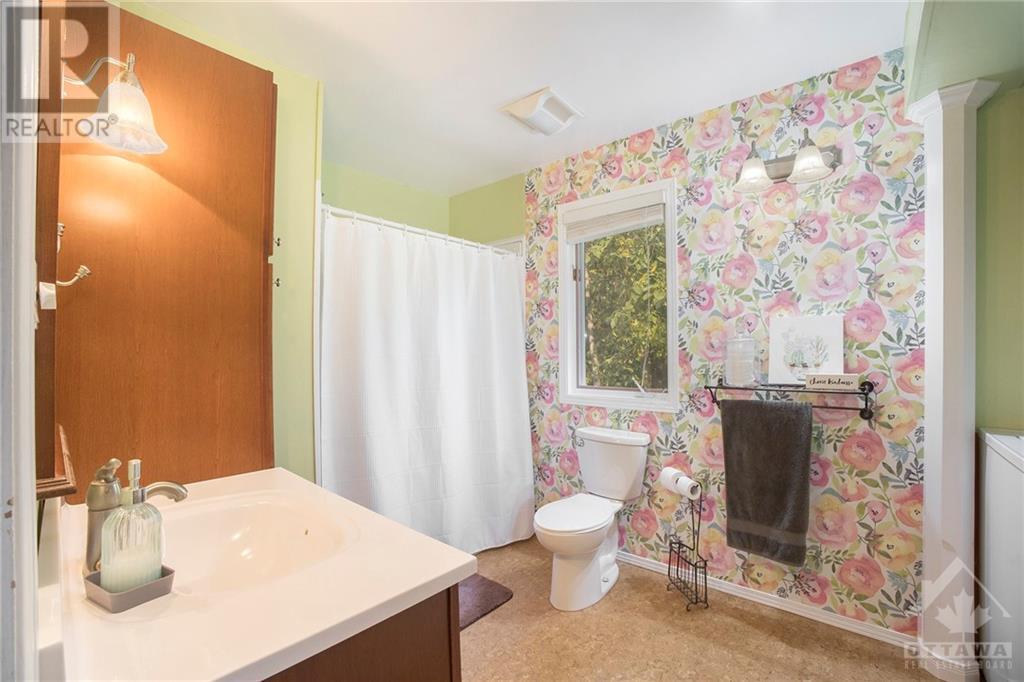4239 Gregoire Road Russell, Ontario K4R 1E5
$849,900
Welcome home to this stunning 3 bed 2 bath home on a private 8+ acres, with a mix of cleared and forested land. Enter into the home through the 3-season sunrm and fall in love with the impressive kitchen with tons of cabinetry and a massive adjustable island! There is a large living and dining room, a full bathroom and office also with newer laminate flooring running throughout. BUT THERE IS MORE - head outside and find the interlock patio at the front of the home, 3 separate ponds, large open space which is the perfect spot for outbuildings, and a huge greenhouse with furnace and roll up sides making it a great workspace all year round! There is an incredible patio/entertaining space with a pergola, Koi pond with gorgeous waterfall and surrounded by wonderful (low maintenance) perennial gardens. The back half of the property is fully forested with trails throughout. The perfect place to create a paradise for your family! A quick 10 min drive from the 417 or 20 min to Ottawa! (id:37684)
Property Details
| MLS® Number | 1416254 |
| Property Type | Single Family |
| Neigbourhood | Russell |
| Communication Type | Internet Access |
| Community Features | Family Oriented |
| Features | Acreage, Wooded Area |
| Parking Space Total | 10 |
| Road Type | Paved Road |
Building
| Bathroom Total | 2 |
| Bedrooms Above Ground | 3 |
| Bedrooms Total | 3 |
| Appliances | Refrigerator, Dishwasher, Dryer, Stove, Washer, Blinds |
| Basement Development | Unfinished |
| Basement Type | Full (unfinished) |
| Constructed Date | 1983 |
| Construction Style Attachment | Detached |
| Cooling Type | None |
| Exterior Finish | Stone, Siding |
| Flooring Type | Laminate, Vinyl |
| Foundation Type | Poured Concrete |
| Heating Fuel | Electric |
| Heating Type | Forced Air |
| Stories Total | 2 |
| Type | House |
| Utility Water | Drilled Well |
Parking
| Carport | |
| Open | |
| Gravel |
Land
| Acreage | Yes |
| Sewer | Septic System |
| Size Depth | 823 Ft ,6 In |
| Size Frontage | 384 Ft ,6 In |
| Size Irregular | 8.7 |
| Size Total | 8.7 Ac |
| Size Total Text | 8.7 Ac |
| Zoning Description | Agricultural (a2) |
Rooms
| Level | Type | Length | Width | Dimensions |
|---|---|---|---|---|
| Second Level | Primary Bedroom | 17'9" x 16'0" | ||
| Second Level | Bedroom | 17'9" x 7'8" | ||
| Second Level | Bedroom | 17'9" x 8'1" | ||
| Second Level | Full Bathroom | 5'6" x 7'7" | ||
| Second Level | Enclosed Porch | 8'9" x 14'4" | ||
| Main Level | Kitchen | 18'7" x 13'10" | ||
| Main Level | Living Room | 18'7" x 14'10" | ||
| Main Level | Dining Room | 22'3" x 11'4" | ||
| Main Level | Office | 11'9" x 11'2" | ||
| Main Level | Full Bathroom | 10'0" x 7'9" |
https://www.realtor.ca/real-estate/27565567/4239-gregoire-road-russell-russell
Interested?
Contact us for more information


