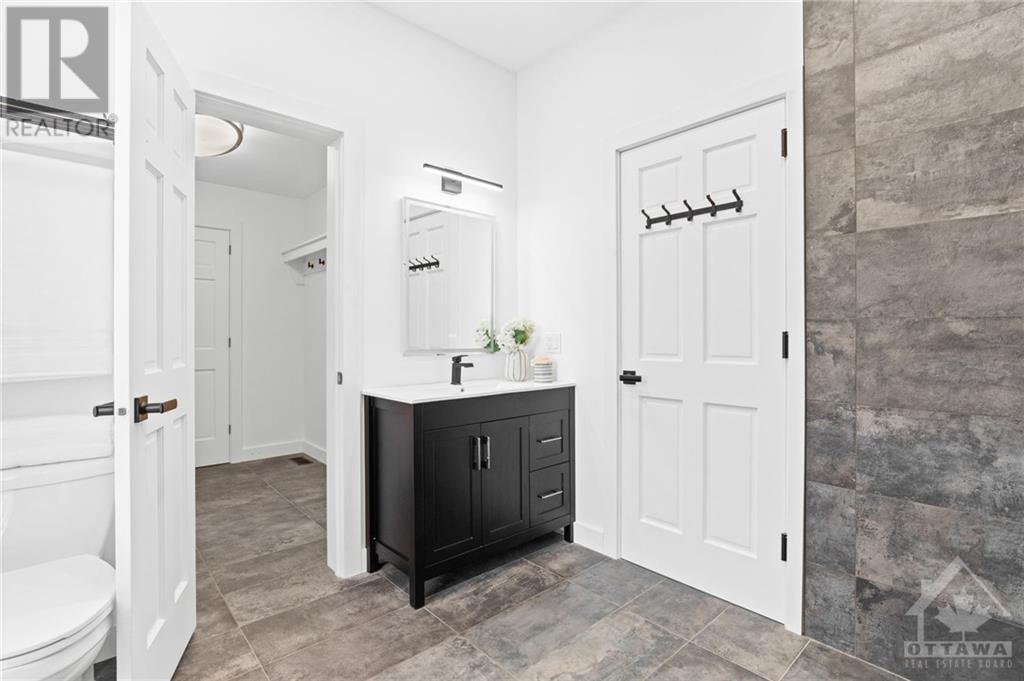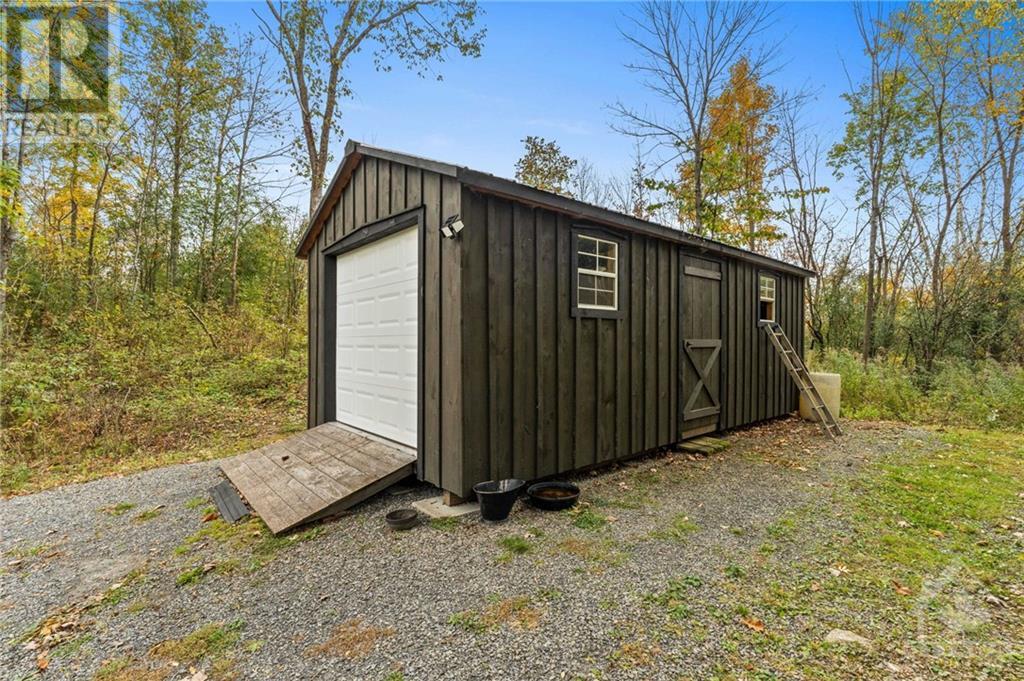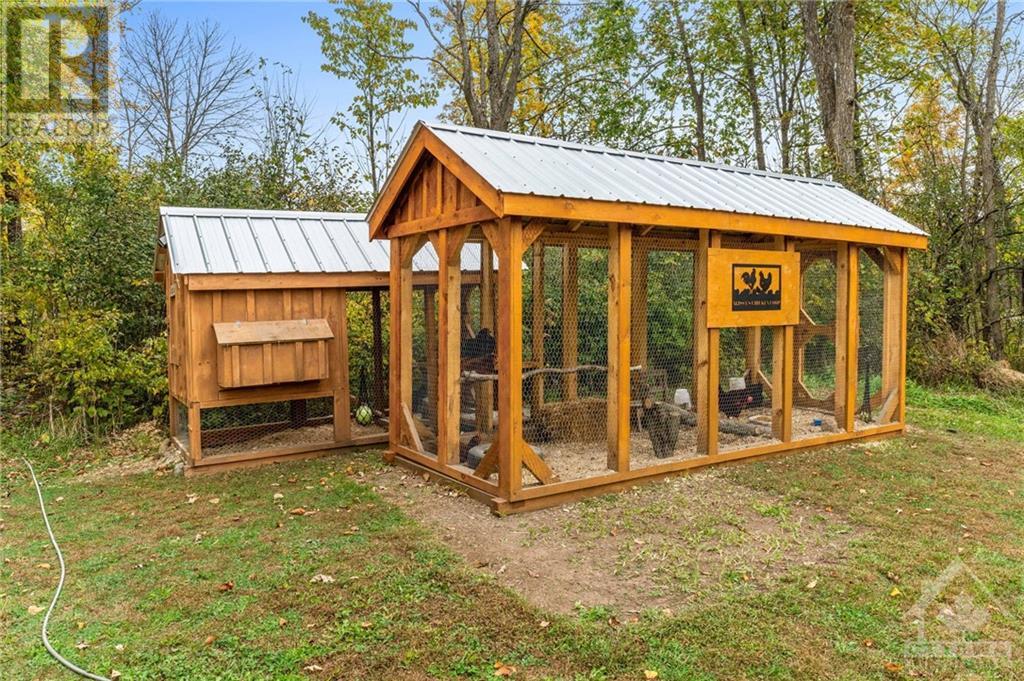4210 Scotch Line Road Perth, Ontario K7H 3P1
$849,900
Incredible opportunity to own a very unique property with a litany of options & potential. Currently used as a one bedroom primary residence, this property also offers 2 ADU’s & is the home of Pike Lake Bunkies! Over the past 1.5 yrs, Pike Lake Bunkies has become well known in the community & has seen much success as a year round short term Airbnb. In addition to the main house, this property includes 2 private bunkies, each with hydro, wifi & heated by electric/wood stove. Additionally each is equipped with a BBQ & outdoor kitchen, outdoor shower with both hot & cold water & private outhouse. The property is equipped with all amenities you would expect from a high-end ‘glamping’ experience; a hot tub, sauna, cold-plunge & private fire-pits for each bunkie. Located directly across the road from Pike Lake boat launch, this place is attractive to visitors of all kind! Too many features & benefits to outline here, please see attachments & additional photos/video to get the full picture. (id:37684)
Property Details
| MLS® Number | 1414775 |
| Property Type | Single Family |
| Neigbourhood | Pike Lake |
| Amenities Near By | Recreation Nearby, Water Nearby |
| Communication Type | Internet Access |
| Easement | Unknown |
| Features | Acreage, Balcony, Recreational |
| Parking Space Total | 10 |
| Road Type | Paved Road |
| Storage Type | Storage Shed |
| Structure | Deck |
Building
| Bathroom Total | 1 |
| Bedrooms Above Ground | 3 |
| Bedrooms Total | 3 |
| Appliances | Refrigerator, Dryer, Stove, Washer, Hot Tub |
| Basement Development | Unfinished |
| Basement Features | Low |
| Basement Type | Full (unfinished) |
| Constructed Date | 2022 |
| Construction Style Attachment | Detached |
| Cooling Type | Central Air Conditioning |
| Exterior Finish | Siding |
| Fire Protection | Smoke Detectors |
| Fireplace Present | Yes |
| Fireplace Total | 3 |
| Flooring Type | Hardwood |
| Foundation Type | Poured Concrete |
| Heating Fuel | Propane |
| Heating Type | Forced Air |
| Stories Total | 2 |
| Type | House |
| Utility Water | Drilled Well |
Parking
| Gravel |
Land
| Acreage | Yes |
| Land Amenities | Recreation Nearby, Water Nearby |
| Sewer | Septic System |
| Size Depth | 294 Ft ,11 In |
| Size Frontage | 404 Ft ,10 In |
| Size Irregular | 2 |
| Size Total | 2 Ac |
| Size Total Text | 2 Ac |
| Zoning Description | Residential |
Rooms
| Level | Type | Length | Width | Dimensions |
|---|---|---|---|---|
| Second Level | Primary Bedroom | 15’0” x 15’6” | ||
| Second Level | Other | 15’0” x 15’9” | ||
| Basement | Storage | 15’0” x 9’0” | ||
| Main Level | Living Room | 22’1” x 12’1” | ||
| Main Level | Kitchen | 15’0” x 13’5” | ||
| Main Level | 4pc Bathroom | 8’4” x 9’6” | ||
| Main Level | Den | 7’9” x 9’0” | ||
| Main Level | Laundry Room | 7’1” x 7’11” |
https://www.realtor.ca/real-estate/27565370/4210-scotch-line-road-perth-pike-lake
Interested?
Contact us for more information
































