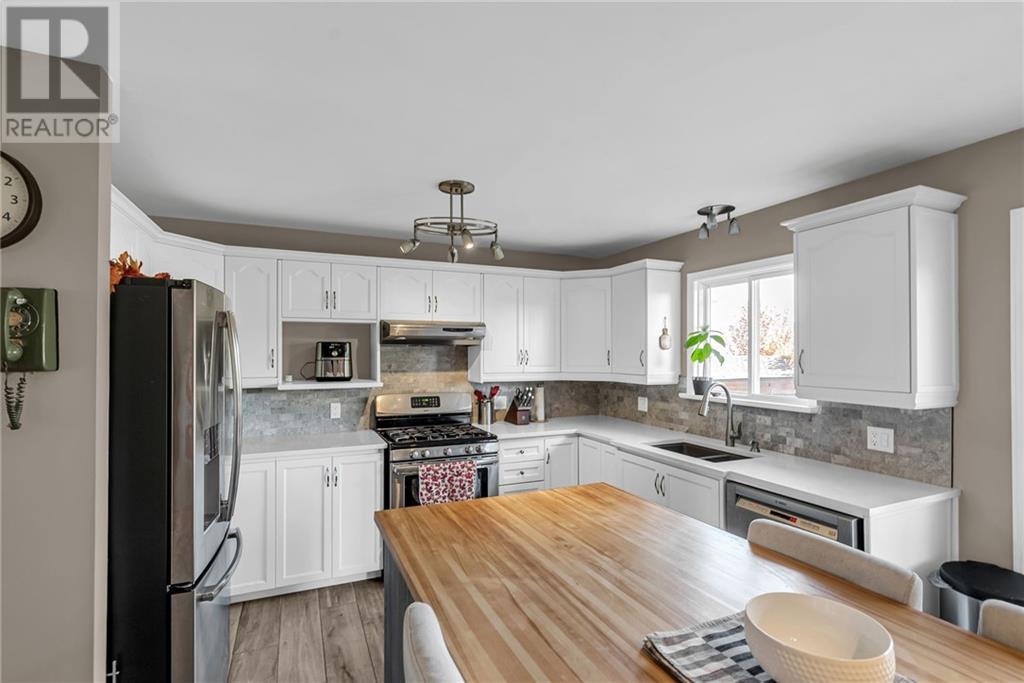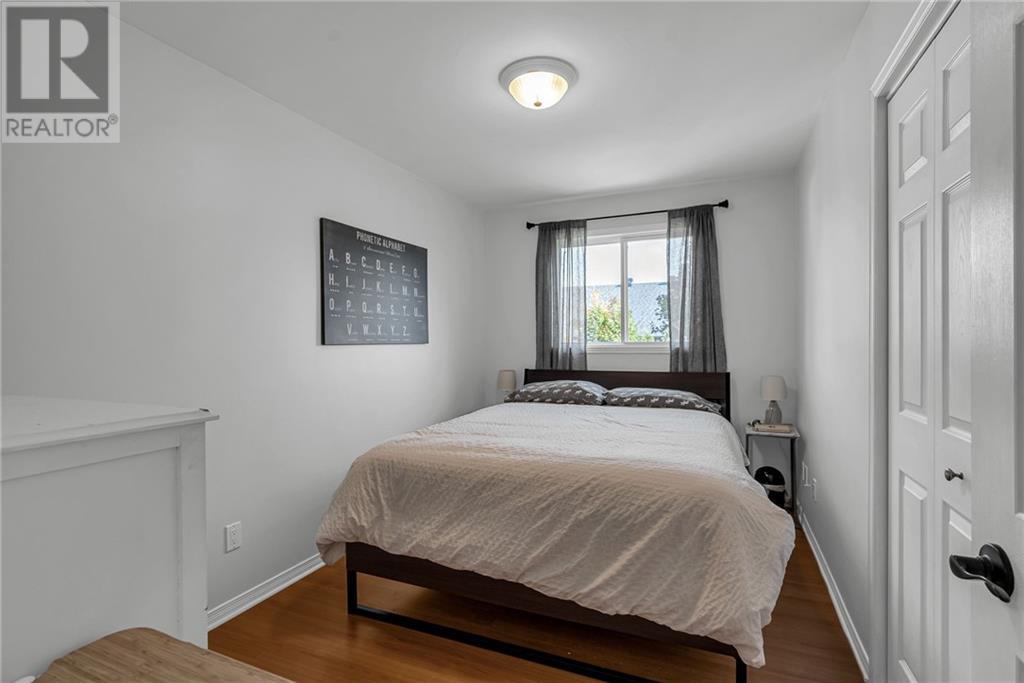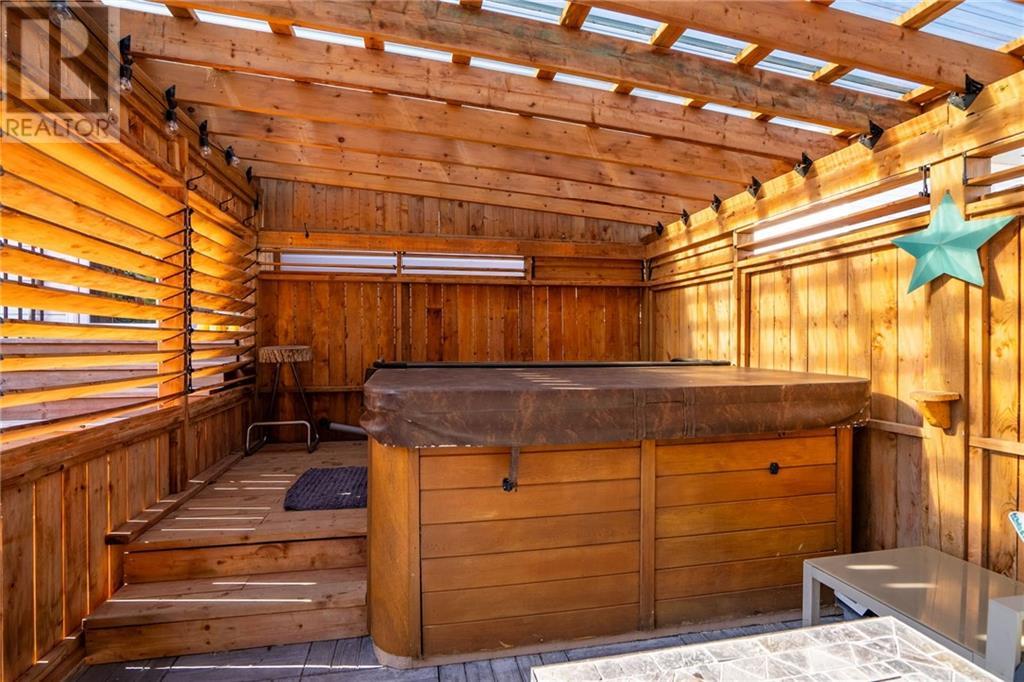42 Barnhart Drive Long Sault, Ontario K0C 1P0
$539,900
Welcome to your new happy place! This family home is nestled in an excellent neighborhood, the kind where neighbours lend you sugar and wave like it's a movie set. The main level hosts a comfortable open floor plan, an updated bathroom, primary bedroom with walk-in closet and cheater door to the bathroom, plus 2 additional bedrooms. In the basement you’ll find a large rec room, an updated bathroom/laundry room, a home gym that could be used as a fourth bedroom and lots of storage. Outside, discover your own private oasis: a covered pergola with a hot tub just waiting for you to soak away the day’s stress. Whether you’re relaxing in your backyard or strolling over to Lost Villages Brewery for a cold one, you’ll always feel like you're on vacation! Plus, with parks, recreation, and the scenic Long Sault Parkway just minutes away, and easy access to Highway 401, convenience is key. Come for the location, stay for the lifestyle – make the right move and call us to see it for yourself! (id:37684)
Property Details
| MLS® Number | 1417615 |
| Property Type | Single Family |
| Neigbourhood | Long Sault |
| Parking Space Total | 4 |
| Storage Type | Storage Shed |
Building
| Bathroom Total | 2 |
| Bedrooms Above Ground | 3 |
| Bedrooms Below Ground | 1 |
| Bedrooms Total | 4 |
| Appliances | Refrigerator, Dishwasher, Dryer, Hood Fan, Stove, Washer, Wine Fridge, Hot Tub |
| Architectural Style | Raised Ranch |
| Basement Development | Finished |
| Basement Type | Full (finished) |
| Constructed Date | 1999 |
| Construction Style Attachment | Detached |
| Cooling Type | Central Air Conditioning, Air Exchanger |
| Exterior Finish | Brick, Siding |
| Fireplace Present | Yes |
| Fireplace Total | 2 |
| Flooring Type | Laminate, Ceramic |
| Foundation Type | Poured Concrete |
| Heating Fuel | Natural Gas |
| Heating Type | Forced Air |
| Stories Total | 1 |
| Size Exterior | 1262 Sqft |
| Type | House |
| Utility Water | Municipal Water |
Parking
| Attached Garage | |
| Surfaced |
Land
| Acreage | No |
| Fence Type | Fenced Yard |
| Sewer | Municipal Sewage System |
| Size Depth | 100 Ft ,7 In |
| Size Frontage | 50 Ft |
| Size Irregular | 49.98 Ft X 100.59 Ft |
| Size Total Text | 49.98 Ft X 100.59 Ft |
| Zoning Description | Rs1 |
Rooms
| Level | Type | Length | Width | Dimensions |
|---|---|---|---|---|
| Basement | 3pc Bathroom | 6'5" x 11'1" | ||
| Basement | Recreation Room | 13'1" x 31'6" | ||
| Basement | 3pc Bathroom | 8'0" x 14'8" | ||
| Basement | Gym | 19'1" x 14'2" | ||
| Basement | Utility Room | 17'7" x 14'8" | ||
| Main Level | Living Room | 13'1" x 11'5" | ||
| Main Level | Dining Room | 18'6" x 8'8" | ||
| Main Level | Kitchen | 18'6" x 9'8" | ||
| Main Level | Bedroom | 8'0" x 12'6" | ||
| Main Level | Bedroom | 12'3" x 12'6" | ||
| Main Level | Primary Bedroom | 12'4" x 14'6" |
https://www.realtor.ca/real-estate/27572012/42-barnhart-drive-long-sault-long-sault
Interested?
Contact us for more information
































