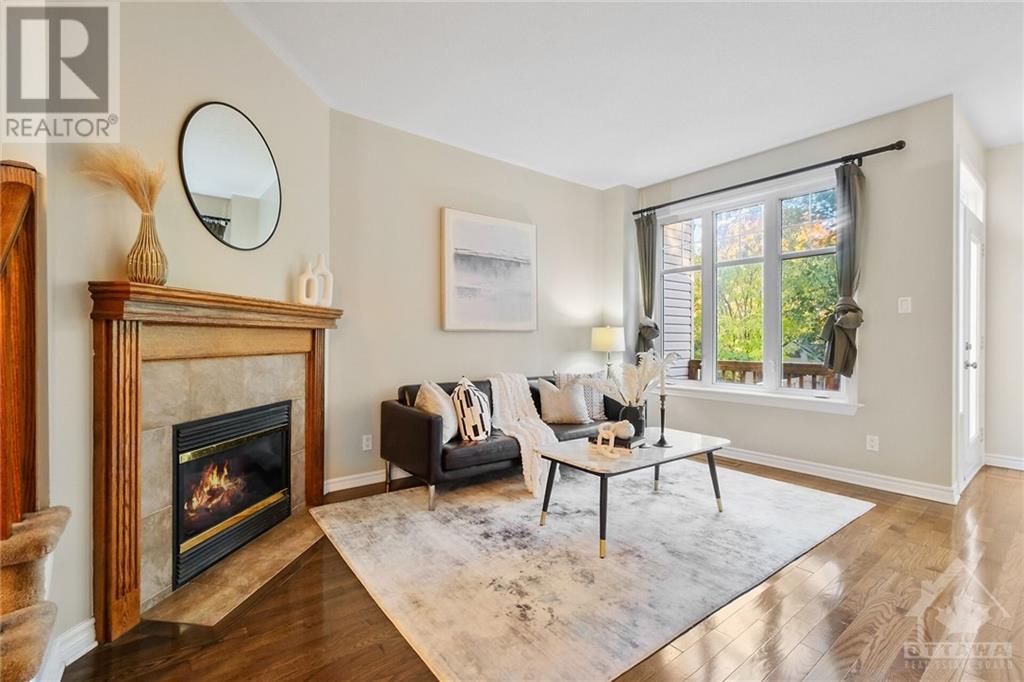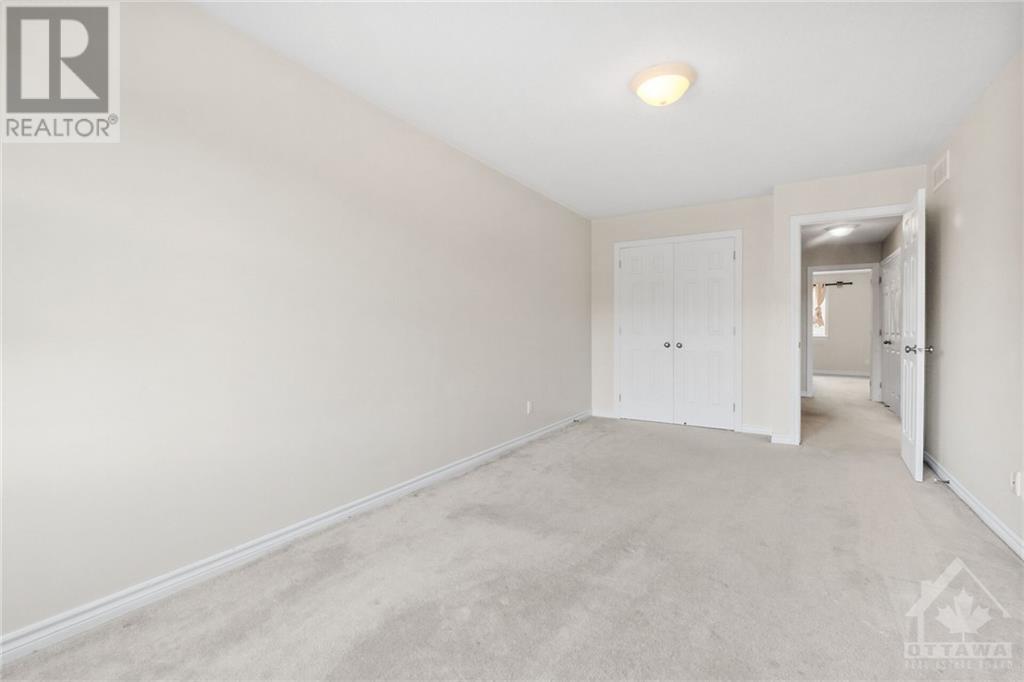418 Cache Bay Ottawa, Ontario K1T 4H3
$599,000
A wonderful place to call home! Discover this Beautiful Executive Townhouse in the heart of Findlay Creek. Spacious Tamarack Balmoral model, Immaculately maintained freehold townhome. This well designed townhome offers a living/dining room, Kitchen & Breakfast area on the main level. Hardwood floors in Main floor. From the kitchen you can easily access the dining room, living room or eating area. The breakfast nook overlooking the fully fenced backyard with plants. The huge primary bedroom with an ensuite and walk-in closet, the spacious 2 bedrooms, full bath and laundry room completes the 2nd floor. Relax and have a movie night with the family in the lower level family room. Plenty of storage space. close to lots of recreational amenities. 24 Hours Irrevocable for all offers. Must See! (id:37684)
Property Details
| MLS® Number | 1417559 |
| Property Type | Single Family |
| Neigbourhood | Findlay Creek |
| Amenities Near By | Public Transit, Recreation Nearby |
| Parking Space Total | 3 |
| Road Type | Paved Road |
Building
| Bathroom Total | 3 |
| Bedrooms Above Ground | 3 |
| Bedrooms Total | 3 |
| Appliances | Refrigerator, Dishwasher, Dryer, Hood Fan, Stove, Washer, Blinds |
| Basement Development | Finished |
| Basement Type | Full (finished) |
| Constructed Date | 2005 |
| Cooling Type | Central Air Conditioning |
| Exterior Finish | Brick, Siding, Vinyl |
| Fireplace Present | Yes |
| Fireplace Total | 1 |
| Fixture | Drapes/window Coverings |
| Flooring Type | Wall-to-wall Carpet, Hardwood, Tile |
| Foundation Type | Poured Concrete |
| Half Bath Total | 1 |
| Heating Fuel | Natural Gas |
| Heating Type | Forced Air |
| Stories Total | 2 |
| Type | Row / Townhouse |
| Utility Water | Municipal Water |
Parking
| Attached Garage |
Land
| Acreage | No |
| Fence Type | Fenced Yard |
| Land Amenities | Public Transit, Recreation Nearby |
| Sewer | Municipal Sewage System |
| Size Depth | 98 Ft ,4 In |
| Size Frontage | 20 Ft |
| Size Irregular | 19.99 Ft X 98.31 Ft |
| Size Total Text | 19.99 Ft X 98.31 Ft |
| Zoning Description | Residential |
Rooms
| Level | Type | Length | Width | Dimensions |
|---|---|---|---|---|
| Second Level | Primary Bedroom | 14'6" x 12'1" | ||
| Second Level | Bedroom | 18'9" x 10'3" | ||
| Second Level | Bedroom | 11'6" x 9'2" | ||
| Basement | Recreation Room | 18'9" x 12'0" | ||
| Main Level | Kitchen | 9'3" x 8'1" | ||
| Main Level | Dining Room | 10'8" x 10'2" | ||
| Main Level | Living Room | 14'8" x 11'1" |
https://www.realtor.ca/real-estate/27567927/418-cache-bay-ottawa-findlay-creek
Interested?
Contact us for more information
































