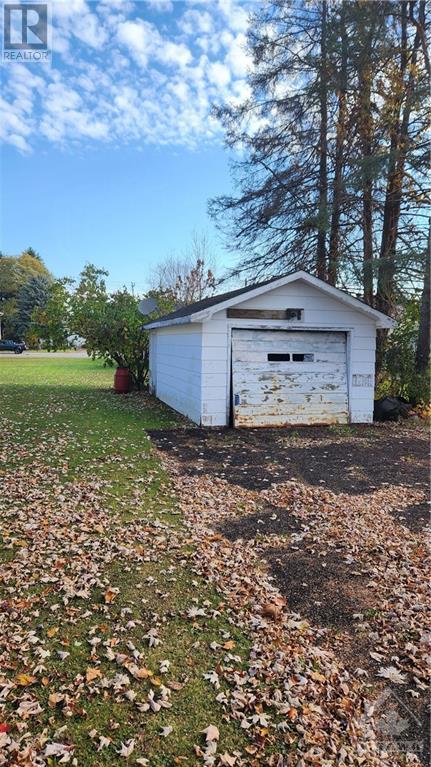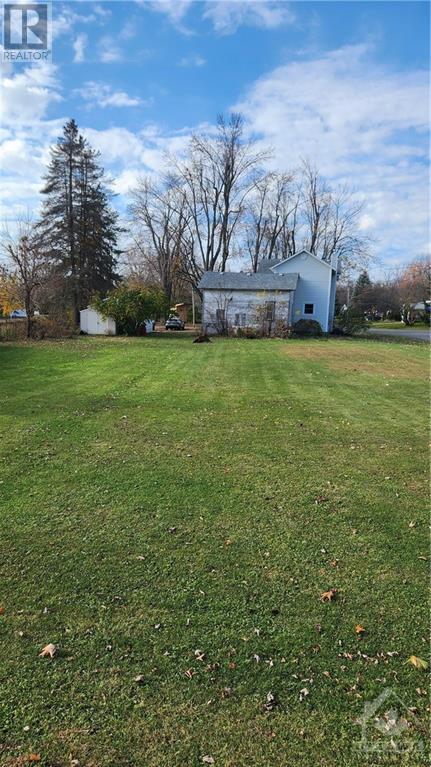4105 Talbot Street Ottawa, Ontario K0A 3J0
$399,900
Property is being sold "AS IS" Seller makes no representations or warranties. Buyer to do their due diligence. Large lot. Lots of potential. Approximate date of upgrades, Roof 2015, Septic 2010, Well 2012, Furnace 2016, A/C 2016, Water Softener 2012. Interior pics will be added once the clutter is removed. (id:37684)
Property Details
| MLS® Number | 1418925 |
| Property Type | Single Family |
| Neigbourhood | Vernon |
| Parking Space Total | 5 |
Building
| Bathroom Total | 2 |
| Bedrooms Above Ground | 3 |
| Bedrooms Total | 3 |
| Basement Development | Unfinished |
| Basement Features | Low |
| Basement Type | Unknown (unfinished) |
| Construction Style Attachment | Detached |
| Cooling Type | Central Air Conditioning |
| Exterior Finish | Siding |
| Flooring Type | Wall-to-wall Carpet, Mixed Flooring |
| Foundation Type | Stone |
| Half Bath Total | 1 |
| Heating Fuel | Natural Gas |
| Heating Type | Forced Air |
| Stories Total | 2 |
| Type | House |
| Utility Water | Drilled Well |
Parking
| Detached Garage |
Land
| Acreage | No |
| Sewer | Septic System |
| Size Depth | 208 Ft ,7 In |
| Size Frontage | 90 Ft |
| Size Irregular | 89.97 Ft X 208.56 Ft |
| Size Total Text | 89.97 Ft X 208.56 Ft |
| Zoning Description | Residential |
Rooms
| Level | Type | Length | Width | Dimensions |
|---|---|---|---|---|
| Second Level | Primary Bedroom | 12'9" x 12'3" | ||
| Second Level | 3pc Ensuite Bath | Measurements not available | ||
| Second Level | Bedroom | 11'11" x 9'11" | ||
| Second Level | Bedroom | 10'11" x 9'11" | ||
| Second Level | 4pc Bathroom | Measurements not available | ||
| Main Level | Living Room | 17'1" x 13'1" | ||
| Main Level | Kitchen | 15'1" x 14'11" | ||
| Main Level | Foyer | Measurements not available |
https://www.realtor.ca/real-estate/27607567/4105-talbot-street-ottawa-vernon
Interested?
Contact us for more information











