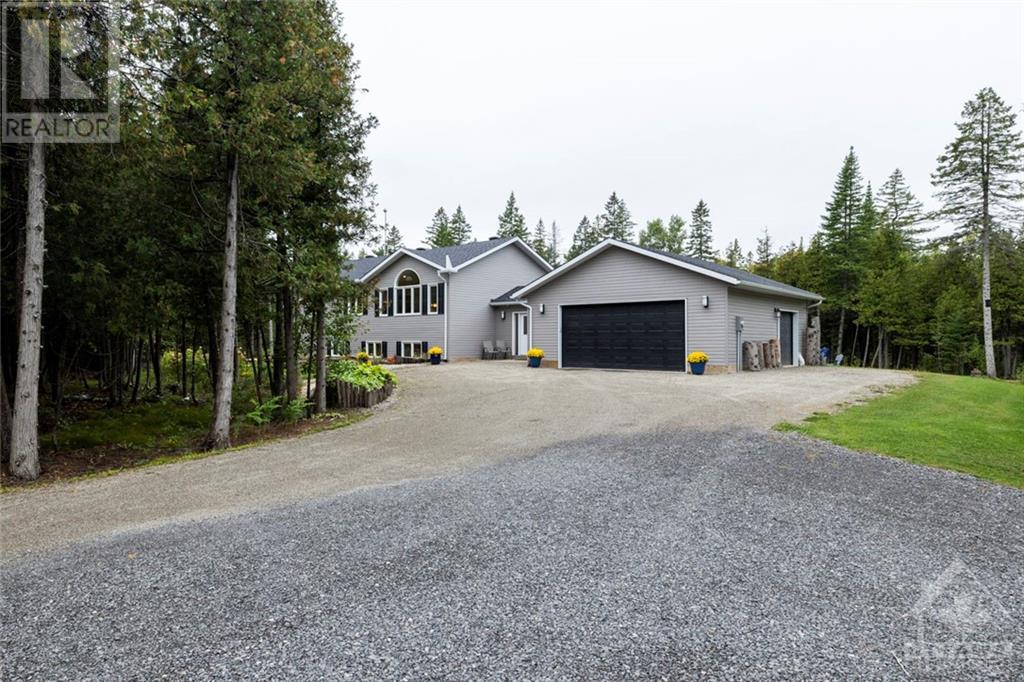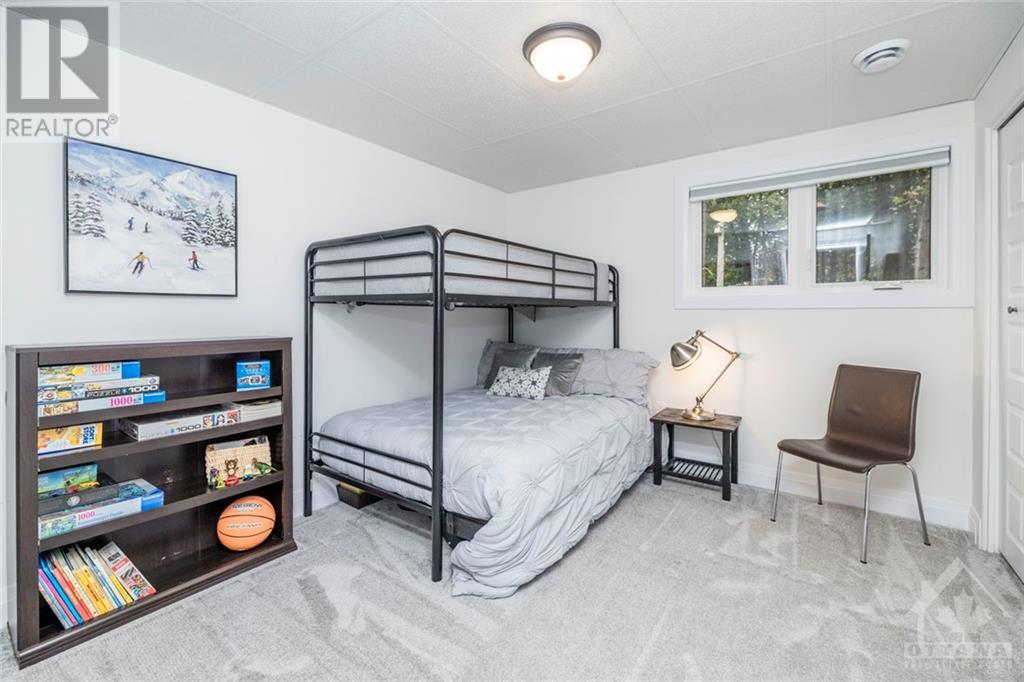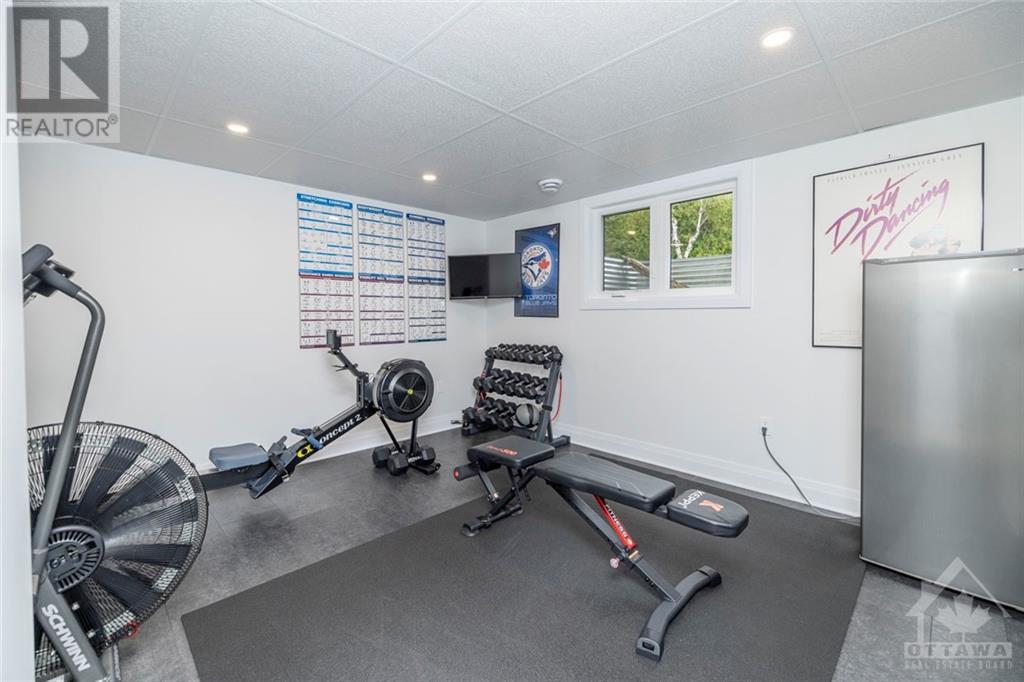4035 Roger Stevens Drive Ottawa, Ontario K7A 4S6
$999,900
This stunning custom-built home, completed in the fall of 2020, offers a distinctive design with 5 bedrooms and 2.5 baths, all nestled on 106 acres of lush, forested land. The open kitchen seamlessly connects to the living room, where cathedral ceilings and abundant natural light create an airy, welcoming space. The luxurious primary suite boasts a large soaker tub, an expansive walk-in shower, and a generous walk-in closet. The fully finished basement provides extra space for leisure or entertainment, while oversized patio doors open onto two newly constructed decks, perfect for outdoor gatherings. Whether you're skating on the pond or trekking through the woods on snowshoes, the property invites endless exploration. Enjoy awe-inspiring sunrises, sunsets, and moonlit nights through the high windows, making it an ideal spot for stargazing. Situated just 35 minutes from Ottawa Airport, this home perfectly balances luxury and peace in a beautiful natural setting. (id:37684)
Property Details
| MLS® Number | 1413174 |
| Property Type | Single Family |
| Neigbourhood | Marlborough |
| Features | Acreage, Treed, Automatic Garage Door Opener |
| Parking Space Total | 8 |
| Structure | Deck |
Building
| Bathroom Total | 3 |
| Bedrooms Above Ground | 2 |
| Bedrooms Below Ground | 3 |
| Bedrooms Total | 5 |
| Appliances | Refrigerator, Dishwasher, Dryer, Hood Fan, Microwave, Stove, Washer |
| Architectural Style | Raised Ranch |
| Basement Development | Finished |
| Basement Type | Full (finished) |
| Constructed Date | 2020 |
| Construction Style Attachment | Detached |
| Cooling Type | Central Air Conditioning |
| Exterior Finish | Siding |
| Fire Protection | Smoke Detectors |
| Fixture | Ceiling Fans |
| Flooring Type | Wall-to-wall Carpet |
| Foundation Type | Wood |
| Half Bath Total | 1 |
| Heating Fuel | Propane |
| Heating Type | Forced Air |
| Stories Total | 1 |
| Type | House |
| Utility Water | Drilled Well |
Parking
| Attached Garage | |
| Inside Entry |
Land
| Acreage | Yes |
| Sewer | Septic System |
| Size Depth | 5211 Ft |
| Size Frontage | 893 Ft |
| Size Irregular | 106 |
| Size Total | 106 Ac |
| Size Total Text | 106 Ac |
| Zoning Description | Ep3 (50r) |
Rooms
| Level | Type | Length | Width | Dimensions |
|---|---|---|---|---|
| Lower Level | Family Room | 20'0" x 14'6" | ||
| Lower Level | Bedroom | 13'0" x 14'0" | ||
| Lower Level | Bedroom | 9'10" x 10'8" | ||
| Lower Level | Bedroom | 10'0" x 10'0" | ||
| Lower Level | Office | 12'10" x 14'6" | ||
| Lower Level | Full Bathroom | 5'10" x 10'6" | ||
| Lower Level | Utility Room | 10'9" x 11'0" | ||
| Main Level | Foyer | 14'7" x 5'7" | ||
| Main Level | Living Room | 16'8" x 11'0" | ||
| Main Level | Kitchen | 16'8" x 17'8" | ||
| Main Level | Dining Room | 13'1" x 16'4" | ||
| Main Level | Partial Bathroom | 3'0" x 5'10" | ||
| Main Level | Primary Bedroom | 12'11" x 12'4" | ||
| Main Level | 4pc Ensuite Bath | 12'11" x 10'4" | ||
| Main Level | Other | 12'11" x 5'5" | ||
| Main Level | Bedroom | 12'4" x 10'0" | ||
| Main Level | Other | 25'0" x 30'0" |
https://www.realtor.ca/real-estate/27472531/4035-roger-stevens-drive-ottawa-marlborough
Interested?
Contact us for more information
































