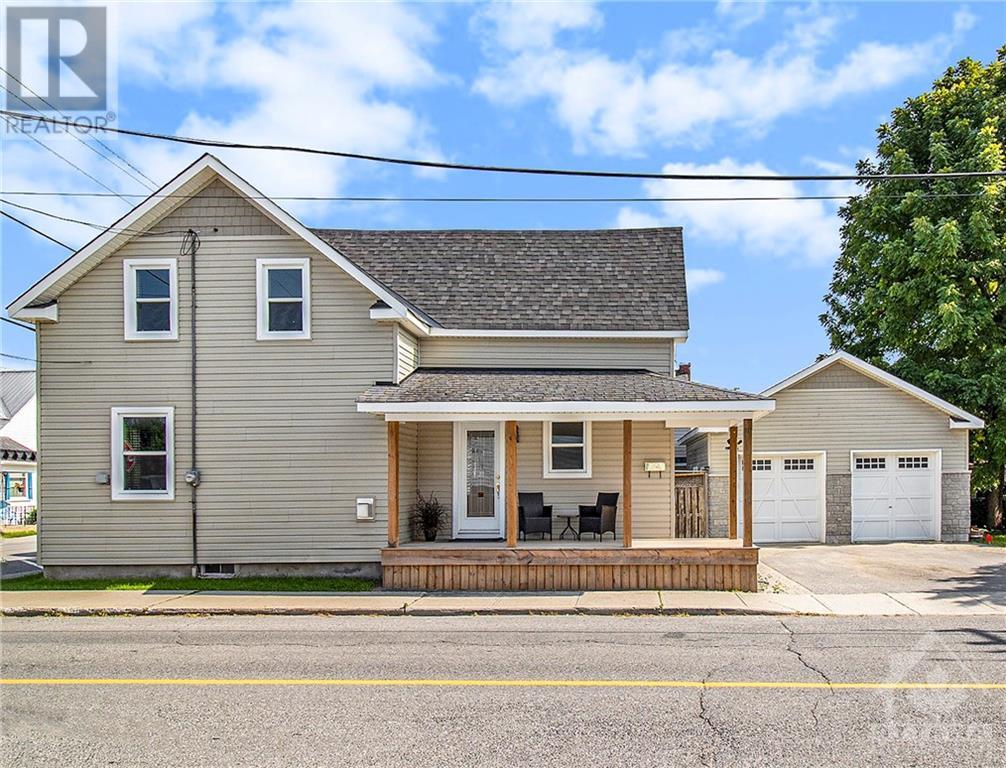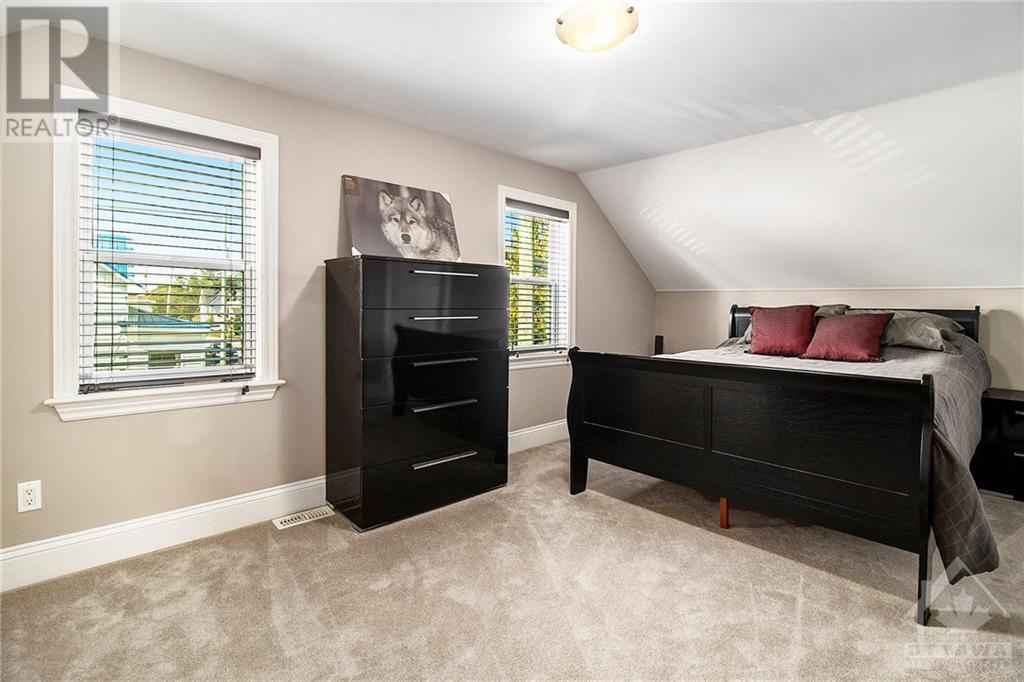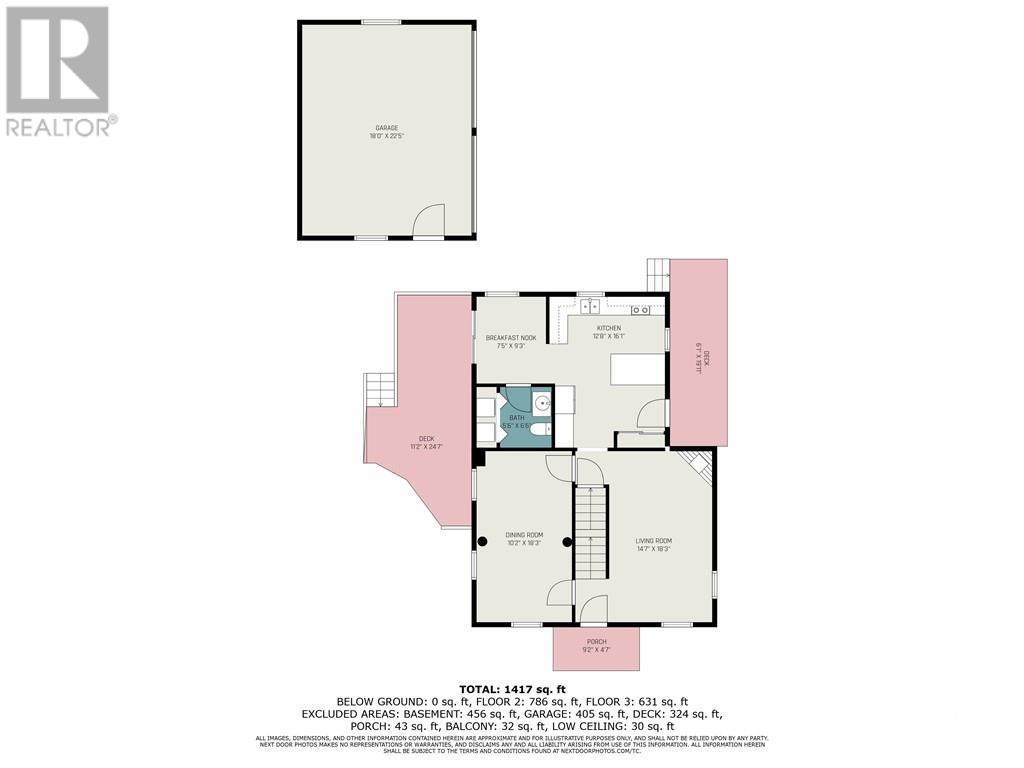40 Victoria Street Carleton Place, Ontario K7C 2W3
$559,900
Literally one block away the downtown core of Carleton Place with access to great restaurants & take out. Easy commute to Ottawa & with in walking distance to local schools. Is this beautiful 3 bedroom 1.5 bath home that has been lovingly cared for over the years with many updates. Gleaming hardwood floors in the living room with nat. gas fireplace, hardwood continues into the welcoming dining room perfect for family gatherings. The gorgeous kitchen offers plenty of storage, breakfast bar, oak cabinets & pot lighting which is through out most of the main floor. From the kitchen you have access to the side porch. Adjacent to the kitchen is the well appointed mud room, half bath & laundry. The mud room has patio doors to the rear deck & garage. Upstairs is the master with access to the upstairs balcony & sitting area. You also have 2 additional bedrooms & full bath with claw foot tub. Detached 2 car garage 22'x24' approx., 12 yrs old, paved driveway with outer edges in interlock stone. (id:37684)
Property Details
| MLS® Number | 1411702 |
| Property Type | Single Family |
| Neigbourhood | Downtown |
| Amenities Near By | Recreation Nearby, Shopping, Water Nearby |
| Communication Type | Internet Access |
| Easement | None |
| Features | Corner Site, Automatic Garage Door Opener |
| Parking Space Total | 4 |
| Structure | Deck |
Building
| Bathroom Total | 2 |
| Bedrooms Above Ground | 3 |
| Bedrooms Total | 3 |
| Appliances | Dishwasher, Dryer, Microwave, Stove, Washer |
| Basement Development | Unfinished |
| Basement Type | Full (unfinished) |
| Constructed Date | 1910 |
| Construction Material | Wood Frame |
| Construction Style Attachment | Detached |
| Cooling Type | None |
| Exterior Finish | Vinyl |
| Fireplace Present | Yes |
| Fireplace Total | 1 |
| Flooring Type | Wall-to-wall Carpet, Hardwood, Tile |
| Foundation Type | Poured Concrete, Stone |
| Half Bath Total | 1 |
| Heating Fuel | Natural Gas |
| Heating Type | Forced Air |
| Stories Total | 2 |
| Type | House |
| Utility Water | Municipal Water |
Parking
| Detached Garage |
Land
| Acreage | No |
| Fence Type | Fenced Yard |
| Land Amenities | Recreation Nearby, Shopping, Water Nearby |
| Sewer | Municipal Sewage System |
| Size Depth | 106 Ft ,5 In |
| Size Frontage | 52 Ft |
| Size Irregular | 51.97 Ft X 106.44 Ft |
| Size Total Text | 51.97 Ft X 106.44 Ft |
| Zoning Description | Res |
Rooms
| Level | Type | Length | Width | Dimensions |
|---|---|---|---|---|
| Second Level | Primary Bedroom | 18'3" x 11'0" | ||
| Second Level | Other | 6'1" x 3'3" | ||
| Second Level | Bedroom | 10'2" x 9'3" | ||
| Second Level | 4pc Bathroom | 10'7" x 8'3" | ||
| Second Level | Bedroom | 16'1" x 11'5" | ||
| Second Level | Other | 5'11" x 4'7" | ||
| Main Level | Foyer | Measurements not available | ||
| Main Level | Living Room | 18'3" x 14'7" | ||
| Main Level | Dining Room | 18'3" x 10'2" | ||
| Main Level | Kitchen | 16'1" x 12'8" | ||
| Main Level | Mud Room | 9'3" x 7'5" | ||
| Main Level | 2pc Bathroom | 6'6" x 5'6" | ||
| Main Level | Laundry Room | Measurements not available |
https://www.realtor.ca/real-estate/27408349/40-victoria-street-carleton-place-downtown
Interested?
Contact us for more information































