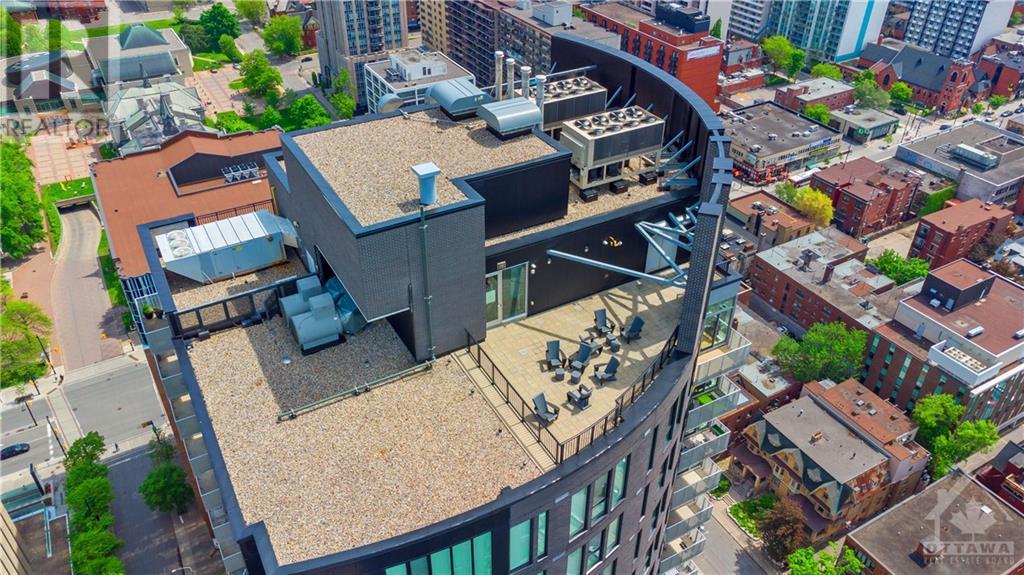40 Nepean Street Unit#1302 Ottawa, Ontario K2P 0X5
$2,100 Monthly
Step into this New York-inspired ultra-chic condo and experience urban living at its finest. This stunning 1-bedroom, 1-bathroom unit boasts an open-concept layout with luxurious hardwood floors & large windows bathing the space in natural light. Enjoy cooking in the stylish kitchen with granite countertops & the convenience of in-unit laundry. Completed with 1 parking & a locker. Top-notch amenities incl. indoor pool, gym, rooftop terrace, recreation, lounge, media room, guest suites, & boardroom. Peace of mind guaranteed with 24-hour security & video surveillance. Perfectly located just steps from NAC, Parliament Hill, Rideau Canal, & the Byward Market, you'll be at the heart of everything. Plus, with Farm Boy grocery in the same complex, a wine store, & public transit right outside your door, all your essentials are within easy reach. Experience the pinnacle of convenience and luxury with the city at your fingertips! Vacant and easy to show. Schedule a viewing with us today! (id:37684)
Property Details
| MLS® Number | 1418451 |
| Property Type | Single Family |
| Neigbourhood | Centre Town |
| Amenities Near By | Recreation, Public Transit, Recreation Nearby, Shopping |
| Features | Elevator |
| Parking Space Total | 1 |
| Pool Type | Indoor Pool |
Building
| Bathroom Total | 1 |
| Bedrooms Above Ground | 1 |
| Bedrooms Total | 1 |
| Amenities | Laundry - In Suite, Exercise Centre |
| Appliances | Refrigerator, Dishwasher, Dryer, Microwave Range Hood Combo, Stove, Washer |
| Basement Development | Not Applicable |
| Basement Type | None (not Applicable) |
| Constructed Date | 2015 |
| Cooling Type | Central Air Conditioning |
| Exterior Finish | Brick, Concrete |
| Flooring Type | Hardwood, Tile |
| Heating Fuel | Natural Gas |
| Heating Type | Forced Air |
| Stories Total | 1 |
| Type | Apartment |
| Utility Water | Municipal Water |
Parking
| Underground |
Land
| Acreage | No |
| Land Amenities | Recreation, Public Transit, Recreation Nearby, Shopping |
| Sewer | Municipal Sewage System |
| Size Irregular | * Ft X * Ft |
| Size Total Text | * Ft X * Ft |
| Zoning Description | Residential |
Rooms
| Level | Type | Length | Width | Dimensions |
|---|---|---|---|---|
| Main Level | Living Room/dining Room | 18'0" x 10'5" | ||
| Main Level | Kitchen | 10'2" x 7'9" | ||
| Main Level | Bedroom | 13'1" x 9'9" | ||
| Main Level | 4pc Bathroom | 7'7" x 4'9" | ||
| Main Level | Laundry Room | Measurements not available |
https://www.realtor.ca/real-estate/27594297/40-nepean-street-unit1302-ottawa-centre-town
Interested?
Contact us for more information






























