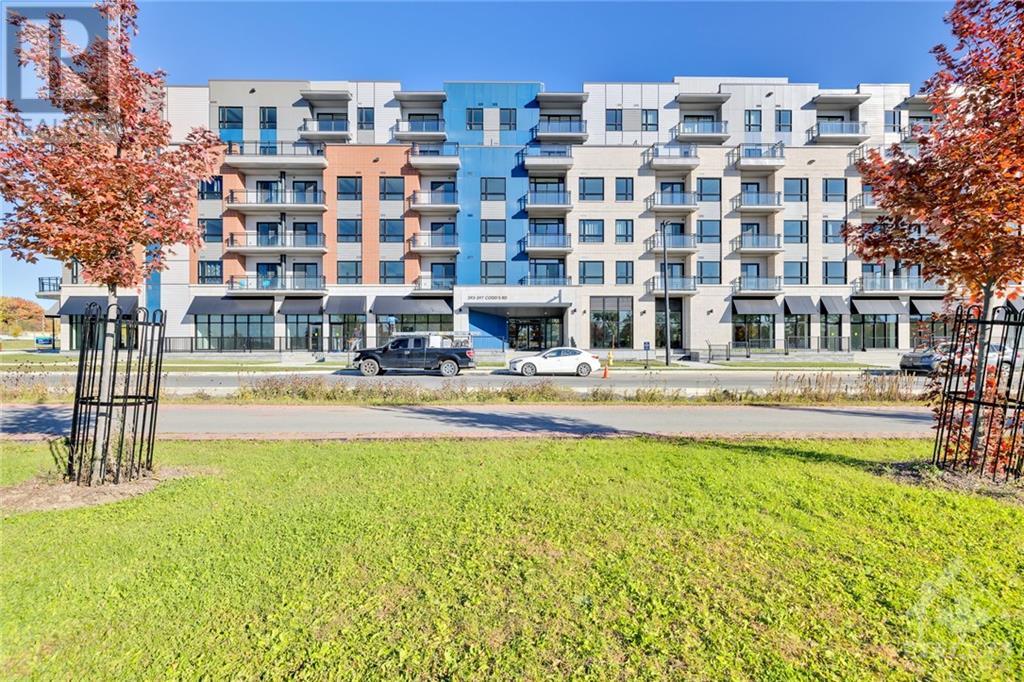397 Codd's Road Unit#514 Ottawa, Ontario K2K 5C7
$1,900 Monthly
Welcome to 397 Codd’s Rd, Unit 514! Located in the sought-after central community of Wateridge, this brand-new 1-bedroom, 1-bathroom condo offers bright, modern living with beautiful finishes throughout. The open-concept design features sleek luxury vinyl flooring, quartz countertops throughout & stainless steel appliances. Enjoy the outdoors on your private balcony, perfect for relaxing or entertaining. This unit includes underground parking, a storage locker, in-unit laundry & as a bonus, internet is included in the rent for the first year. All you pay is your water usage and hydro. Residents also have access to a party room, adding convenience and entertainment options right at home. Location is a big bonus, situated just off of Montreal road, close to the Montfort Hospital, CMHC, College La Cite, Blair LRT station & downtown Ottawa. This condo is perfect for professionals or couples seeking a contemporary space in a prime location. Book your showing today and call this unit home! (id:37684)
Property Details
| MLS® Number | 1417208 |
| Property Type | Single Family |
| Neigbourhood | Wateridge |
| Amenities Near By | Public Transit, Recreation Nearby, Shopping |
| Parking Space Total | 1 |
Building
| Bathroom Total | 1 |
| Bedrooms Above Ground | 1 |
| Bedrooms Total | 1 |
| Amenities | Party Room, Storage - Locker, Laundry - In Suite |
| Appliances | Refrigerator, Dishwasher, Dryer, Microwave Range Hood Combo, Stove, Washer |
| Basement Development | Not Applicable |
| Basement Type | None (not Applicable) |
| Constructed Date | 2024 |
| Cooling Type | Central Air Conditioning |
| Exterior Finish | Brick, Siding |
| Flooring Type | Vinyl |
| Heating Fuel | Electric |
| Heating Type | Heat Pump |
| Stories Total | 1 |
| Type | Apartment |
| Utility Water | Municipal Water |
Parking
| Underground |
Land
| Acreage | No |
| Land Amenities | Public Transit, Recreation Nearby, Shopping |
| Sewer | Municipal Sewage System |
| Size Irregular | * Ft X * Ft |
| Size Total Text | * Ft X * Ft |
| Zoning Description | Residential |
Rooms
| Level | Type | Length | Width | Dimensions |
|---|---|---|---|---|
| Main Level | Living Room/dining Room | 10'8" x 11'6" | ||
| Main Level | Kitchen | 10'8" x 11'1" | ||
| Main Level | Bedroom | 10'0" x 14'2" |
https://www.realtor.ca/real-estate/27563573/397-codds-road-unit514-ottawa-wateridge
Interested?
Contact us for more information




























