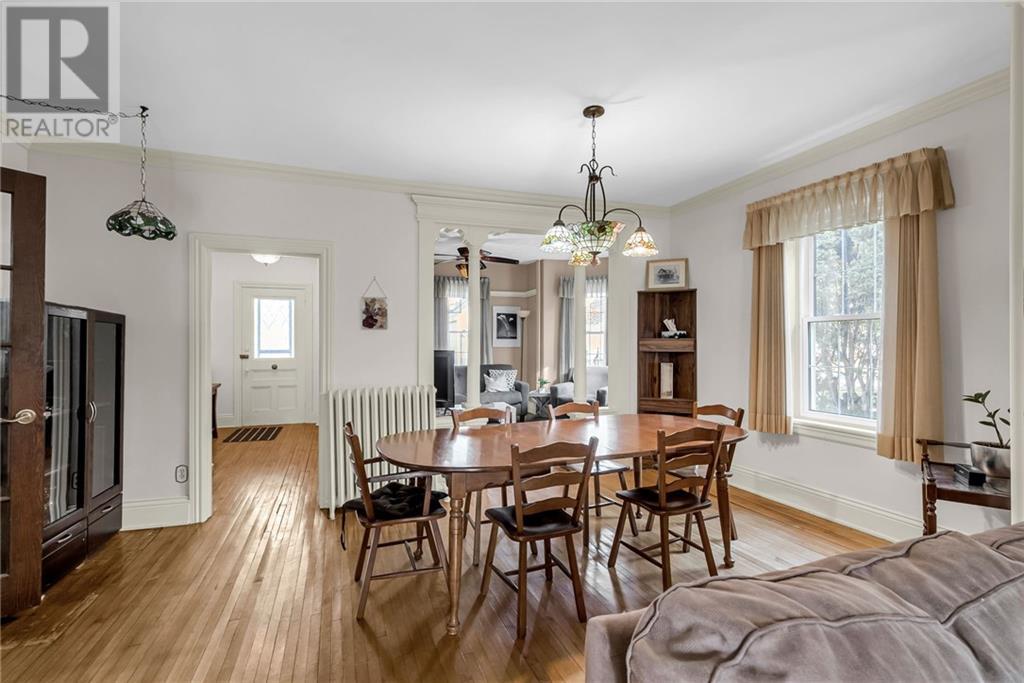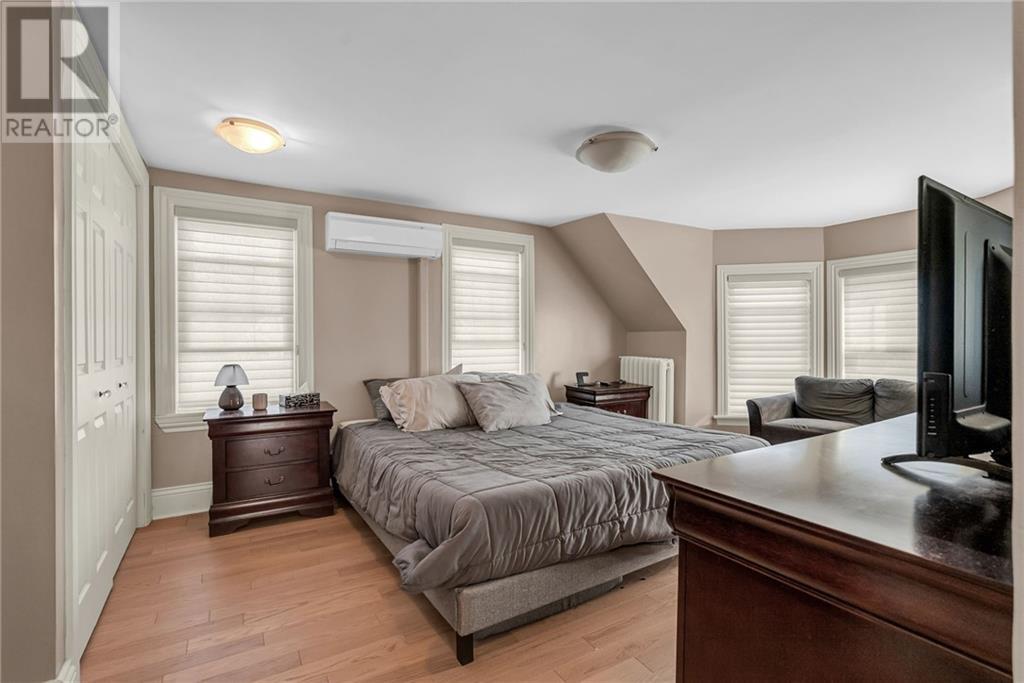38 Elm Street Cornwall, Ontario K6J 1E5
$449,900
Beautiful Victorian-style century home situated just a few blocks from downtown, Lamoureux Park and the Waterfront Trail. This clean, bright and spacious home has been very well maintained and is loaded with character that really showcases the detail and craftsmanship of a quality built home from 1900! With lots of space in every part of the house, the main floor features a formal living room, dining area, family room w/gas fireplace, country style eat-in kitchen, laundry/mudroom and a 3pc bathroom. The upper level consists of 3 spacious bedrooms and a nice 5pc bathroom. The basement is insulated and makes for great storage space. Sitting on a double wide lot that features a large fenced in backyard with in-ground swimming pool and a nice patio area with gazebo. This home must be seen to appreciate its original charm, from the large covered veranda & steeply pitched roofs outside, to the mouldings, bannisters, columns/pillars and numerous bay windows inside! Book your viewing today! (id:37684)
Property Details
| MLS® Number | 1415318 |
| Property Type | Single Family |
| Neigbourhood | Elm Street |
| Amenities Near By | Public Transit, Recreation Nearby |
| Easement | Unknown |
| Features | Gazebo |
| Parking Space Total | 2 |
| Pool Type | Inground Pool |
Building
| Bathroom Total | 2 |
| Bedrooms Above Ground | 3 |
| Bedrooms Total | 3 |
| Appliances | Refrigerator, Dishwasher, Dryer, Stove, Washer, Blinds |
| Basement Development | Unfinished |
| Basement Features | Low |
| Basement Type | Full (unfinished) |
| Constructed Date | 1900 |
| Construction Style Attachment | Detached |
| Cooling Type | Wall Unit |
| Exterior Finish | Siding, Vinyl |
| Fireplace Present | Yes |
| Fireplace Total | 1 |
| Fixture | Drapes/window Coverings, Ceiling Fans |
| Flooring Type | Hardwood, Laminate, Ceramic |
| Foundation Type | Stone |
| Heating Fuel | Natural Gas |
| Heating Type | Hot Water Radiator Heat |
| Stories Total | 2 |
| Size Exterior | 2280 Sqft |
| Type | House |
| Utility Water | Municipal Water |
Parking
| Surfaced |
Land
| Acreage | No |
| Fence Type | Fenced Yard |
| Land Amenities | Public Transit, Recreation Nearby |
| Sewer | Municipal Sewage System |
| Size Depth | 87 Ft |
| Size Frontage | 94 Ft |
| Size Irregular | 94 Ft X 87 Ft |
| Size Total Text | 94 Ft X 87 Ft |
| Zoning Description | Res20 |
Rooms
| Level | Type | Length | Width | Dimensions |
|---|---|---|---|---|
| Second Level | Primary Bedroom | 16'0" x 13'0" | ||
| Second Level | Bedroom | 16'0" x 11'6" | ||
| Second Level | Bedroom | 13'6" x 13'6" | ||
| Second Level | 5pc Bathroom | 11'0" x 9'0" | ||
| Main Level | Living Room | 14'0" x 12'0" | ||
| Main Level | Family Room | 15'0" x 13'0" | ||
| Main Level | Dining Room | 16'0" x 10'0" | ||
| Main Level | Kitchen | 16'0" x 14'0" | ||
| Main Level | 3pc Bathroom | 7'0" x 7'0" |
Utilities
| Fully serviced | Available |
https://www.realtor.ca/real-estate/27520971/38-elm-street-cornwall-elm-street
Interested?
Contact us for more information
































