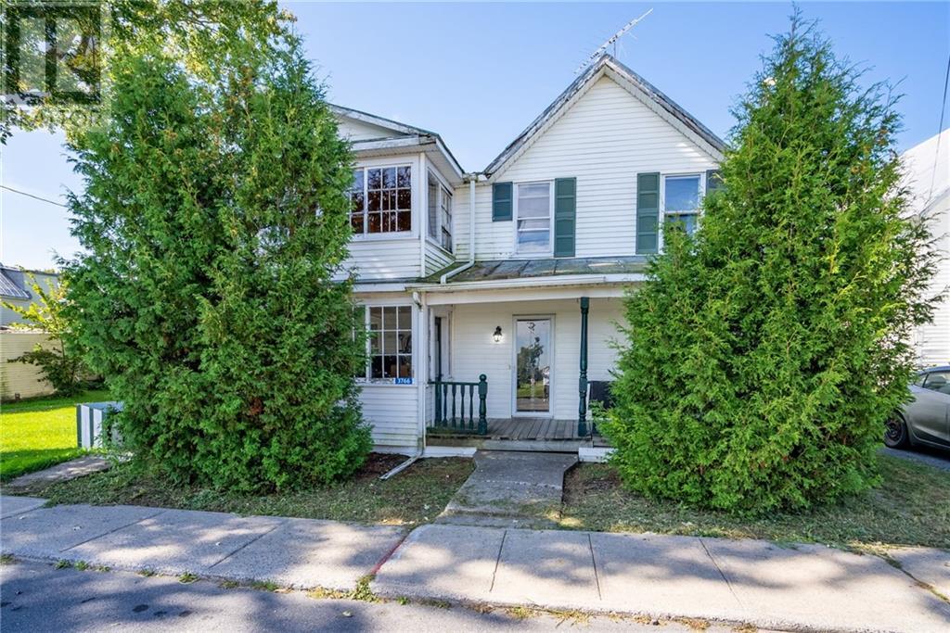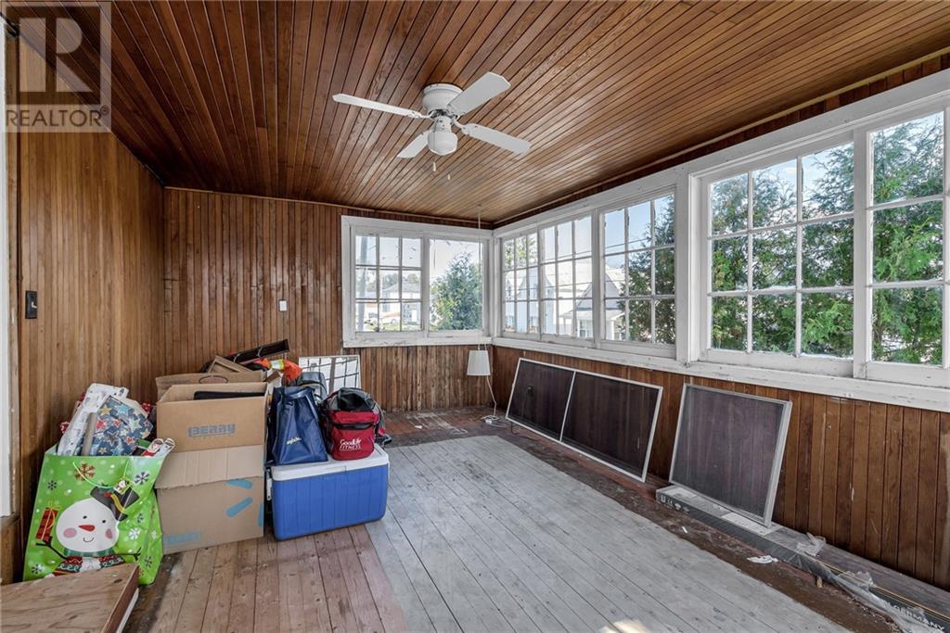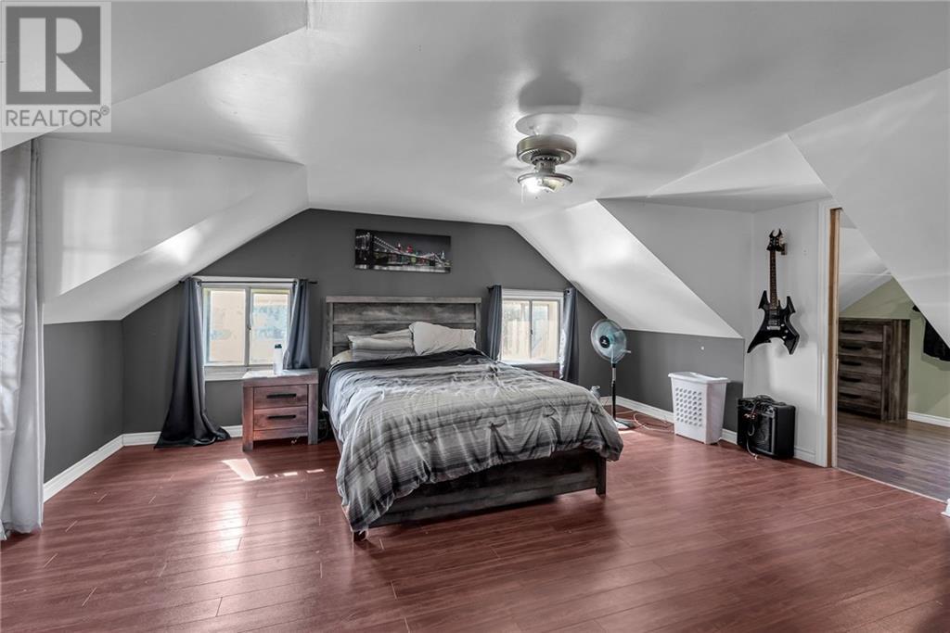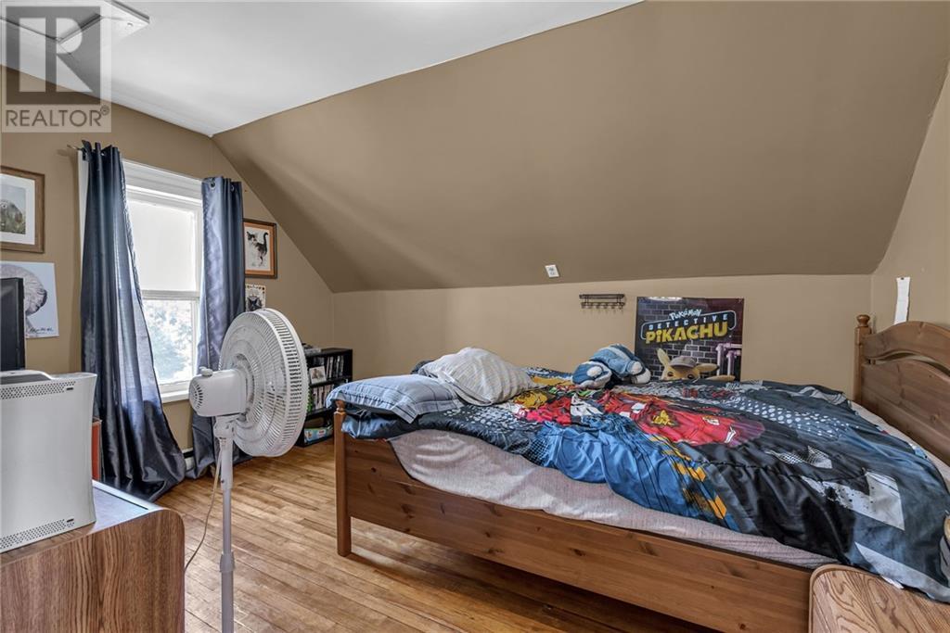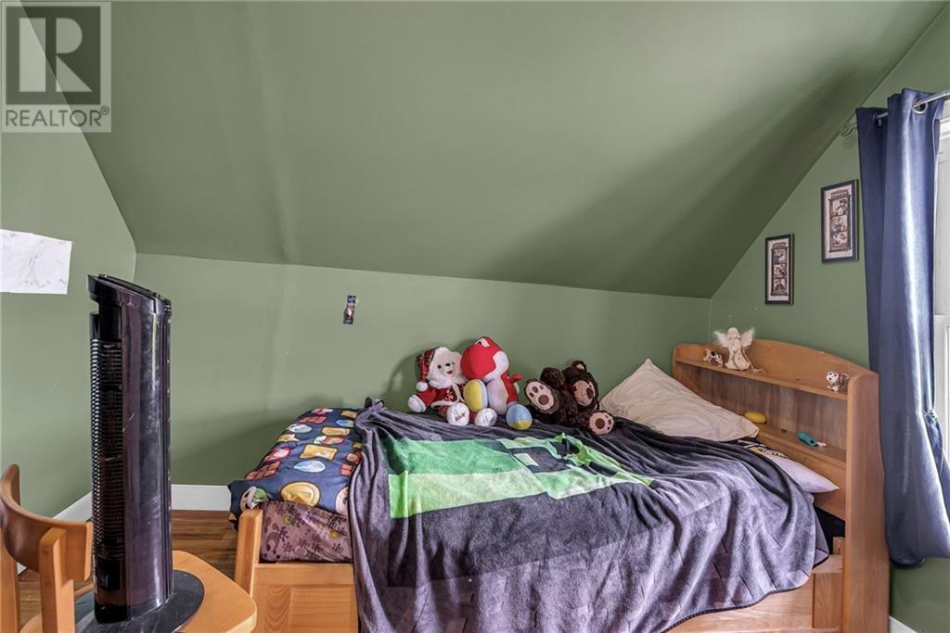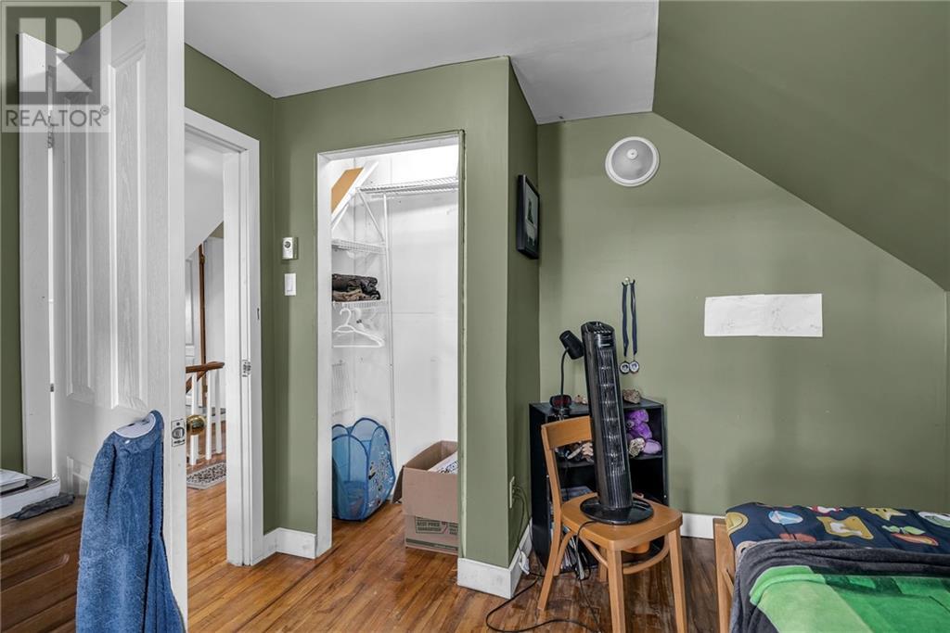3766 Old Orchard Street Apple Hill, Ontario K0C 1B0
$280,000
Starting off? Here's a perfect home for someone on a budget but with the room to raise a family. Large 3 bedroom family home located in Apple Hill. Main level features a large eat in kitchen with a large screened porch, living room, family room, powder room and games/exercise room. The second level finds a 4pc bathroom, 3 bedrooms and convenient second floor laundry. The large primary bedroom features a walk-in closet and an sunroom. The large backyard has the room for gatherings and more. Propane forced air furnace, propane hot water tank, central Air, and pressure tank all new in 2021. Close to a playground, baseball field and soccer field. Great location for commuting to work, 20 minutes to Cornwall, 55 minutes to Ottawa and 1 hr to Montreal. (id:37684)
Property Details
| MLS® Number | 1410588 |
| Property Type | Single Family |
| Neigbourhood | APPLE HILL |
| Community Features | Family Oriented, School Bus |
| Easement | Unknown |
| Features | Wooded Area |
| Parking Space Total | 2 |
| Road Type | Paved Road |
| Storage Type | Storage Shed |
| Structure | Porch |
Building
| Bathroom Total | 2 |
| Bedrooms Above Ground | 3 |
| Bedrooms Total | 3 |
| Amenities | Exercise Centre |
| Appliances | Refrigerator, Dryer, Stove, Washer |
| Basement Development | Unfinished |
| Basement Type | Partial (unfinished) |
| Constructed Date | 1890 |
| Construction Style Attachment | Detached |
| Cooling Type | Central Air Conditioning |
| Exterior Finish | Vinyl |
| Fixture | Ceiling Fans |
| Flooring Type | Hardwood, Vinyl |
| Foundation Type | Stone |
| Half Bath Total | 1 |
| Heating Fuel | Propane |
| Heating Type | Forced Air |
| Stories Total | 2 |
| Type | House |
| Utility Water | Dug Well, Well |
Parking
| Open | |
| See Remarks |
Land
| Acreage | No |
| Landscape Features | Partially Landscaped |
| Sewer | Septic System |
| Size Depth | 290 Ft ,2 In |
| Size Frontage | 92 Ft ,9 In |
| Size Irregular | 92.73 Ft X 290.15 Ft (irregular Lot) |
| Size Total Text | 92.73 Ft X 290.15 Ft (irregular Lot) |
| Zoning Description | Res |
Rooms
| Level | Type | Length | Width | Dimensions |
|---|---|---|---|---|
| Second Level | Primary Bedroom | 17'1" x 17'1" | ||
| Second Level | Bedroom | 12'2" x 10'5" | ||
| Second Level | Bedroom | 10'4" x 10'4" | ||
| Second Level | Other | 10'11" x 17'1" | ||
| Second Level | Laundry Room | 6'9" x 5'7" | ||
| Second Level | 4pc Bathroom | 7'4" x 8'0" | ||
| Second Level | Sunroom | 11'3" x 17'8" | ||
| Second Level | Other | 14'0" x 8'0" | ||
| Main Level | Kitchen | 17'0" x 17'4" | ||
| Main Level | Living Room | 10'10" x 18'7" | ||
| Main Level | Great Room | 11'3" x 11'0" | ||
| Main Level | 2pc Bathroom | 2'10" x 6'0" | ||
| Main Level | Games Room | 11'0" x 14'1" | ||
| Main Level | Foyer | 9'9" x 7'3" | ||
| Main Level | Porch | 11'4" x 17'10" |
Utilities
| Electricity | Available |
https://www.realtor.ca/real-estate/27393724/3766-old-orchard-street-apple-hill-apple-hill
Interested?
Contact us for more information


