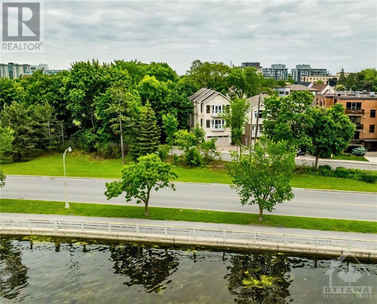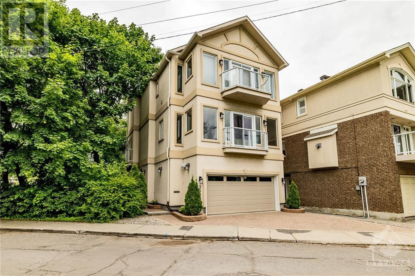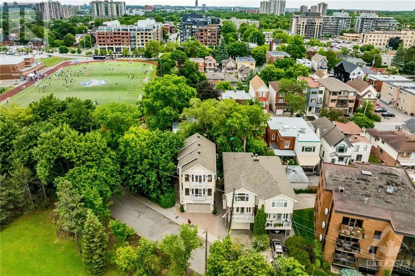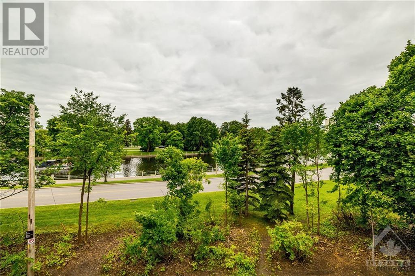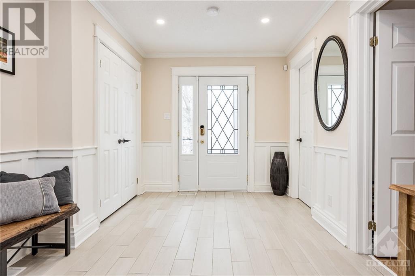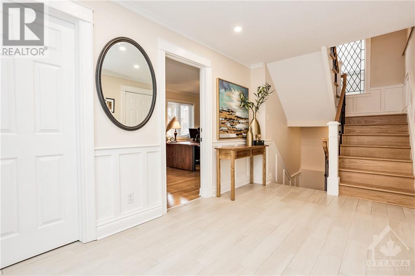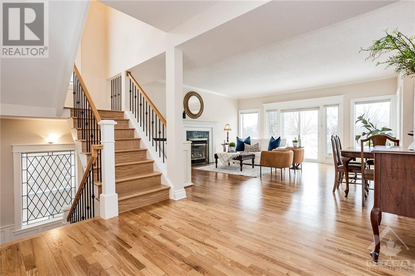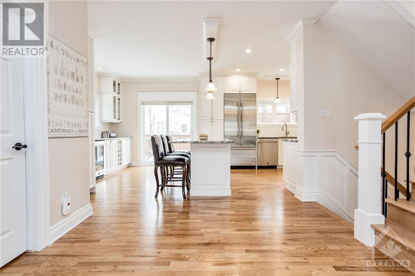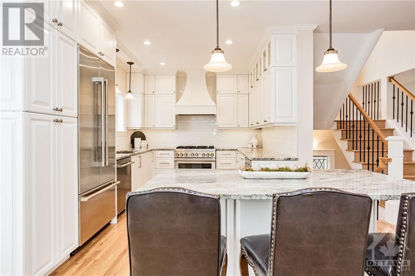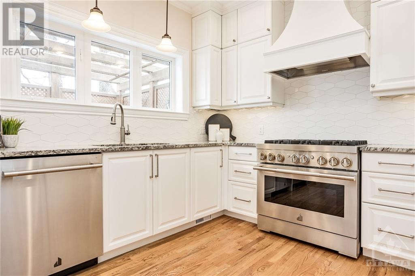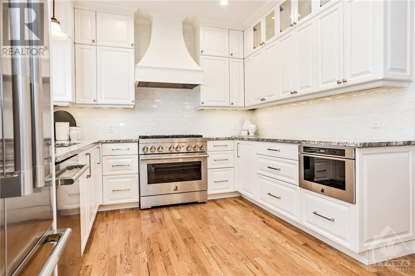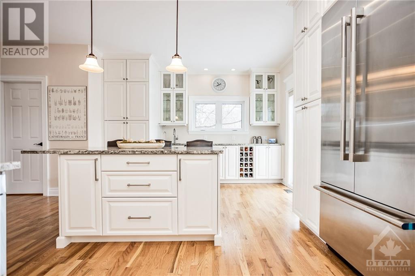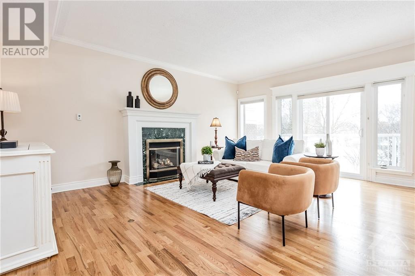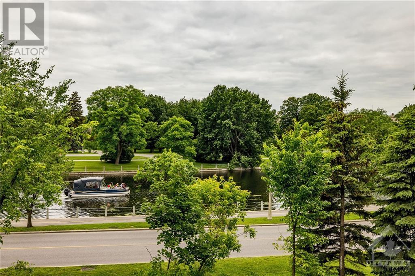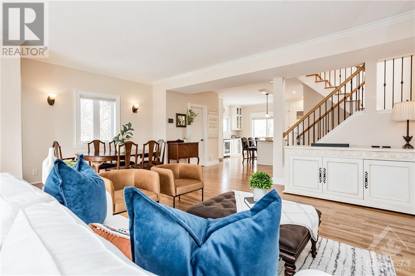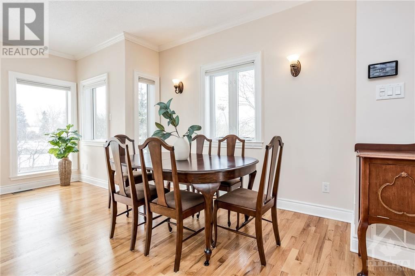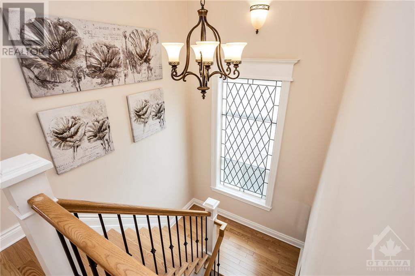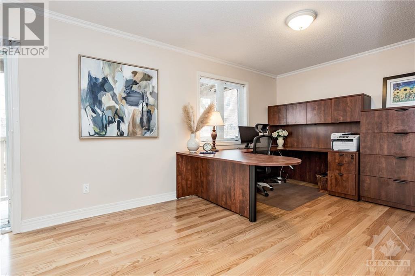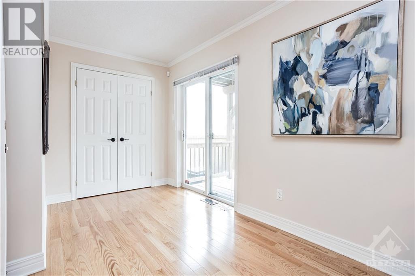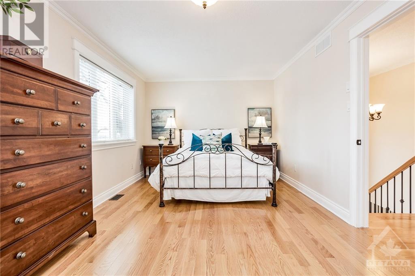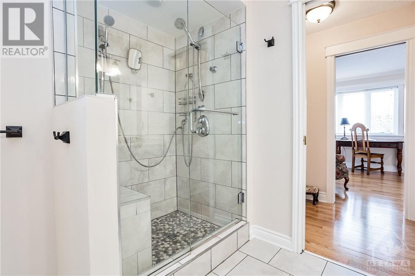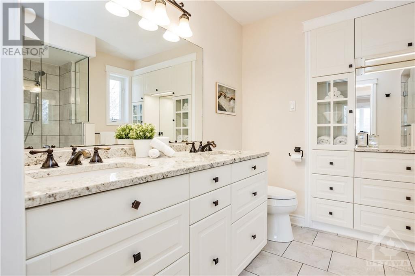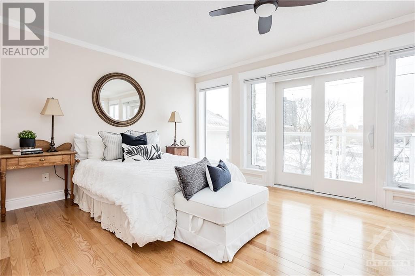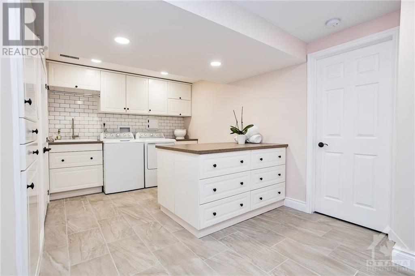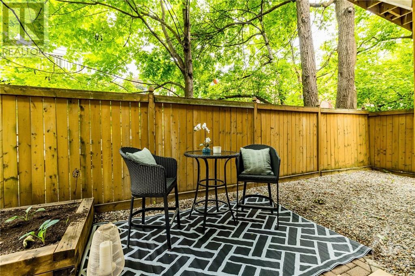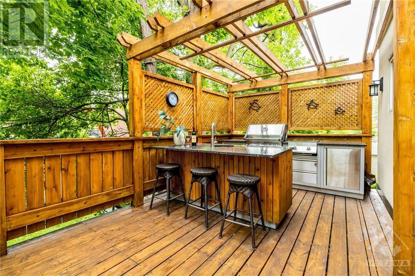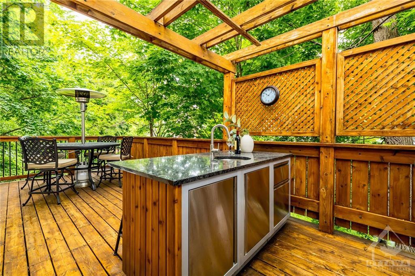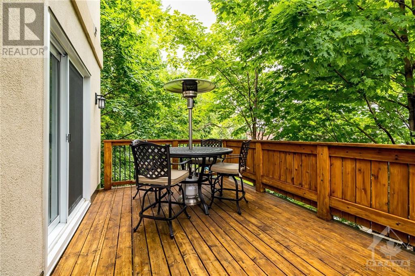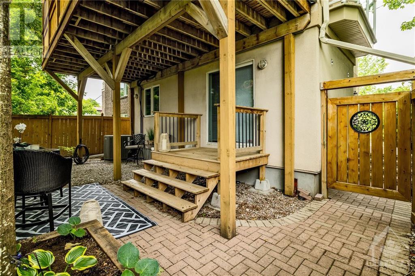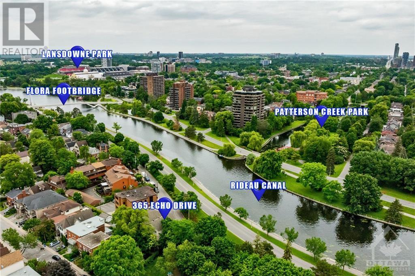365 Echo Drive Ottawa, Ontario K1S 1N3
$1,699,900
Experience unparalleled luxury in this 3 bed, 4 bath residence, where opulent finishes & meticulous design define every corner. Nestled among trees on a tranquil road with no side neighbours, this residence is just a short walk from Lansdowne, & steps to the canal. Revel in breathtaking sunset vistas from multiple balconies or entertain guests in the gorgeous outdoor kitchen! First floor features a versatile bedroom/office w/ a charming patio w/o & a convenient 2pc bath. Ascend the grand red oak staircase where exquisite windows illuminate a spacious living area boasting views of the canal & a cozy fireplace. The updated Chef's kitchen is a culinary masterpiece, feat Jennair appliances, custom cabinetry, & stunning granite countertops. Retreat to the primary suite, complete w/ walk-through closet, B/I cabinetry, & luxurious 4pc ensuite. Another generously sized bdrm & a stylish 3pc bath complete this level. The insulated double car garage ensures ample parking & includes a 220V outlet. (id:37684)
Property Details
| MLS® Number | 1397640 |
| Property Type | Single Family |
| Neigbourhood | Ottawa East |
| Amenities Near By | Public Transit, Recreation Nearby, Shopping, Water Nearby |
| Community Features | Family Oriented |
| Features | Private Setting, Treed, Balcony, Automatic Garage Door Opener |
| Parking Space Total | 2 |
| Structure | Deck, Patio(s) |
| View Type | River View |
Building
| Bathroom Total | 4 |
| Bedrooms Above Ground | 3 |
| Bedrooms Total | 3 |
| Appliances | Refrigerator, Dishwasher, Dryer, Freezer, Hood Fan, Microwave, Stove, Washer, Wine Fridge, Blinds |
| Basement Development | Finished |
| Basement Type | Partial (finished) |
| Constructed Date | 1998 |
| Construction Style Attachment | Detached |
| Cooling Type | Central Air Conditioning |
| Exterior Finish | Stucco |
| Fireplace Present | Yes |
| Fireplace Total | 1 |
| Flooring Type | Mixed Flooring |
| Foundation Type | Poured Concrete |
| Half Bath Total | 2 |
| Heating Fuel | Natural Gas |
| Heating Type | Forced Air |
| Stories Total | 3 |
| Type | House |
| Utility Water | Municipal Water |
Parking
| Attached Garage |
Land
| Acreage | No |
| Land Amenities | Public Transit, Recreation Nearby, Shopping, Water Nearby |
| Landscape Features | Landscaped |
| Sewer | Municipal Sewage System |
| Size Depth | 55 Ft ,2 In |
| Size Frontage | 33 Ft ,6 In |
| Size Irregular | 33.52 Ft X 55.15 Ft (irregular Lot) |
| Size Total Text | 33.52 Ft X 55.15 Ft (irregular Lot) |
| Zoning Description | R4ud |
Rooms
| Level | Type | Length | Width | Dimensions |
|---|---|---|---|---|
| Second Level | Kitchen | 10'0" x 23'0" | ||
| Second Level | Living Room | 18'0" x 18'11" | ||
| Second Level | 2pc Bathroom | 3'0" x 6'10" | ||
| Third Level | Foyer | 9'0" x 6'10" | ||
| Third Level | Bedroom | 17'11" x 11'6" | ||
| Third Level | Primary Bedroom | 21'3" x 10'7" | ||
| Third Level | 3pc Bathroom | 8'5" x 7'1" | ||
| Third Level | 4pc Ensuite Bath | 7'9" x 7'10" | ||
| Third Level | Other | 4'5" x 9'0" | ||
| Lower Level | Laundry Room | 16'0" x 10'3" | ||
| Main Level | Foyer | 14'2" x 9'2" | ||
| Main Level | Bedroom | 21'0" x 10'0" | ||
| Main Level | 2pc Bathroom | 2'8" x 7'6" |
https://www.realtor.ca/real-estate/27040406/365-echo-drive-ottawa-ottawa-east
Interested?
Contact us for more information

