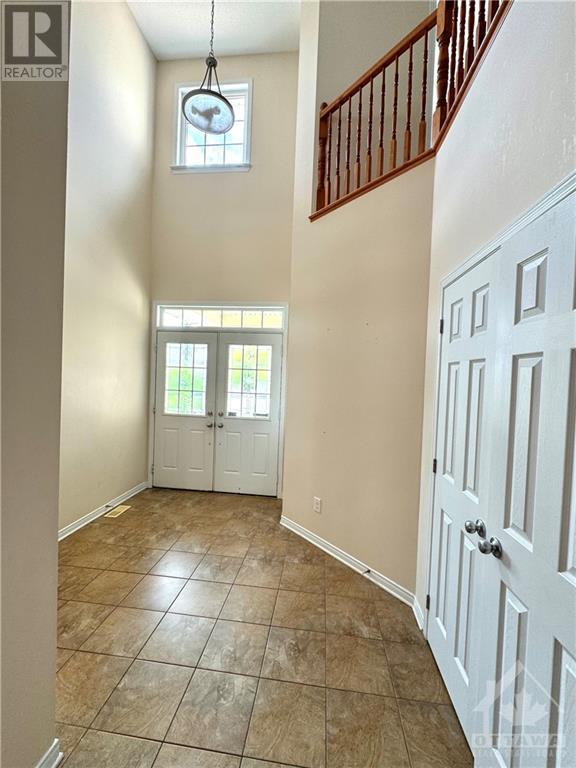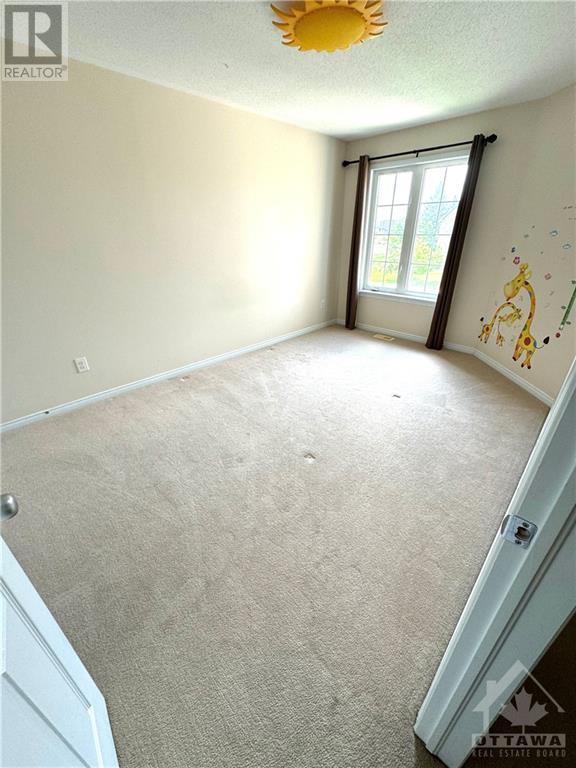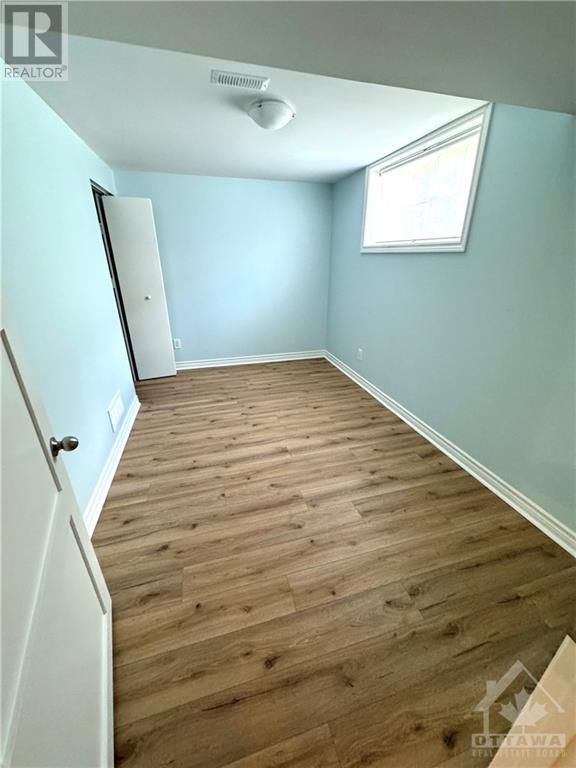360 Tucana Way Ottawa, Ontario K2J 0Z8
$3,700 Monthly
This popular model in Stonebridge features an office located on the first floor, providing you with added privacy. The decent size living room connects with the dining room, offering ample space for entertaining friends and family. The family room, complete with a cozy fireplace, creates a welcoming atmosphere for family gatherings. The kitchen boasts plenty of cabinetry and a two-tiered island, perfect for meal preparation and casual dining. Hardwood flooring extends throughout the first floor, leading you to the second floor, which includes 4 beds. The spacious primary bed features a walk-in closet and an ensuite bathroom. The additional three bedrooms are also generously sized. The fully finished basement includes two additional rooms and a full bath. This home is conveniently located just minutes away from the highly-rated Rank Elementary School and local parks, 5-7 minute drive to the shopping centre, which offers a variety of restaurants, grocery stores, retail shops, and banks (id:37684)
Property Details
| MLS® Number | 1418285 |
| Property Type | Single Family |
| Neigbourhood | Stonebridge |
| Amenities Near By | Golf Nearby, Public Transit, Recreation Nearby |
| Community Features | Family Oriented |
| Parking Space Total | 6 |
Building
| Bathroom Total | 4 |
| Bedrooms Above Ground | 4 |
| Bedrooms Below Ground | 2 |
| Bedrooms Total | 6 |
| Amenities | Laundry - In Suite |
| Appliances | Refrigerator, Dishwasher, Dryer, Hood Fan, Stove, Washer |
| Basement Development | Finished |
| Basement Type | Full (finished) |
| Constructed Date | 2010 |
| Construction Style Attachment | Detached |
| Cooling Type | Central Air Conditioning |
| Exterior Finish | Stone, Vinyl |
| Fixture | Drapes/window Coverings |
| Flooring Type | Wall-to-wall Carpet, Hardwood, Tile |
| Half Bath Total | 1 |
| Heating Fuel | Natural Gas |
| Heating Type | Forced Air |
| Stories Total | 2 |
| Type | House |
| Utility Water | Municipal Water |
Parking
| Attached Garage | |
| Inside Entry |
Land
| Acreage | No |
| Fence Type | Fenced Yard |
| Land Amenities | Golf Nearby, Public Transit, Recreation Nearby |
| Sewer | Municipal Sewage System |
| Size Irregular | * Ft X * Ft |
| Size Total Text | * Ft X * Ft |
| Zoning Description | Residential |
Rooms
| Level | Type | Length | Width | Dimensions |
|---|---|---|---|---|
| Second Level | Primary Bedroom | 24‘2“ x 16’7” | ||
| Second Level | Bedroom | 11‘1“ x 16’0” | ||
| Second Level | Bedroom | 11‘6“ x 17’8” | ||
| Second Level | Bedroom | 14‘3“ x 16’4” | ||
| Main Level | Living Room | 18‘0“ x 12’8“ | ||
| Main Level | Dining Room | 13‘6“ x 12’8” | ||
| Main Level | Den | 10‘8“ x 11’6” | ||
| Main Level | Family Room/fireplace | 21‘3“ x 14’0“ | ||
| Main Level | Eating Area | 9‘0“ x 10’0” | ||
| Main Level | Kitchen | 9‘0” x 11’0“ |
https://www.realtor.ca/real-estate/27590992/360-tucana-way-ottawa-stonebridge
Interested?
Contact us for more information






















