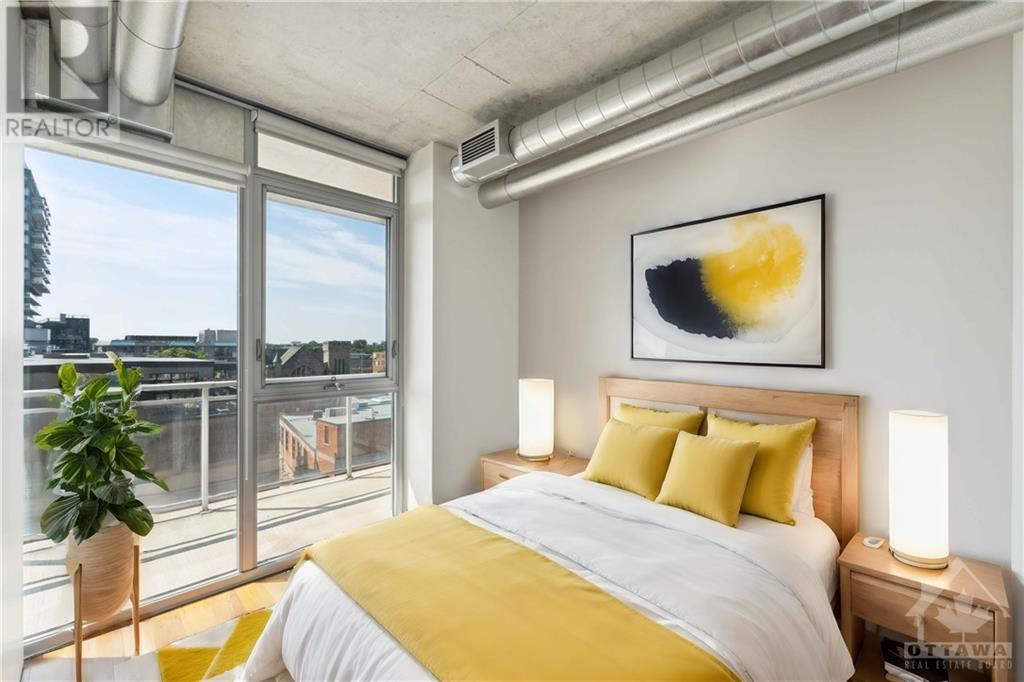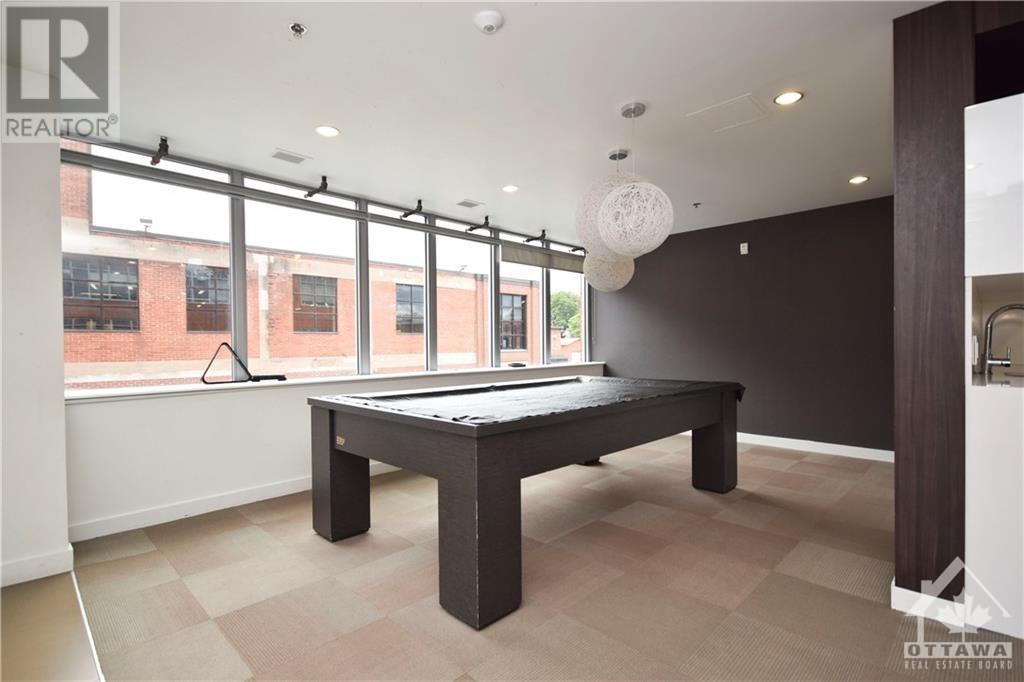360 Mcleod Street Unit#618 Ottawa, Ontario K2P 1A9
$465,000Maintenance, Property Management, Caretaker, Heat, Water, Other, See Remarks, Condominium Amenities, Recreation Facilities, Reserve Fund Contributions
$668.36 Monthly
Maintenance, Property Management, Caretaker, Heat, Water, Other, See Remarks, Condominium Amenities, Recreation Facilities, Reserve Fund Contributions
$668.36 MonthlyOpen House: Thursday, 14 November from 11:30 am to 12:30 pm and Sunday, 17 November from 2:30 pm to 4:00 pm. Welcome to Central 2! This stylish 694 sq. ft. one-bedroom plus den condo offers bright, open living with 10' exposed concrete ceilings and hardwood floors. Enjoy top-notch finishes, including stainless steel appliances, full-height kitchen cabinets, granite countertops, and a sleek backsplash. The unit features a primary walk-in closet, in-suite laundry, and floor-to-ceiling windows with industrial shades. Luxury amenities include a saltwater pool, outdoor living areas with pergolas, BBQ, a party room, two fitness centers, a theatre room, and lockers with showers. Condominium fees cover heat, water, management, caretaker services, building insurance, and all amenities. Note: Some photos are digitally staged. (id:37684)
Open House
This property has open houses!
11:30 am
Ends at:12:30 pm
Open House: Thursday 14 November from 11:30 am to 12:30 pm.
2:30 pm
Ends at:4:00 pm
Open House: Sunday 17 November from 2:30 pm to 4:00 pm.
Property Details
| MLS® Number | 1409384 |
| Property Type | Single Family |
| Neigbourhood | Centretown |
| Amenities Near By | Public Transit, Recreation Nearby, Shopping |
| Community Features | Recreational Facilities, Pets Allowed |
| Features | Balcony, Recreational |
| Parking Space Total | 1 |
| Pool Type | Outdoor Pool |
| Structure | Patio(s) |
Building
| Bathroom Total | 1 |
| Bedrooms Above Ground | 1 |
| Bedrooms Total | 1 |
| Amenities | Party Room, Storage - Locker, Laundry - In Suite, Exercise Centre |
| Appliances | Refrigerator, Dishwasher, Dryer, Hood Fan, Stove, Washer, Blinds |
| Basement Development | Not Applicable |
| Basement Type | None (not Applicable) |
| Constructed Date | 2014 |
| Cooling Type | Central Air Conditioning |
| Exterior Finish | Brick |
| Fire Protection | Smoke Detectors |
| Flooring Type | Hardwood, Tile |
| Foundation Type | Poured Concrete |
| Heating Fuel | Natural Gas |
| Heating Type | Heat Pump |
| Stories Total | 1 |
| Type | Apartment |
| Utility Water | Municipal Water |
Parking
| Underground |
Land
| Acreage | No |
| Land Amenities | Public Transit, Recreation Nearby, Shopping |
| Sewer | Municipal Sewage System |
| Zoning Description | Res-condo |
Rooms
| Level | Type | Length | Width | Dimensions |
|---|---|---|---|---|
| Main Level | Primary Bedroom | 9'11" x 9'0" | ||
| Main Level | Den | 9'3" x 7'9" | ||
| Main Level | Living Room/dining Room | 15'0" x 11'4" | ||
| Main Level | Full Bathroom | Measurements not available | ||
| Main Level | Kitchen | 10'3" x 11'4" | ||
| Main Level | Laundry Room | Measurements not available |
https://www.realtor.ca/real-estate/27345344/360-mcleod-street-unit618-ottawa-centretown
Interested?
Contact us for more information



























