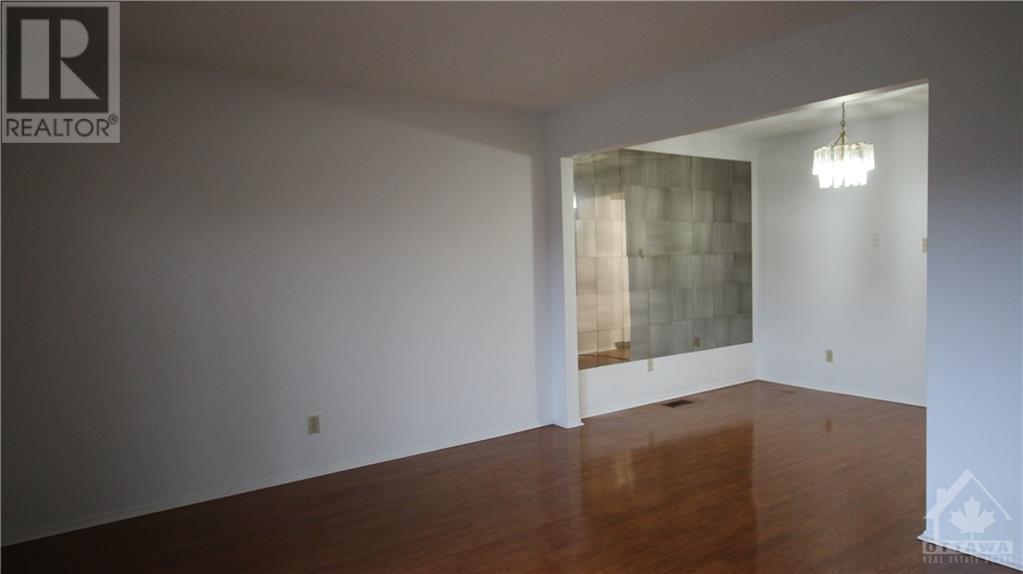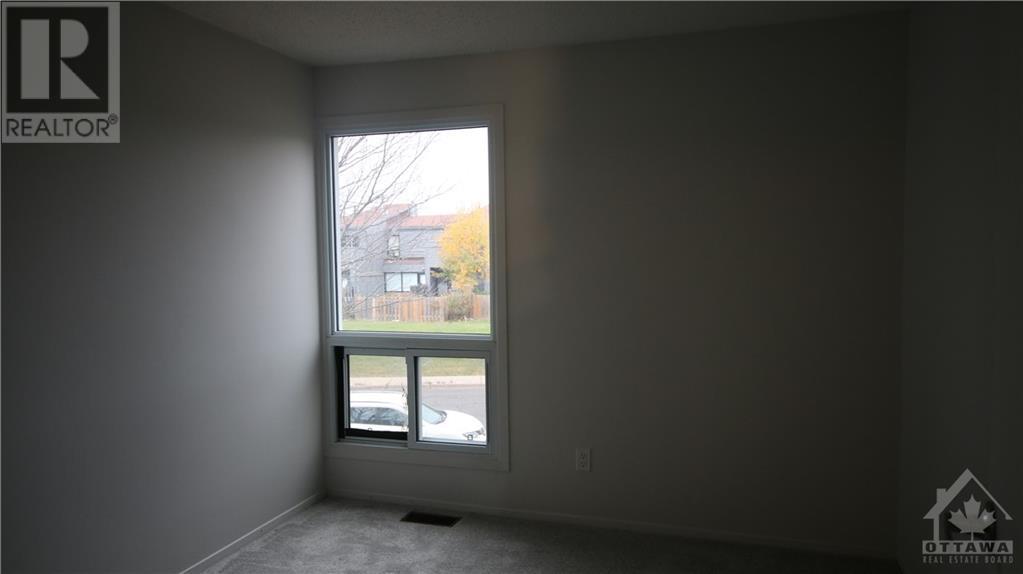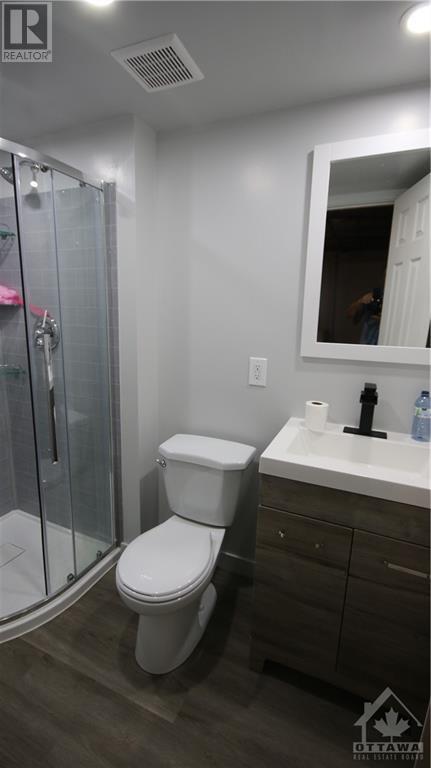3565 Downpatrick Road Unit#19 Ottawa, Ontario K1V 8T3
$449,900Maintenance, Property Management, Caretaker, Water, Other, See Remarks, Reserve Fund Contributions
$533 Monthly
Maintenance, Property Management, Caretaker, Water, Other, See Remarks, Reserve Fund Contributions
$533 MonthlyFABULOUS 3 BDRM, 3 BATH CONDO TOWNHOME FRESHLY PAINTED IN NEUTRAL COLORS (2024). NEW WHITE CABINETS AND QUARTZ COUNTERTOPS IN THE KITCHEN (2024). ATRACTIVE LAMINATE FLOORS ON THE MAIN LEVEL, LOWER LEVEL AND ALL BATHROOMS. NEW CARPETS INSTALLED ON THE STAIRS AND SECOND FLOOR (2024). THIS LOVELY TOWNHOME OFFERS EXCELLENT LAYOUT, WITH AN OVERSIZED KITCHEN LEADING TO A SPACIOUS L-SHEPED LIVING/DINING ROOM. THE SECOND LEVEL HAS AMPLE PRIMARY BEDROOM AND TWO ADDITIONAL WELL-SIZED BEDROOMS. THE LOWER LEVEL FEATURES A FUNCTIONAL FAMILY/REC ROOM, NEW MODERN 3 PC BATHROM WITH A SHOWER (2024) AND LARGE LAUNDRY/UTILITY ROOM. WINDSOR PARK VILLAGE IS IDEALY LOCATED, CLOSE TO THE AIRPORT, PUBLIC TRANSPORTATION, MULTIPLE AMENITIES, PARKS AND RECREATION. A MUST SEE! (id:37684)
Property Details
| MLS® Number | 1418879 |
| Property Type | Single Family |
| Neigbourhood | Windsor Park Village |
| Community Features | Pets Allowed |
| Parking Space Total | 1 |
Building
| Bathroom Total | 3 |
| Bedrooms Above Ground | 3 |
| Bedrooms Total | 3 |
| Amenities | Laundry - In Suite |
| Appliances | Refrigerator, Dishwasher, Dryer, Hood Fan, Stove, Washer |
| Basement Development | Finished |
| Basement Type | Full (finished) |
| Constructed Date | 1973 |
| Cooling Type | Central Air Conditioning |
| Exterior Finish | Brick, Siding |
| Fixture | Drapes/window Coverings |
| Flooring Type | Carpeted, Mixed Flooring, Laminate |
| Foundation Type | Poured Concrete |
| Half Bath Total | 1 |
| Heating Fuel | Natural Gas |
| Heating Type | Forced Air |
| Stories Total | 2 |
| Type | Row / Townhouse |
| Utility Water | Municipal Water |
Parking
| Open | |
| Surfaced |
Land
| Acreage | No |
| Sewer | Municipal Sewage System |
| Zoning Description | Residential |
Rooms
| Level | Type | Length | Width | Dimensions |
|---|---|---|---|---|
| Second Level | Primary Bedroom | 19'0" x 11'5" | ||
| Second Level | 4pc Bathroom | 10'1" x 5'4" | ||
| Second Level | Bedroom | 13'5" x 9'2" | ||
| Second Level | Bedroom | 10'4" x 9'2" | ||
| Lower Level | Recreation Room | 18'7" x 12'4" | ||
| Lower Level | 3pc Bathroom | Measurements not available | ||
| Lower Level | Laundry Room | 22'1" x 19'0" | ||
| Main Level | Foyer | 6'5" x 6'1" | ||
| Main Level | Kitchen | 13'9" x 10'2" | ||
| Main Level | Dining Room | 10'6" x 8'1" | ||
| Main Level | Living Room | 18'11" x 12'3" | ||
| Main Level | 2pc Bathroom | 4'7" x 4'6" |
https://www.realtor.ca/real-estate/27605989/3565-downpatrick-road-unit19-ottawa-windsor-park-village
Interested?
Contact us for more information
























