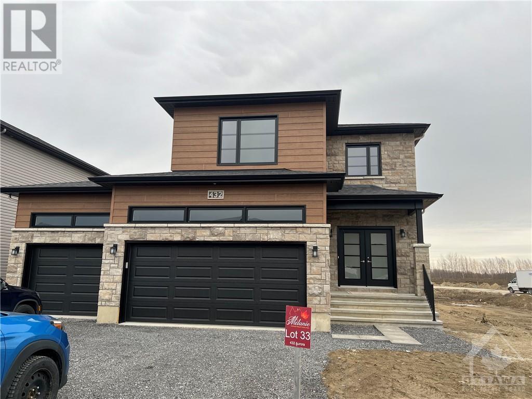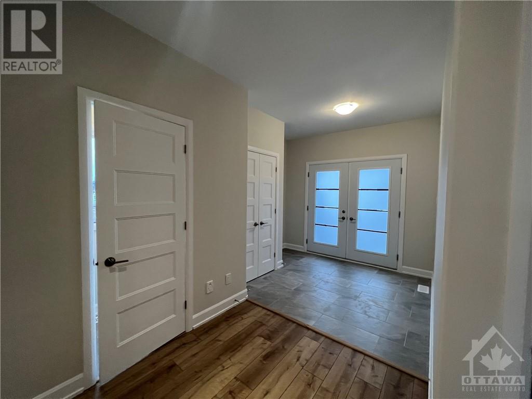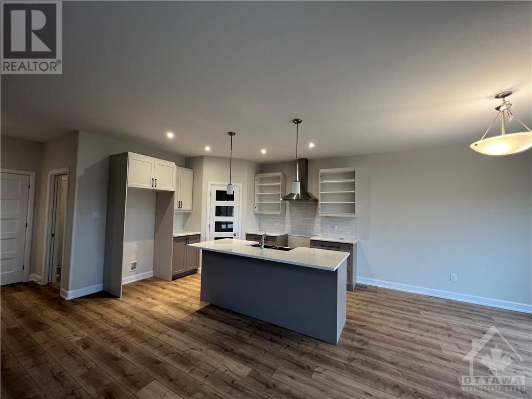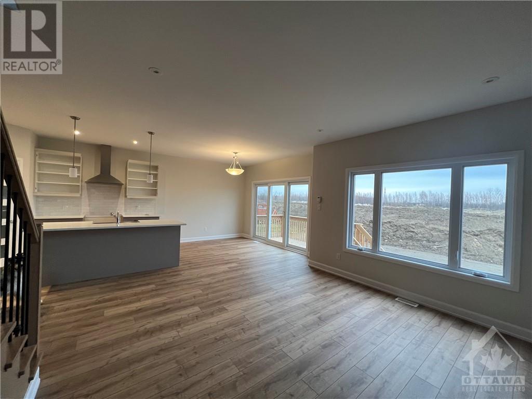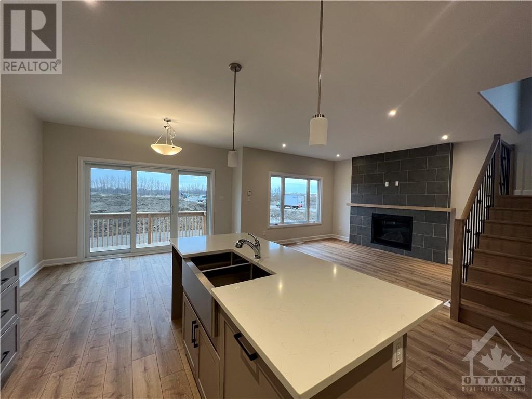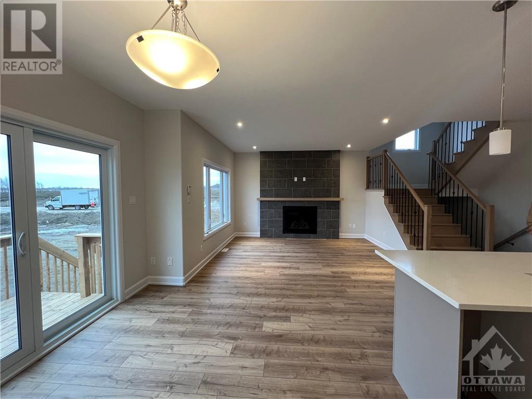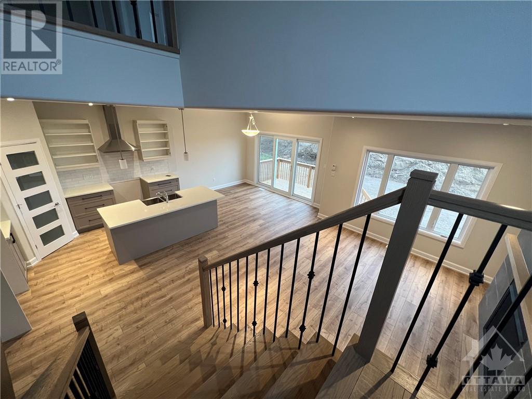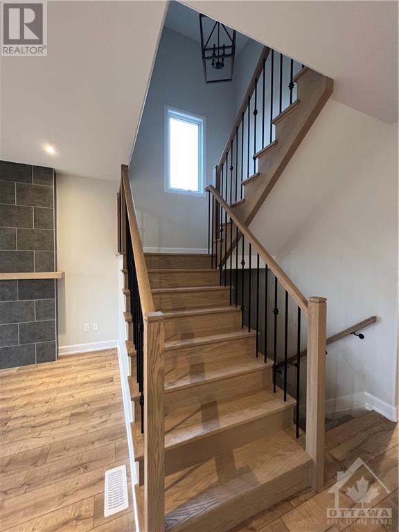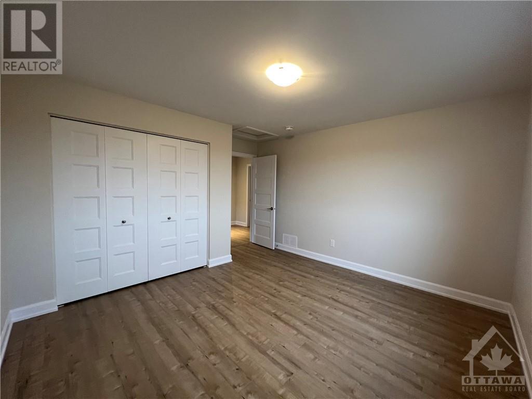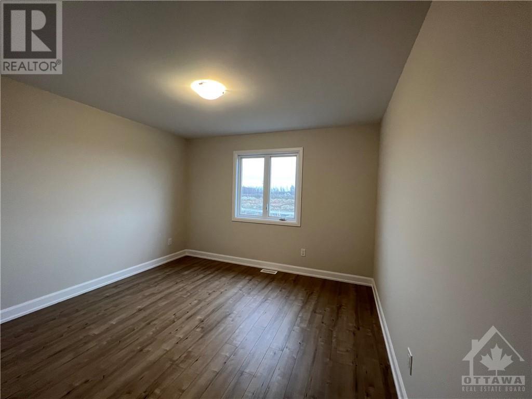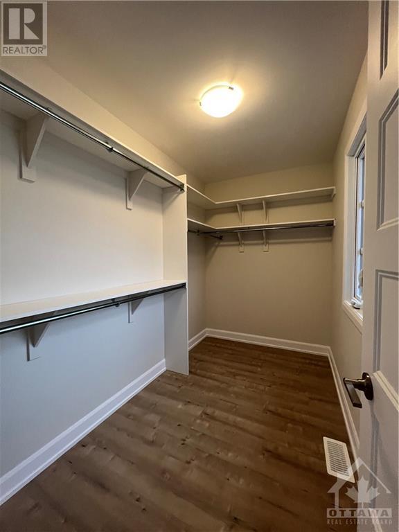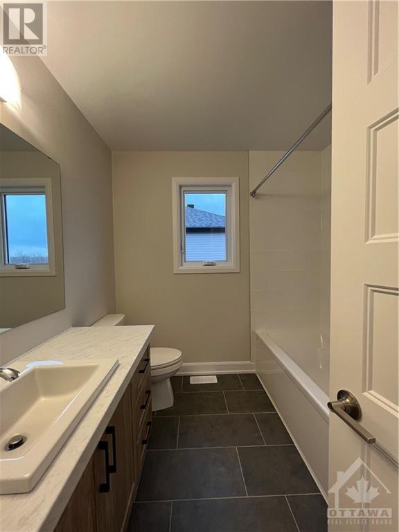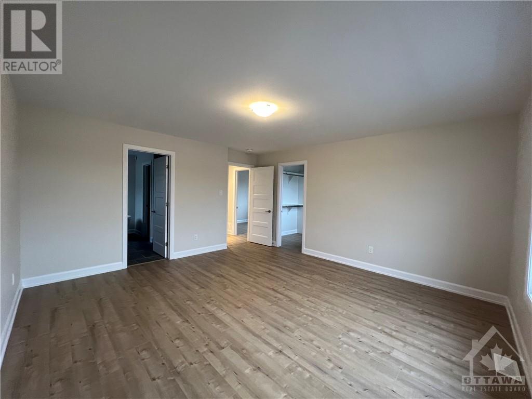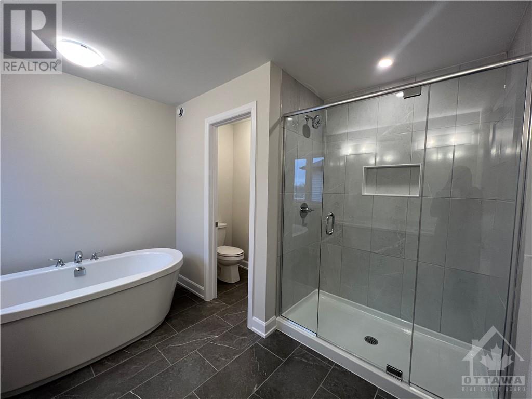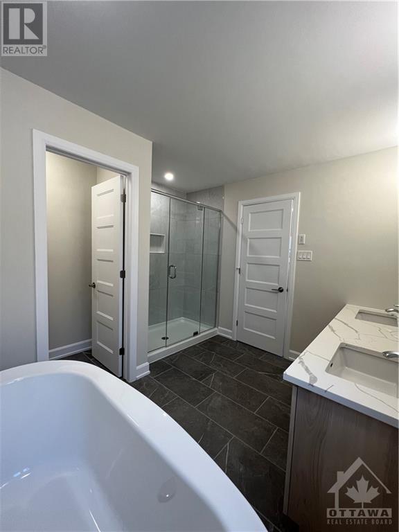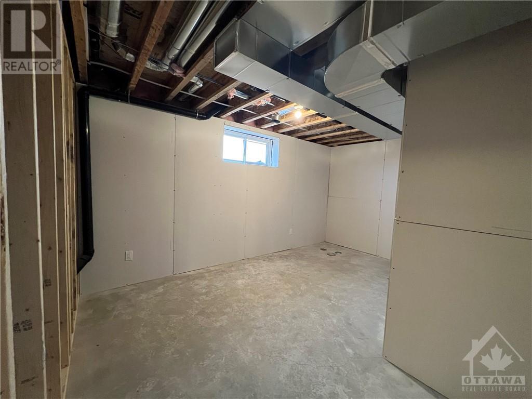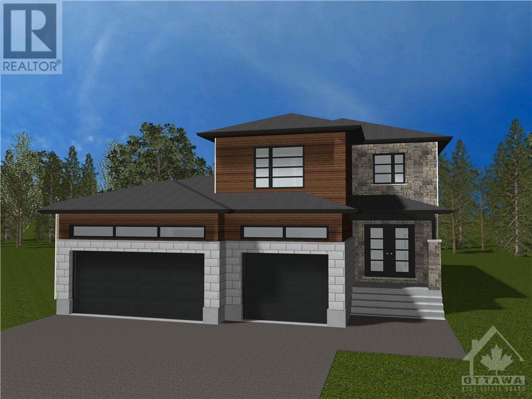344 Moonlight Drive Russell, Ontario K4R 1E5
$829,900
New 2024 single family home, Model Thunder is sure to impress! This home features a 3 car garage, large open concept kitchen with a large walk-in pantry and a main floor office. The dinning and family room boast a beautiful cozy gas fireplace. First floor laundry room includes a deep sink. Spacious master bedroom with a large walk-in closet, complimented with a 4piece Ensuite including a soaker tub and separate shower enclosure. All bedrooms are oversized. The basement is partially finished and awaits your final touches! House is ready for immediate occupancy. (id:37684)
Property Details
| MLS® Number | 1381386 |
| Property Type | Single Family |
| Neigbourhood | Sunset Flats |
| Parking Space Total | 4 |
| Road Type | Paved Road |
Building
| Bathroom Total | 3 |
| Bedrooms Above Ground | 4 |
| Bedrooms Total | 4 |
| Appliances | Hood Fan |
| Basement Development | Partially Finished |
| Basement Type | Full (partially Finished) |
| Constructed Date | 2024 |
| Construction Style Attachment | Detached |
| Cooling Type | None, Air Exchanger |
| Exterior Finish | Stone, Siding, Wood |
| Flooring Type | Wall-to-wall Carpet, Hardwood, Ceramic |
| Foundation Type | Poured Concrete |
| Half Bath Total | 1 |
| Heating Fuel | Natural Gas |
| Heating Type | Forced Air |
| Stories Total | 2 |
| Type | House |
| Utility Water | Municipal Water |
Parking
| Attached Garage | |
| Inside Entry |
Land
| Acreage | No |
| Sewer | Municipal Sewage System |
| Size Depth | 109 Ft ,10 In |
| Size Frontage | 50 Ft |
| Size Irregular | 49.97 Ft X 109.81 Ft |
| Size Total Text | 49.97 Ft X 109.81 Ft |
| Zoning Description | Residential |
Rooms
| Level | Type | Length | Width | Dimensions |
|---|---|---|---|---|
| Second Level | Full Bathroom | Measurements not available | ||
| Second Level | Primary Bedroom | 14'1" x 15'0" | ||
| Second Level | 4pc Ensuite Bath | Measurements not available | ||
| Second Level | Bedroom | 10'2" x 10'0" | ||
| Second Level | Bedroom | 12'7" x 11'4" | ||
| Second Level | Bedroom | 11'8" x 11'1" | ||
| Main Level | Partial Bathroom | Measurements not available | ||
| Main Level | Laundry Room | Measurements not available | ||
| Main Level | Kitchen | 10'5" x 12'10" | ||
| Main Level | Living Room/fireplace | 12'0" x 14'0" | ||
| Main Level | Dining Room | 12'7" x 10'0" | ||
| Main Level | Office | 9'0" x 7'2" | ||
| Other | Other | 30'8" x 22'0" |
https://www.realtor.ca/real-estate/26618851/344-moonlight-drive-russell-sunset-flats
Interested?
Contact us for more information

