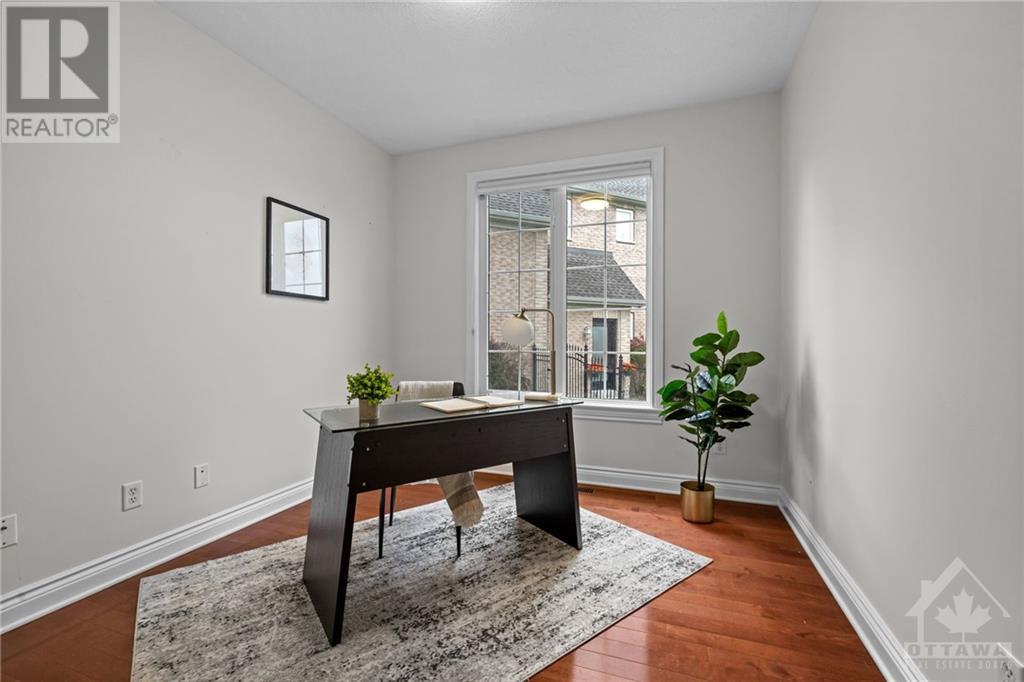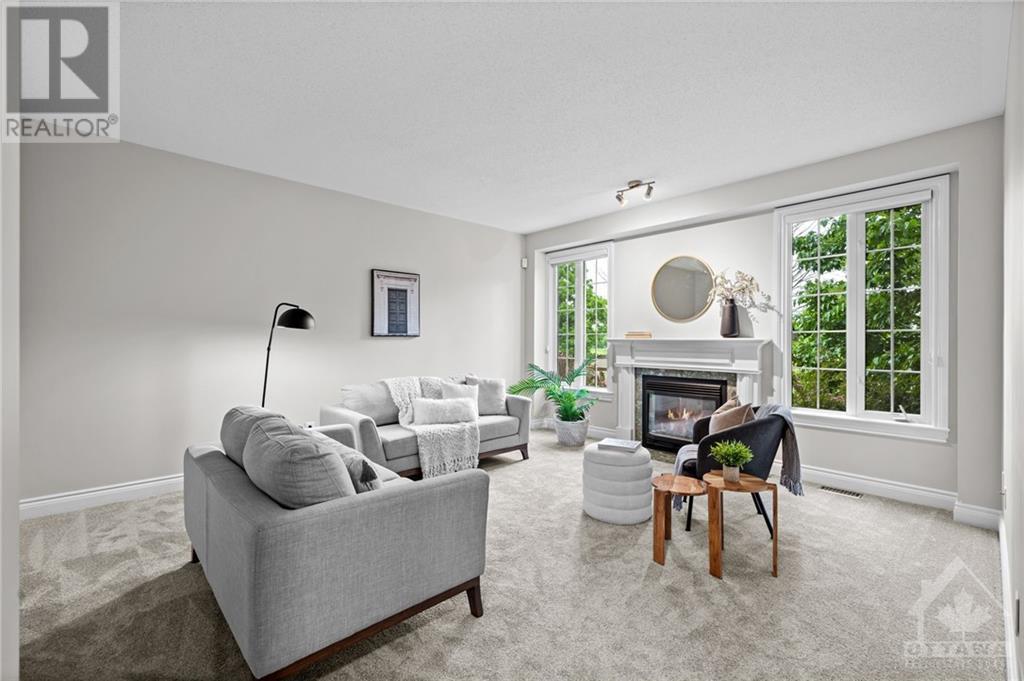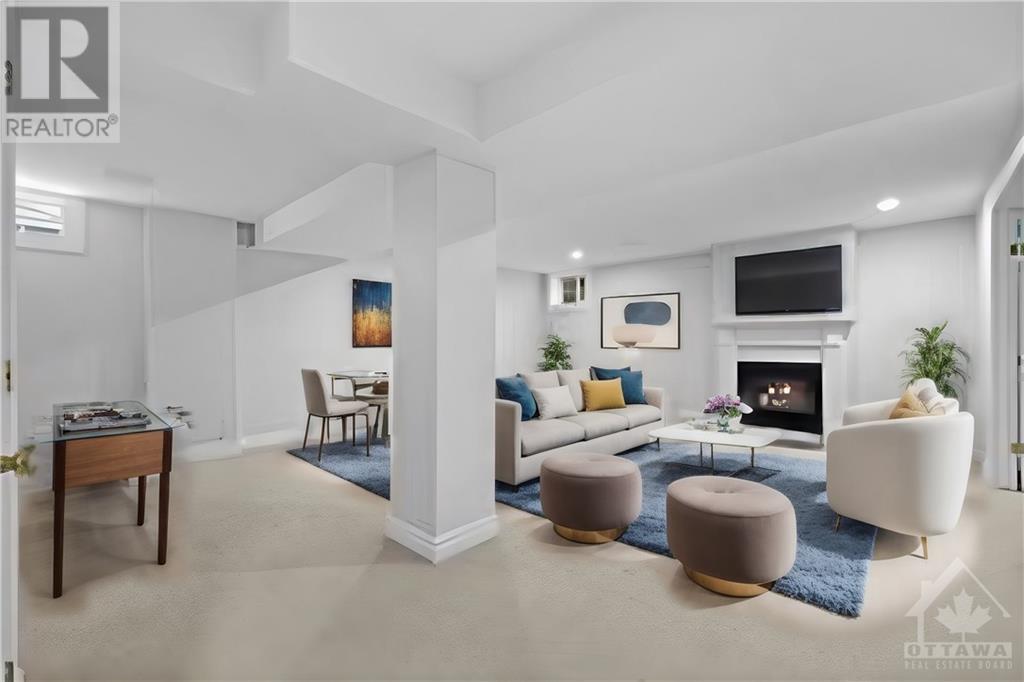33 Silverthorn Court Ottawa, Ontario K2J 4Y2
$4,950 Monthly
Nestled serenely against the backdrop of the Stonebridge Golf Course, this exquisite 4 + 1 bed, 4-bath home embodies luxury living.. As you step through the front door, you're greeted by a seamless blend of elegance and comfort, with sprawling living spaces adorned with large windows inviting abundant natural light. First floor beautifully appointed with formal living room as well as family room & dining room. Main floor office ideal for work from home. Eat in kitchen with plenty of cupboard space & granite counters over looking the beautiful backyard. Convenient main floor laundry with access to the double car garage. Second level primary bedroom with walk in closet & ensuite with double sinks, separate tub & shower. 3 additional good sized bedrooms and family bath. Fully finished basement with full bedroom, bathroom as well as family room. With its unparalleled location and unparalleled amenities, this home offers a lifestyle of luxury and leisure. Some photos are virtually staged. (id:37684)
Property Details
| MLS® Number | 1409066 |
| Property Type | Single Family |
| Neigbourhood | Stonebridge |
| Amenities Near By | Golf Nearby, Recreation Nearby, Shopping, Water Nearby |
| Parking Space Total | 5 |
Building
| Bathroom Total | 4 |
| Bedrooms Above Ground | 4 |
| Bedrooms Below Ground | 1 |
| Bedrooms Total | 5 |
| Amenities | Laundry - In Suite |
| Appliances | Refrigerator, Dishwasher, Dryer, Stove, Washer |
| Basement Development | Finished |
| Basement Type | Full (finished) |
| Constructed Date | 2001 |
| Construction Style Attachment | Detached |
| Cooling Type | Central Air Conditioning |
| Exterior Finish | Stone, Siding |
| Fireplace Present | Yes |
| Fireplace Total | 2 |
| Flooring Type | Wall-to-wall Carpet, Hardwood, Tile |
| Half Bath Total | 1 |
| Heating Fuel | Natural Gas |
| Heating Type | Forced Air |
| Stories Total | 2 |
| Type | House |
| Utility Water | Municipal Water |
Parking
| Attached Garage |
Land
| Acreage | No |
| Land Amenities | Golf Nearby, Recreation Nearby, Shopping, Water Nearby |
| Sewer | Municipal Sewage System |
| Size Depth | 101 Ft ,7 In |
| Size Frontage | 45 Ft |
| Size Irregular | 45.04 Ft X 101.57 Ft (irregular Lot) |
| Size Total Text | 45.04 Ft X 101.57 Ft (irregular Lot) |
| Zoning Description | Residential |
Rooms
| Level | Type | Length | Width | Dimensions |
|---|---|---|---|---|
| Second Level | Primary Bedroom | 15'10" x 15'1" | ||
| Second Level | 5pc Ensuite Bath | 11'5" x 11'1" | ||
| Second Level | Other | 11'5" x 6'4" | ||
| Second Level | Bedroom | 15'7" x 14'5" | ||
| Second Level | Bedroom | 12'10" x 11'9" | ||
| Second Level | Bedroom | 16'7" x 12'4" | ||
| Second Level | 5pc Bathroom | 10'1" x 7'3" | ||
| Lower Level | Recreation Room | 24'1" x 17'5" | ||
| Lower Level | Bedroom | 16'9" x 12'10" | ||
| Lower Level | Other | 14'8" x 4'8" | ||
| Lower Level | 4pc Bathroom | 10'1" x 5'4" | ||
| Lower Level | Utility Room | 24'1" x 12'9" | ||
| Main Level | Living Room | 15'7" x 14'5" | ||
| Main Level | Dining Room | 14'2" x 11'9" | ||
| Main Level | Kitchen | 15'3" x 11'7" | ||
| Main Level | Eating Area | 15'3" x 9'8" | ||
| Main Level | Office | 11'1" x 9'10" | ||
| Main Level | Family Room | 16'11" x 14'10" | ||
| Main Level | Partial Bathroom | 5'7" x 4'8" | ||
| Main Level | Laundry Room | 11'6" x 6'2" |
https://www.realtor.ca/real-estate/27341021/33-silverthorn-court-ottawa-stonebridge
Interested?
Contact us for more information
































