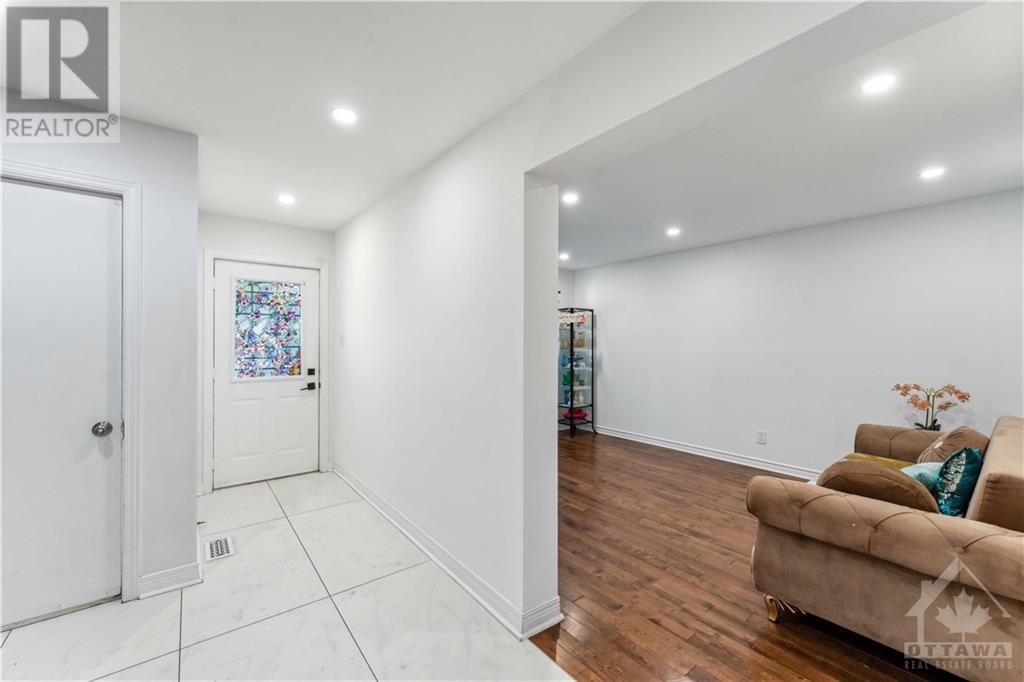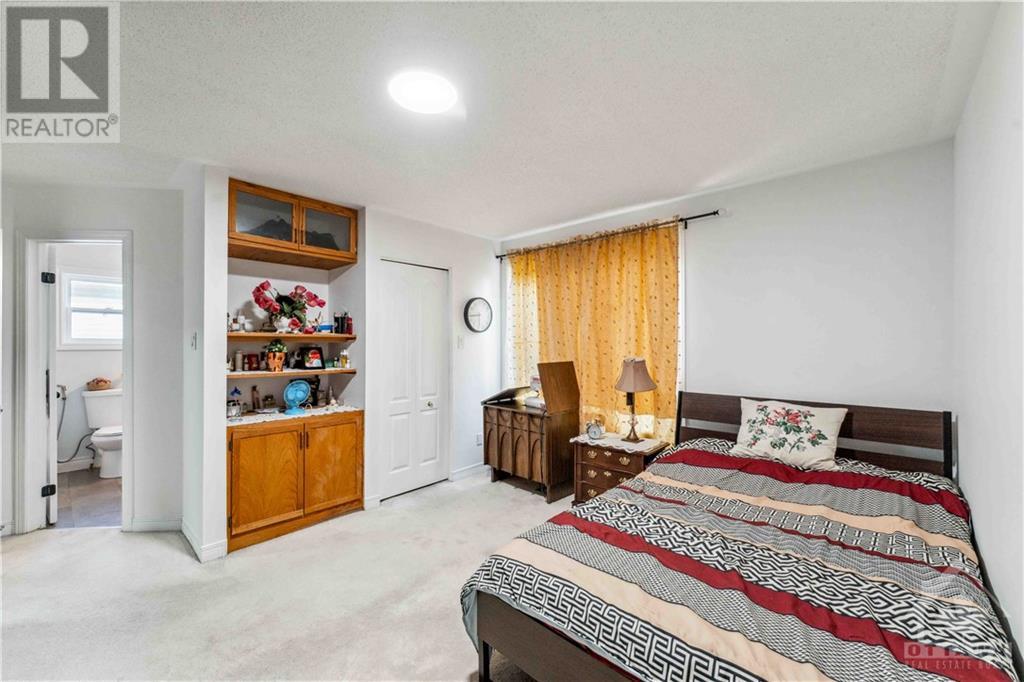33 Sarrazin Way Ottawa, Ontario K2J 4A5
$719,900
OPEN HOUSE SUNDAY, NOVEMBER 11TH 2-4PM. The perfect family home in the desired area of Old Barrhaven. As you step inside you are greeted by the private dinning area and conveniently located powder room. Seamlessly transitioning into the open concept kitchen and living room. Bright large windows and easy access to your private backyard oasis. Second level includes 3 generous sized bedrooms, full bathroom newly renovated bathroom and fourth primary bedroom with ensuite bathroom. The lowerlevel has been recently upgraded and is perfect for hosting guests. Enjoy the joys of this family neighborhood. Minutes away from shopping, parks and schools. Book your showing today while this property lasts. Furnace appx 2017. Windows appx 2017. Roof appx 2010. (id:37684)
Property Details
| MLS® Number | 1418679 |
| Property Type | Single Family |
| Neigbourhood | Barrhaven - Cedargrove/Fraserd |
| Amenities Near By | Public Transit, Recreation Nearby, Shopping |
| Features | Private Setting, Automatic Garage Door Opener |
| Parking Space Total | 3 |
Building
| Bathroom Total | 3 |
| Bedrooms Above Ground | 4 |
| Bedrooms Total | 4 |
| Appliances | Refrigerator, Dishwasher, Dryer, Microwave Range Hood Combo, Stove, Washer |
| Basement Development | Finished |
| Basement Type | Full (finished) |
| Constructed Date | 1991 |
| Construction Style Attachment | Detached |
| Cooling Type | Central Air Conditioning |
| Exterior Finish | Siding |
| Fireplace Present | Yes |
| Fireplace Total | 1 |
| Flooring Type | Wall-to-wall Carpet, Mixed Flooring, Hardwood, Tile |
| Foundation Type | Poured Concrete |
| Half Bath Total | 1 |
| Heating Fuel | Natural Gas |
| Heating Type | Forced Air |
| Stories Total | 2 |
| Type | House |
| Utility Water | Municipal Water |
Parking
| Attached Garage |
Land
| Acreage | No |
| Fence Type | Fenced Yard |
| Land Amenities | Public Transit, Recreation Nearby, Shopping |
| Landscape Features | Landscaped |
| Sewer | Municipal Sewage System |
| Size Depth | 98 Ft ,6 In |
| Size Frontage | 35 Ft |
| Size Irregular | 35.01 Ft X 98.49 Ft |
| Size Total Text | 35.01 Ft X 98.49 Ft |
| Zoning Description | Residential |
Rooms
| Level | Type | Length | Width | Dimensions |
|---|---|---|---|---|
| Second Level | Primary Bedroom | 14'1" x 11'1" | ||
| Second Level | Bedroom | 11'1" x 9'1" | ||
| Second Level | Bedroom | 9'8" x 9'1" | ||
| Second Level | 3pc Bathroom | Measurements not available | ||
| Second Level | Bedroom | 9'1" x 9'0" | ||
| Second Level | 4pc Ensuite Bath | Measurements not available | ||
| Lower Level | Recreation Room | Measurements not available | ||
| Main Level | Living Room | 16'0" x 11'8" | ||
| Main Level | Dining Room | 14'0" x 10'10" | ||
| Main Level | Kitchen | 21'9" x 10'8" | ||
| Main Level | 2pc Bathroom | Measurements not available |
https://www.realtor.ca/real-estate/27600542/33-sarrazin-way-ottawa-barrhaven-cedargrovefraserd
Interested?
Contact us for more information


























