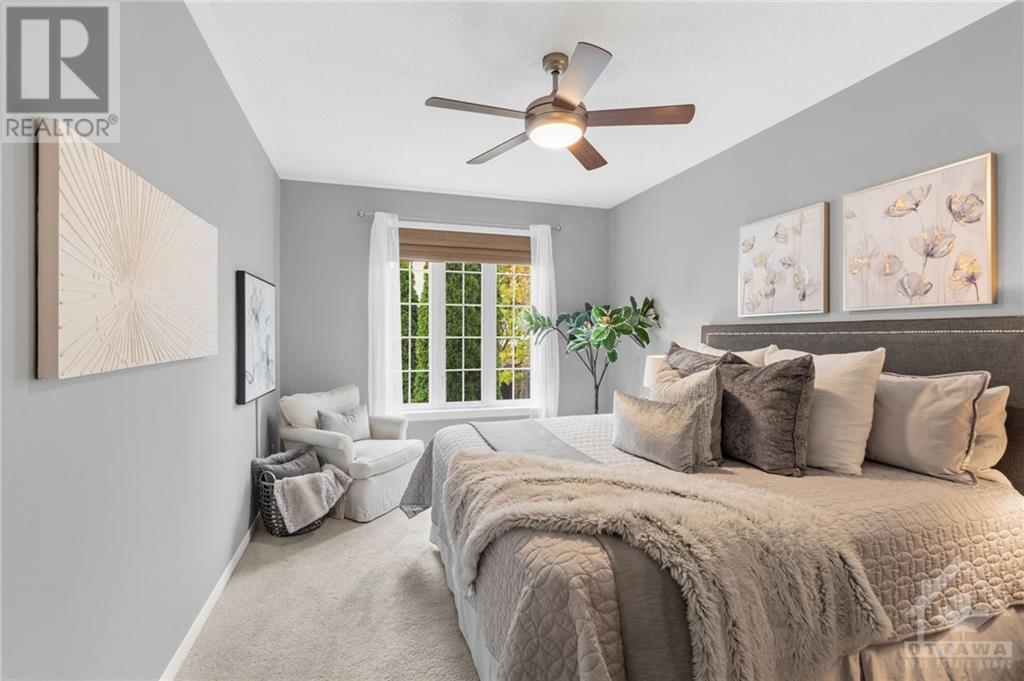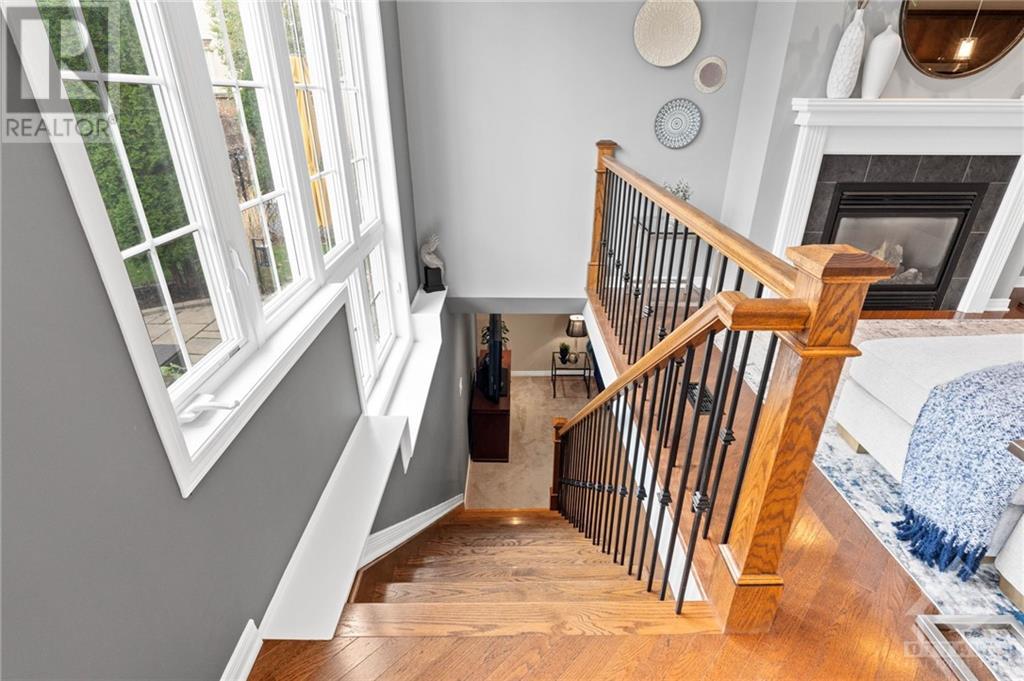316 Eckerson Avenue Ottawa, Ontario K2S 0K8
$849,900
Welcome to your dream bungalow retreat, Meticulously maintained 2+2 bdrm, 2.5 bath home in heart of Stittsville offers the ideal combination of style & easy, single-level living. This Energy Star Home is surrounded by nature & provides a tranquil escape, on a very quiet street, close to amenities. Recent updates elevate its charm, from the freshly painted main floor (2019) to the stunning hardwood staircase leading to a finished lower level with convenient 3pc modern bath, 2 spacious bedrooms, each w large walk-in closets. Enjoy your private backyard oasis with new composite deck & steps (2023) perfect for relaxing or entertaining while elegant river stone landscaping (2023) adds curb appeal w minimal upkeep. Cozy primary suite, features plush new carpet (2023) offers a restful retreat, lg WIC w 4pc ensuite. Modern kitchen, updated w newer microwave/hood vent (2021) ready for all your culinary creations. Move-in ready, this bungalow seamlessly blends comfort, style, and sophistication (id:37684)
Property Details
| MLS® Number | 1417355 |
| Property Type | Single Family |
| Neigbourhood | Stittsville (South) |
| Amenities Near By | Public Transit, Recreation Nearby, Shopping |
| Community Features | Family Oriented |
| Features | Other |
| Parking Space Total | 4 |
Building
| Bathroom Total | 3 |
| Bedrooms Above Ground | 2 |
| Bedrooms Below Ground | 2 |
| Bedrooms Total | 4 |
| Appliances | Refrigerator, Dishwasher, Dryer, Microwave Range Hood Combo, Stove, Blinds |
| Architectural Style | Bungalow |
| Basement Development | Finished |
| Basement Type | Full (finished) |
| Constructed Date | 2010 |
| Construction Material | Poured Concrete |
| Construction Style Attachment | Detached |
| Cooling Type | Central Air Conditioning |
| Exterior Finish | Brick, Siding |
| Fireplace Present | Yes |
| Fireplace Total | 1 |
| Fixture | Drapes/window Coverings, Ceiling Fans |
| Flooring Type | Wall-to-wall Carpet, Hardwood, Tile |
| Foundation Type | Poured Concrete |
| Half Bath Total | 1 |
| Heating Fuel | Natural Gas |
| Heating Type | Forced Air |
| Stories Total | 1 |
| Type | House |
| Utility Water | Municipal Water |
Parking
| Attached Garage | |
| Inside Entry |
Land
| Acreage | No |
| Fence Type | Fenced Yard |
| Land Amenities | Public Transit, Recreation Nearby, Shopping |
| Sewer | Municipal Sewage System |
| Size Depth | 98 Ft ,5 In |
| Size Frontage | 41 Ft |
| Size Irregular | 41.01 Ft X 98.43 Ft |
| Size Total Text | 41.01 Ft X 98.43 Ft |
| Zoning Description | R1q[944] |
Rooms
| Level | Type | Length | Width | Dimensions |
|---|---|---|---|---|
| Lower Level | Mud Room | 5'11" x 5'6" | ||
| Lower Level | Recreation Room | 15'6" x 13'1" | ||
| Lower Level | Bedroom | 14'11" x 8'2" | ||
| Lower Level | Bedroom | 11'2" x 9'1" | ||
| Lower Level | Other | 8'0" x 5'11" | ||
| Lower Level | Other | 6'11" x 5'5" | ||
| Lower Level | 3pc Bathroom | 9'0" x 6'6" | ||
| Main Level | Kitchen | 12'0" x 12'0" | ||
| Main Level | Great Room | 19'10" x 13'6" | ||
| Main Level | Primary Bedroom | 15'11" x 10'10" | ||
| Main Level | Bedroom | 11'11" x 9'0" | ||
| Main Level | 2pc Bathroom | 7'2" x 5'1" | ||
| Main Level | Other | 7'2" x 4'7" | ||
| Main Level | 4pc Ensuite Bath | Measurements not available |
https://www.realtor.ca/real-estate/27563905/316-eckerson-avenue-ottawa-stittsville-south
Interested?
Contact us for more information
































