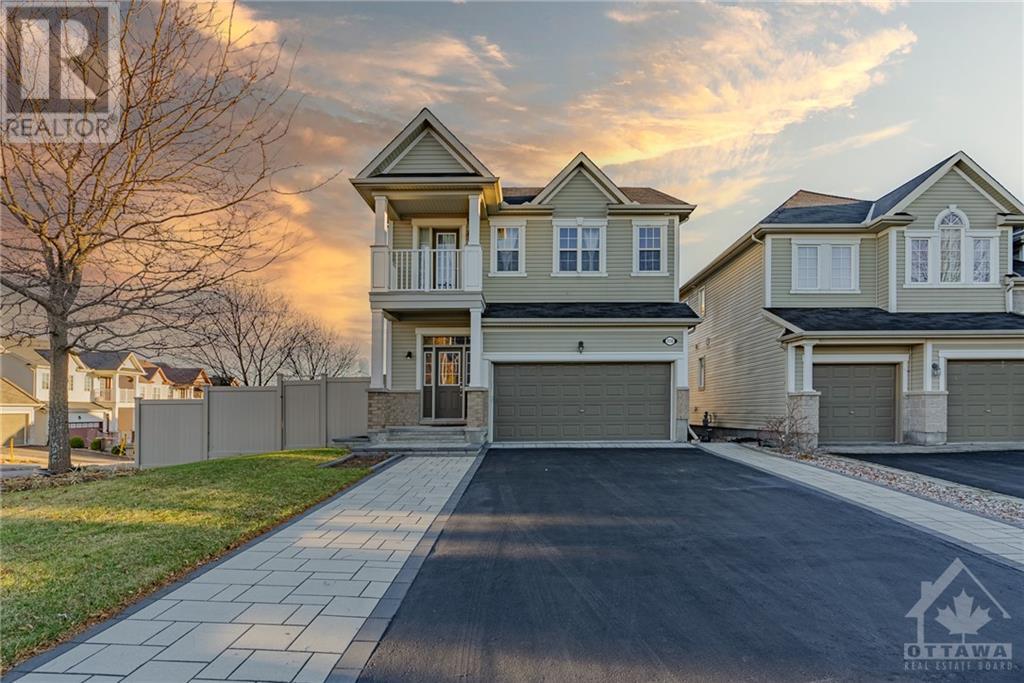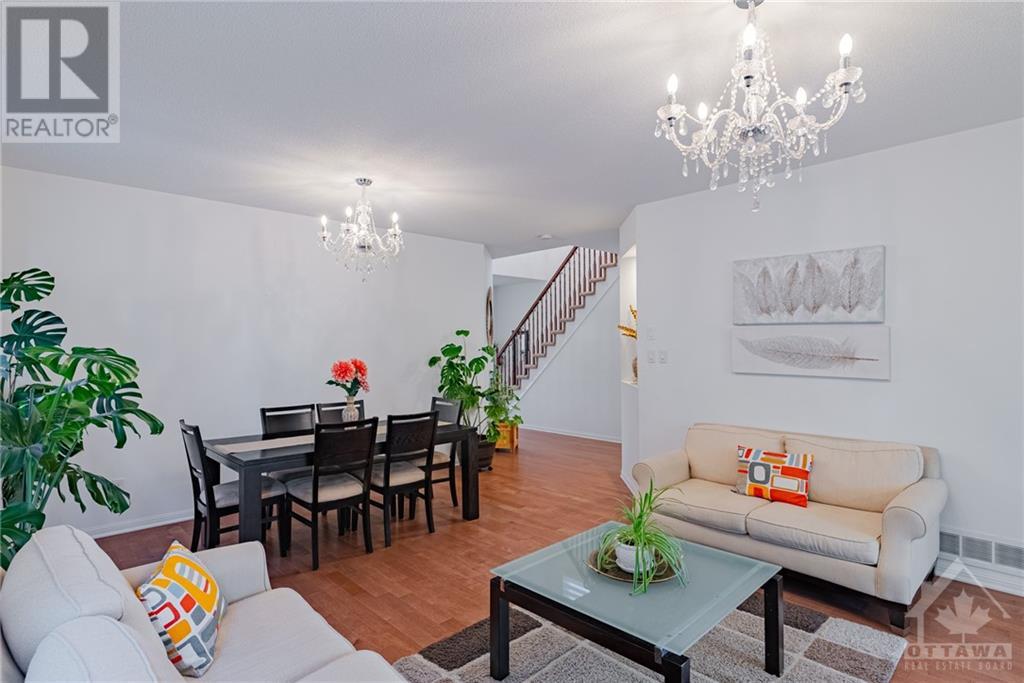310 Wallaceburg Court Ottawa, Ontario K2T 0C3
$3,600 Monthly
Beautifully upgraded two-story family home complemented by a bright walk-out basement featuring additional windows. Positioned in a quiet court, the home benefits from oversized fenced yard with low-maintenance river rock landscaping along the driveway. Hardwood floors grace the living room, dining room, and family room. A dual-sided fireplace connects the dining room to the family room, enhancing the cozy atmosphere. The stunning eat-in kitchen is equipped with tall cabinets, granite countertops, an upgraded tile backsplash, and stainless steel appliances. A patio door leads to a balcony, perfect for barbecuing. Upstairs, the spacious master bedroom features a large walk-in closet and a 5-piece ensuite. Three additional well-sized bedrooms, a full bathroom, and a laundry room. Bedroom #4 opens onto a balcony, offering splendid views of the quiet court. Located near top-rated schools, numerous parks, shopping areas, and convenient bus service, this home is ideally situated for family. (id:37684)
Property Details
| MLS® Number | 1419839 |
| Property Type | Single Family |
| Neigbourhood | Kanata Lakes, Heritage hills |
| Community Features | Family Oriented |
| Features | Cul-de-sac, Automatic Garage Door Opener |
| Parking Space Total | 6 |
Building
| Bathroom Total | 3 |
| Bedrooms Above Ground | 4 |
| Bedrooms Total | 4 |
| Amenities | Laundry - In Suite |
| Appliances | Refrigerator, Dishwasher, Dryer, Hood Fan, Microwave, Stove, Washer |
| Basement Development | Unfinished |
| Basement Type | Full (unfinished) |
| Constructed Date | 2012 |
| Construction Style Attachment | Detached |
| Cooling Type | Central Air Conditioning |
| Exterior Finish | Brick, Siding |
| Fireplace Present | Yes |
| Fireplace Total | 1 |
| Flooring Type | Wall-to-wall Carpet, Hardwood, Tile |
| Half Bath Total | 1 |
| Heating Fuel | Natural Gas |
| Heating Type | Forced Air |
| Stories Total | 2 |
| Type | House |
| Utility Water | Municipal Water |
Parking
| Attached Garage |
Land
| Acreage | No |
| Fence Type | Fenced Yard |
| Sewer | Municipal Sewage System |
| Size Irregular | * Ft X * Ft |
| Size Total Text | * Ft X * Ft |
| Zoning Description | Residential |
Rooms
| Level | Type | Length | Width | Dimensions |
|---|---|---|---|---|
| Second Level | Primary Bedroom | 14'4" x 17'1" | ||
| Second Level | Bedroom | 11'0" x 14'6" | ||
| Second Level | Bedroom | 10'6" x 12'0" | ||
| Second Level | Bedroom | 13'4" x 11'10" | ||
| Main Level | Living Room | 10'5" x 15'0" | ||
| Main Level | Dining Room | 7'11" x 14'5" | ||
| Main Level | Family Room | 15'1" x 13'3" | ||
| Main Level | Kitchen | 10'8" x 14'0" | ||
| Main Level | Eating Area | 10'3" x 9'7" |
https://www.realtor.ca/real-estate/27636887/310-wallaceburg-court-ottawa-kanata-lakes-heritage-hills
Interested?
Contact us for more information
































