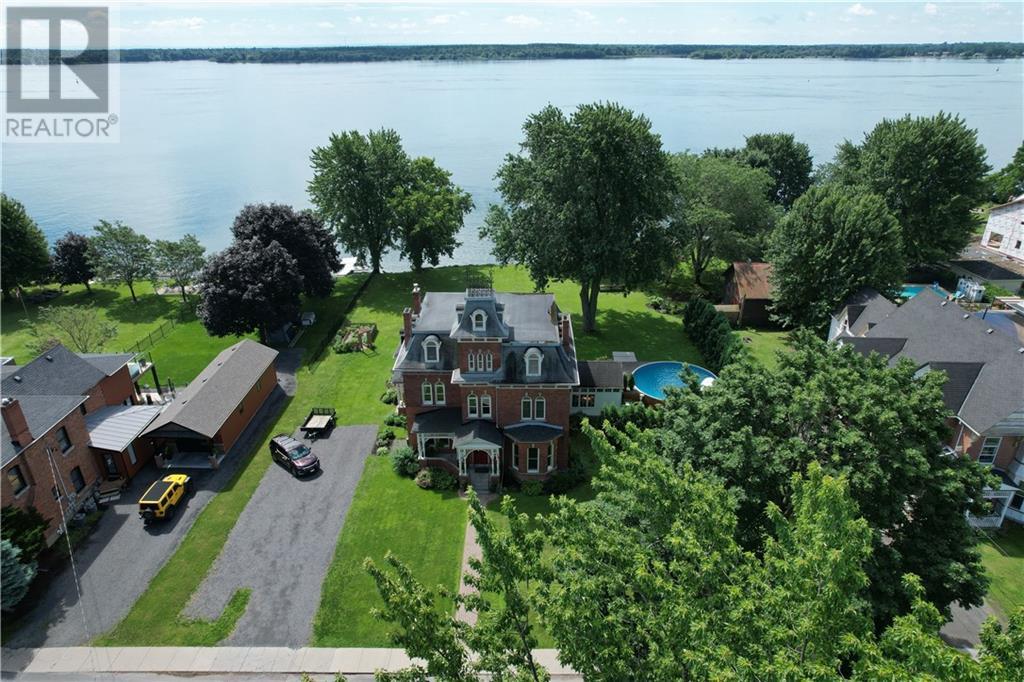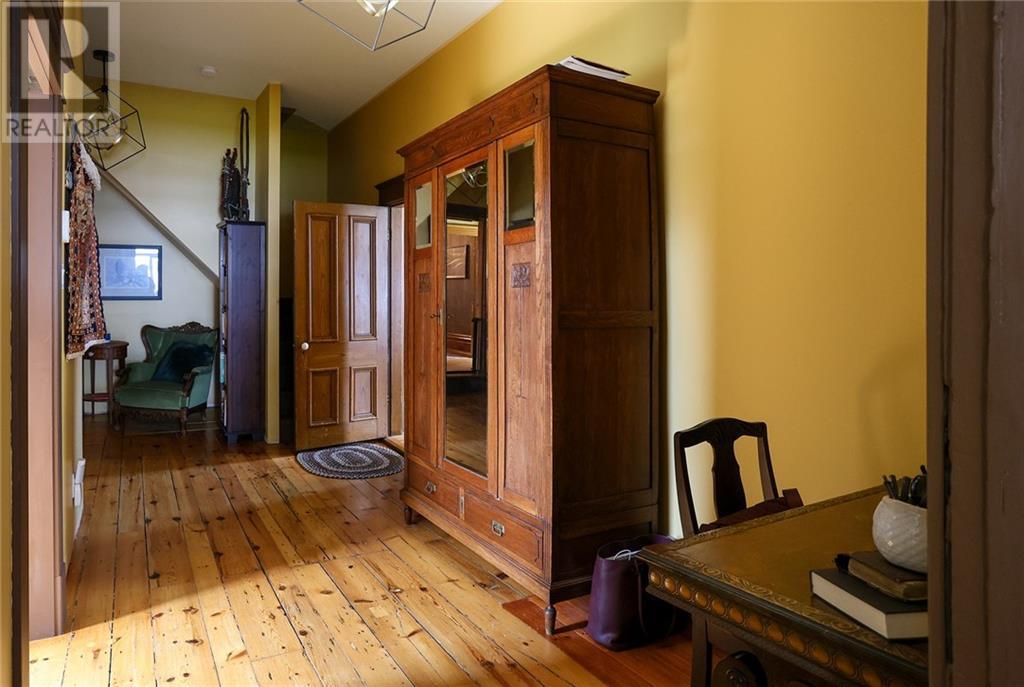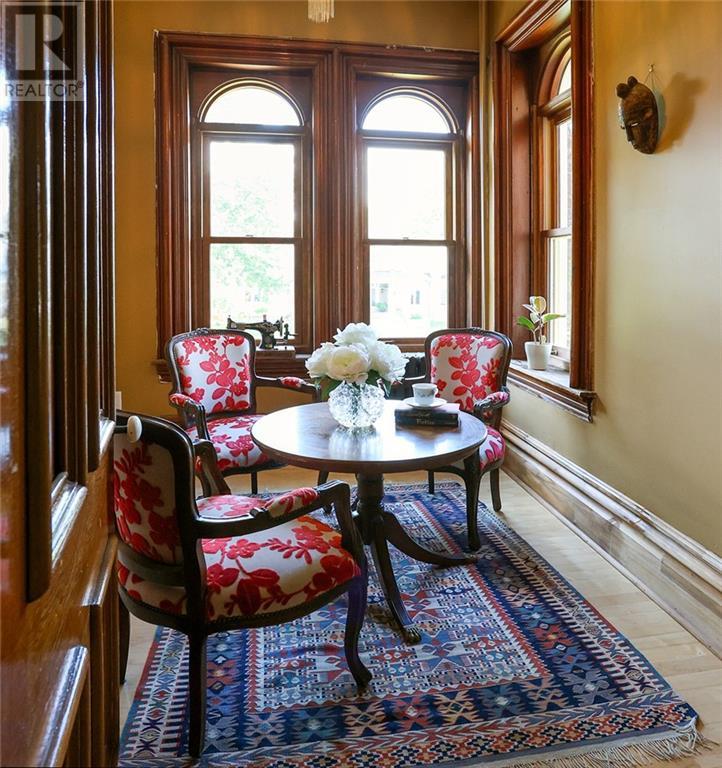31 Lakeshore Drive Morrisburg, Ontario K0C 1X0
$1,550,000
Bask in nostalgia as you walk into this exquisite 1874 Victorian home where grandeur and coziness collide. Located on .75 acres of prime Morrisburg waterfront (187ft of frontage with pile-driven dock) & towering at 3+ stories, the views of the river are 180* & stunning at all hours of the day whether you are in the 4th level tower room or enjoying your wraparound deck, pool or hot tub. This roughly 6000sqft manor boasts 8 bedrooms, 3 bathrooms, multiple sitting rooms, a studio, a widow’s walk, a formal dining room, & a modern kitchen overlooking the river and completely studded by large windows. The current owners have taken immense pride & care in restoring this former 6-plex to its Victorian glory, and era-specific characteristics can be spotted all throughout the home. The “Old Chamberlain House” (as locals know it) truly needs to be seen to be appreciated. Don’t miss out on your chance to own a piece of Canada’s history on one of SD&G's most sought-after waterfront areas! (id:37684)
Property Details
| MLS® Number | 1400836 |
| Property Type | Single Family |
| Neigbourhood | Morrisburg |
| Amenities Near By | Golf Nearby, Recreation Nearby, Shopping, Water Nearby |
| Easement | Unknown |
| Parking Space Total | 8 |
| Pool Type | Above Ground Pool, Outdoor Pool |
| Storage Type | Storage Shed |
| Structure | Deck |
| View Type | River View |
| Water Front Type | Waterfront |
Building
| Bathroom Total | 3 |
| Bedrooms Above Ground | 8 |
| Bedrooms Total | 8 |
| Appliances | Refrigerator, Dishwasher, Freezer, Hood Fan, Stove, Hot Tub, Blinds |
| Basement Development | Unfinished |
| Basement Type | Cellar (unfinished) |
| Constructed Date | 1874 |
| Construction Style Attachment | Detached |
| Cooling Type | None |
| Exterior Finish | Brick |
| Fixture | Drapes/window Coverings |
| Flooring Type | Hardwood, Wood, Ceramic |
| Foundation Type | Stone |
| Half Bath Total | 1 |
| Heating Fuel | Natural Gas |
| Heating Type | Hot Water Radiator Heat, Radiant Heat |
| Stories Total | 3 |
| Type | House |
| Utility Water | Municipal Water |
Parking
| Open |
Land
| Acreage | No |
| Land Amenities | Golf Nearby, Recreation Nearby, Shopping, Water Nearby |
| Landscape Features | Landscaped |
| Sewer | Municipal Sewage System |
| Size Depth | 204 Ft |
| Size Frontage | 142 Ft |
| Size Irregular | 142 Ft X 204 Ft |
| Size Total Text | 142 Ft X 204 Ft |
| Zoning Description | R2 |
Rooms
| Level | Type | Length | Width | Dimensions |
|---|---|---|---|---|
| Second Level | Bedroom | 13'2" x 13'11" | ||
| Second Level | Bedroom | 12'9" x 13'6" | ||
| Second Level | Bedroom | 13'8" x 14'4" | ||
| Second Level | Bedroom | 13'6" x 15'8" | ||
| Second Level | Primary Bedroom | 15'1" x 21'6" | ||
| Second Level | Laundry Room | 8'9" x 12'0" | ||
| Second Level | Other | 12'0" x 14'6" | ||
| Second Level | 4pc Bathroom | 7'8" x 11'6" | ||
| Second Level | Sitting Room | 7'2" x 10'4" | ||
| Third Level | Sunroom | 7'4" x 9'4" | ||
| Third Level | 3pc Bathroom | 7'8" x 9'0" | ||
| Third Level | Family Room | 14'3" x 13'10" | ||
| Third Level | Bedroom | 10'0" x 11'2" | ||
| Third Level | Bedroom | 11'6" x 14'8" | ||
| Third Level | Bedroom | 9'8" x 10'9" | ||
| Fourth Level | Other | 6'9" x 10'4" | ||
| Main Level | Kitchen | 15'2" x 22'2" | ||
| Main Level | Dining Room | 13'9" x 29'6" | ||
| Main Level | Den | 13'3" x 22'8" | ||
| Main Level | Living Room | 14'2" x 22'3" | ||
| Main Level | Library | 14'2" x 18'0" | ||
| Main Level | Foyer | 8'6" x 23'8" | ||
| Main Level | Sunroom | 10'9" x 15'2" | ||
| Main Level | Pantry | 8'6" x 15'8" | ||
| Main Level | 2pc Bathroom | 3'3" x 6'0" |
Utilities
| Fully serviced | Available |
https://www.realtor.ca/real-estate/27143457/31-lakeshore-drive-morrisburg-morrisburg
Interested?
Contact us for more information
































