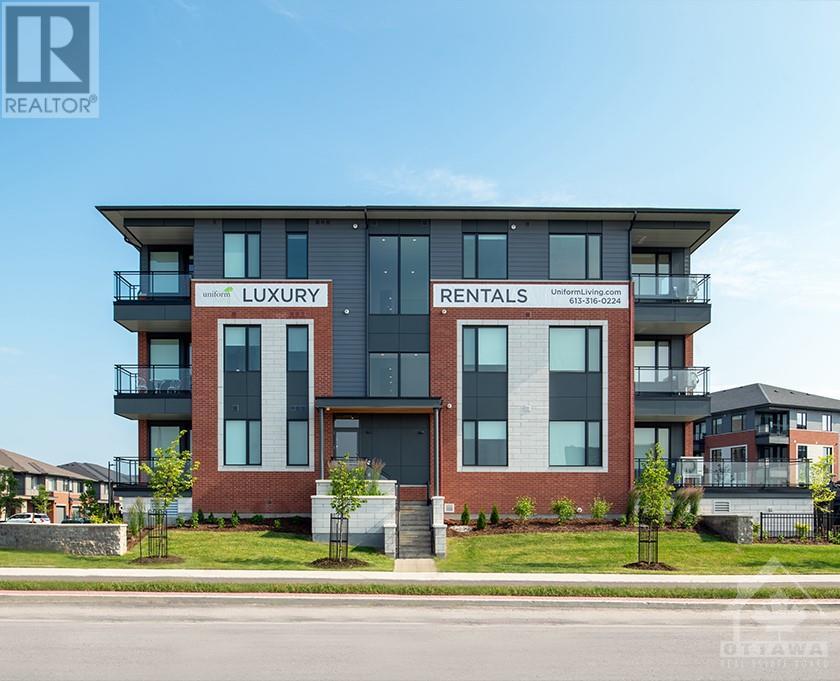3000 Tawadina Road Unit#203 Ottawa, Ontario K1K 5B5
$3,250 Monthly
LUXURY Condo Rental in Wateridge Village. Uniform Built Bright and Spacious GULLY model offers, 2 Beds + Den and 2 Full Baths When you arrive, you can see the welcoming lobby with an elevator. This Flat Unit has a contemporary Open concept layout, with Hardwood Floors, 9 ft ceiling and Over-sized Large windows throughout. The adjoining Dining area flows seamlessly to the Living Room, perfect for all types of gatherings. The Gourmet Kitchen with Stainless Steel Appliances, Quartz Counters and Large Centre Island with breakfast Bar and lots Cabinets Storage. Beautiful Primary Bedroom has a 3 pcs Ensuite and Walk-in Closet. This unit also has a Proportional Sized 2nd Bedroom and a functional Den/office can be used as the 3rd bedroom. Additional features: Convenient in-unit Laundry Room, Large Balcony, Club House with lots of amenities and much more. Wonderful location, between Rothwell Heights and Rockcliffe Park, 10 mins to Downtown, close to shopping and amenities. (id:37684)
Property Details
| MLS® Number | 1418155 |
| Property Type | Single Family |
| Neigbourhood | WATERIDGE VILLAGE |
| Amenities Near By | Public Transit, Recreation Nearby, Shopping |
| Features | Corner Site |
Building
| Bathroom Total | 2 |
| Bedrooms Above Ground | 2 |
| Bedrooms Total | 2 |
| Amenities | Laundry - In Suite |
| Basement Development | Not Applicable |
| Basement Type | None (not Applicable) |
| Constructed Date | 2023 |
| Cooling Type | Central Air Conditioning |
| Exterior Finish | Brick, Siding, Concrete |
| Flooring Type | Hardwood |
| Heating Fuel | Natural Gas |
| Heating Type | Forced Air |
| Stories Total | 1 |
| Type | Apartment |
| Utility Water | Municipal Water |
Parking
| Surfaced |
Land
| Acreage | No |
| Land Amenities | Public Transit, Recreation Nearby, Shopping |
| Sewer | Municipal Sewage System |
| Size Irregular | * Ft X * Ft |
| Size Total Text | * Ft X * Ft |
| Zoning Description | Res |
Rooms
| Level | Type | Length | Width | Dimensions |
|---|---|---|---|---|
| Main Level | Dining Room | 11'0" x 10'8" | ||
| Main Level | Living Room | 17'11" x 8'6" | ||
| Main Level | Laundry Room | Measurements not available | ||
| Main Level | Kitchen | 8'7" x 12'7" | ||
| Main Level | 3pc Bathroom | Measurements not available | ||
| Main Level | Primary Bedroom | 12'1" x 10'0" | ||
| Main Level | 3pc Ensuite Bath | Measurements not available | ||
| Main Level | Bedroom | 10'2" x 12'11" | ||
| Main Level | 3pc Bathroom | Measurements not available |
https://www.realtor.ca/real-estate/27586689/3000-tawadina-road-unit203-ottawa-wateridge-village
Interested?
Contact us for more information












