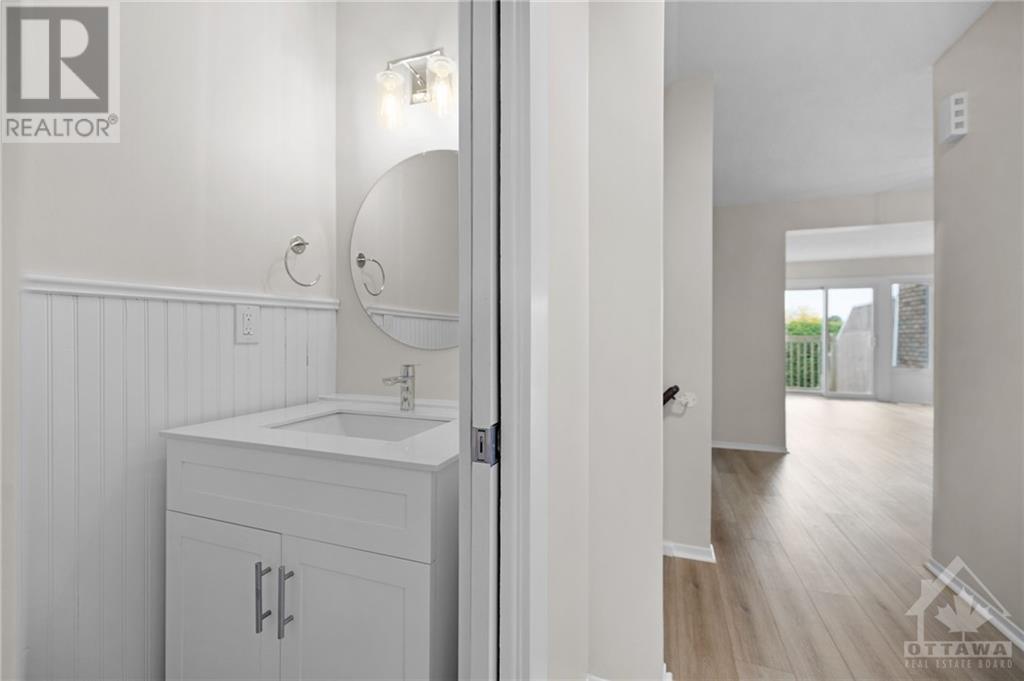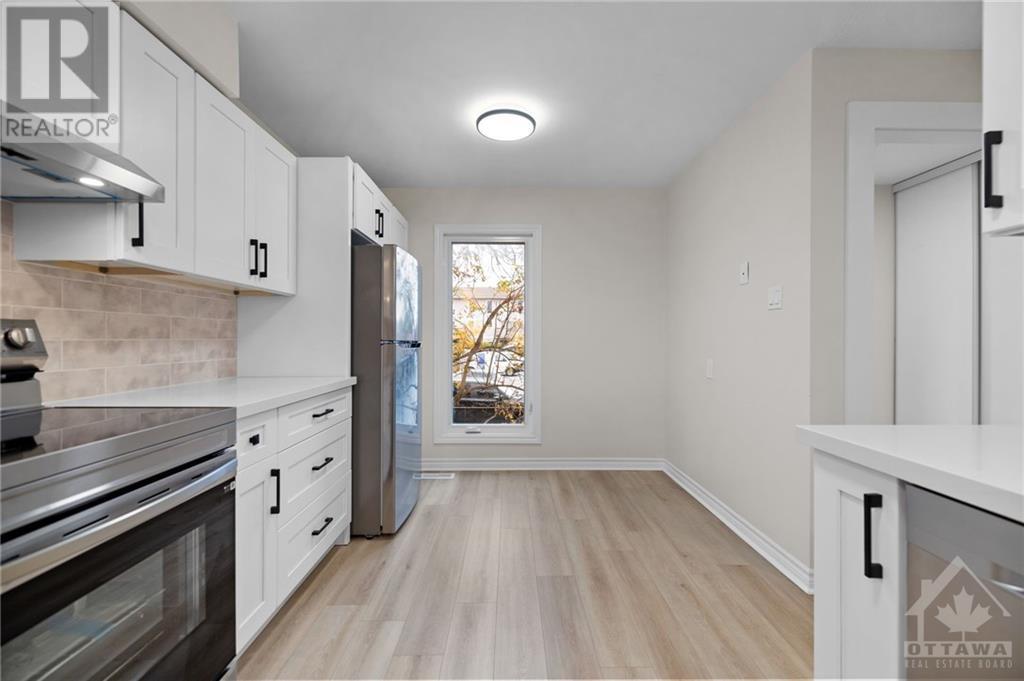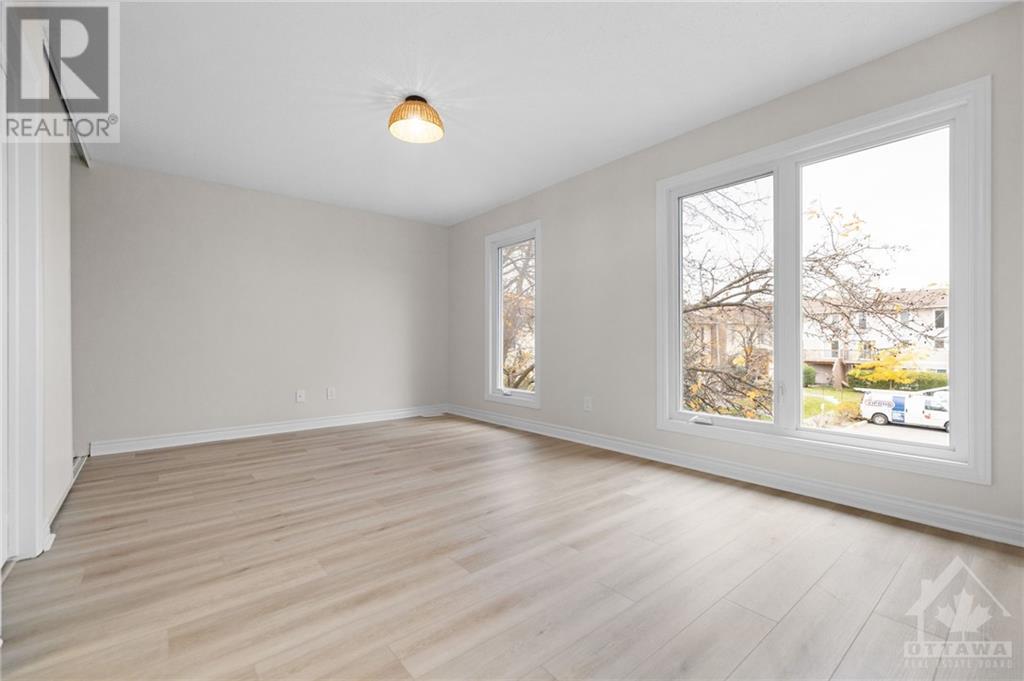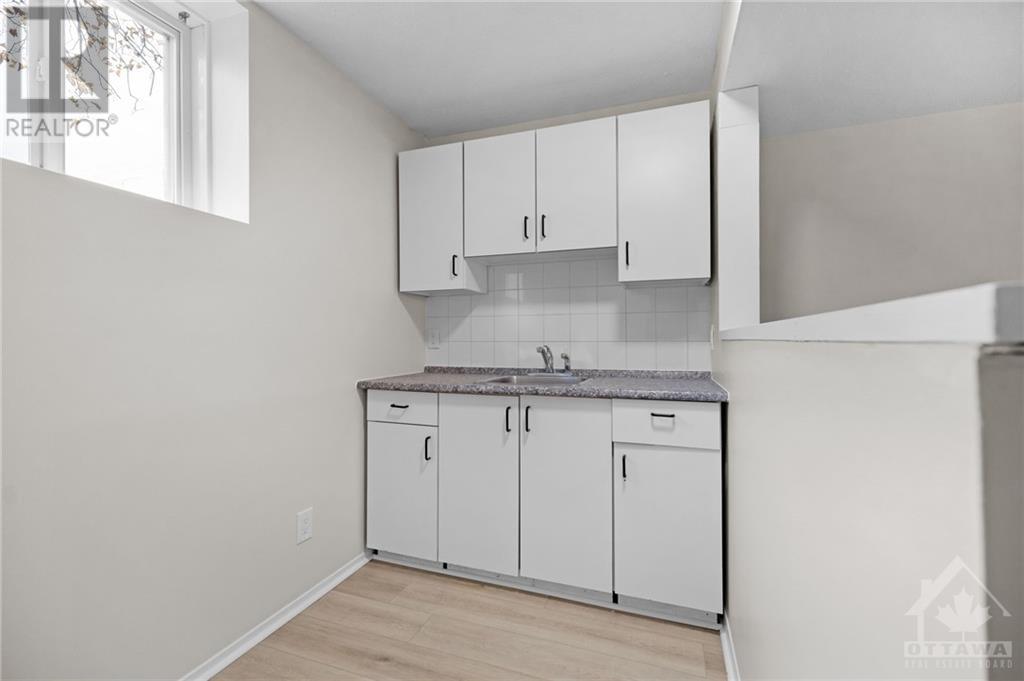292 Dalehurst Drive Unit#e Ottawa, Ontario K2G 4E4
$475,000Maintenance, Property Management, Waste Removal, Water, Other, See Remarks, Reserve Fund Contributions
$610 Monthly
Maintenance, Property Management, Waste Removal, Water, Other, See Remarks, Reserve Fund Contributions
$610 MonthlyWelcome to this fully updated condo townhouse in the vibrant Tanglewood neighborhood of Ottawa! With upgrades on all floors, this home shines with a spacious layout and light-filled bedrooms that create a warm, inviting atmosphere. The main floor features a brand-new kitchen with quartz countertops, new appliances, and a natural gas fireplace in the living area — perfect for cozy evenings in. Upstairs, you’ll find bright and spacious bedrooms and a beautifully updated bathroom. The finished basement offers added flexibility with potential as a rental suite or private living space with private bathroom and kitchenette - a versatile space for first-time buyers, family members, landlords , or anyone looking to downsize without compromising on comfort. Step outside to enjoy your private patio, and take advantage of the nearby parks, shopping, and schools. This home combines low-maintenance living with style and convenience. Don’t miss out — schedule your viewing today. (id:37684)
Property Details
| MLS® Number | 1418327 |
| Property Type | Single Family |
| Neigbourhood | Tanglewood |
| Amenities Near By | Public Transit, Recreation Nearby, Shopping |
| Community Features | Pets Allowed |
| Parking Space Total | 1 |
Building
| Bathroom Total | 3 |
| Bedrooms Above Ground | 3 |
| Bedrooms Below Ground | 1 |
| Bedrooms Total | 4 |
| Amenities | Laundry - In Suite |
| Appliances | Refrigerator, Dishwasher, Dryer, Hood Fan, Stove, Washer |
| Basement Development | Finished |
| Basement Type | Full (finished) |
| Constructed Date | 1983 |
| Cooling Type | Central Air Conditioning |
| Exterior Finish | Brick, Siding |
| Flooring Type | Wall-to-wall Carpet, Mixed Flooring, Laminate, Ceramic |
| Foundation Type | Poured Concrete |
| Half Bath Total | 1 |
| Heating Fuel | Natural Gas |
| Heating Type | Forced Air |
| Stories Total | 2 |
| Type | Row / Townhouse |
| Utility Water | Municipal Water |
Parking
| Carport |
Land
| Acreage | No |
| Land Amenities | Public Transit, Recreation Nearby, Shopping |
| Sewer | Municipal Sewage System |
| Zoning Description | Residential |
Rooms
| Level | Type | Length | Width | Dimensions |
|---|---|---|---|---|
| Second Level | Primary Bedroom | 17'8" x 11'0" | ||
| Second Level | 3pc Bathroom | 9'5" x 5'3" | ||
| Second Level | Bedroom | 10'9" x 8'5" | ||
| Second Level | Bedroom | 14'3" x 8'1" | ||
| Basement | Living Room/dining Room | 17'5" x 9'2" | ||
| Basement | 4pc Bathroom | 12'3" x 4'4" | ||
| Basement | Laundry Room | Measurements not available | ||
| Basement | Bedroom | 12'0" x 10'0" | ||
| Main Level | Kitchen | 14'8" x 9'3" | ||
| Main Level | Living Room/dining Room | 17'9" x 13'0" | ||
| Main Level | 2pc Bathroom | 6'2" x 2'1" |
https://www.realtor.ca/real-estate/27597225/292-dalehurst-drive-unite-ottawa-tanglewood
Interested?
Contact us for more information
































