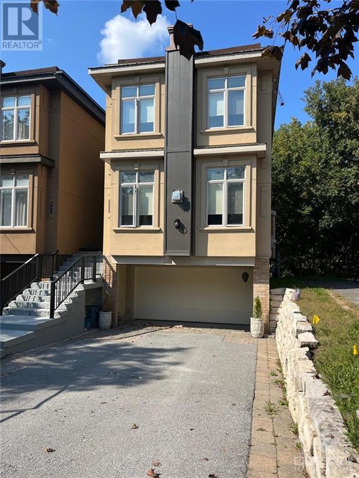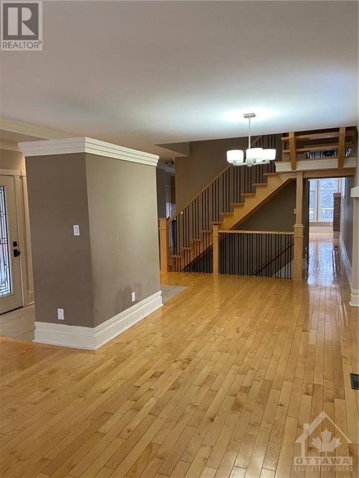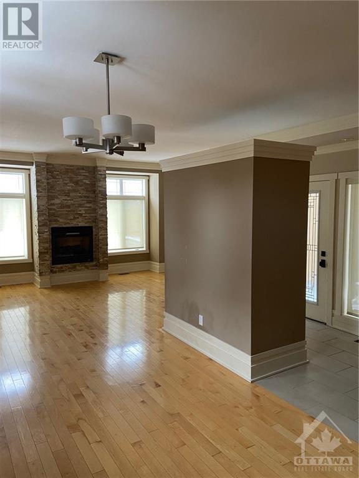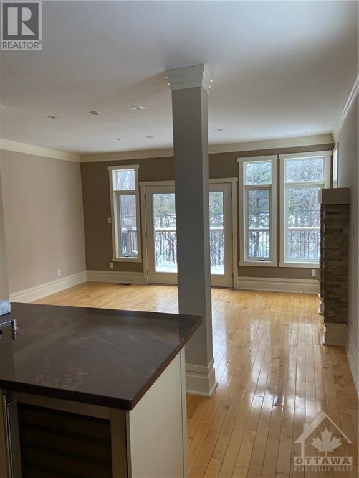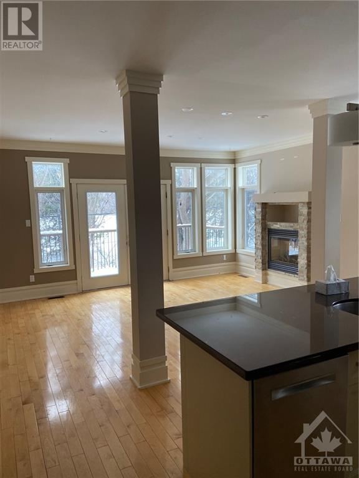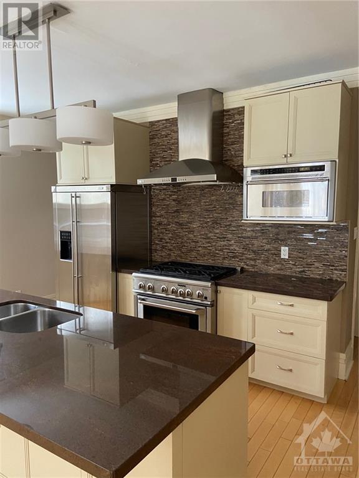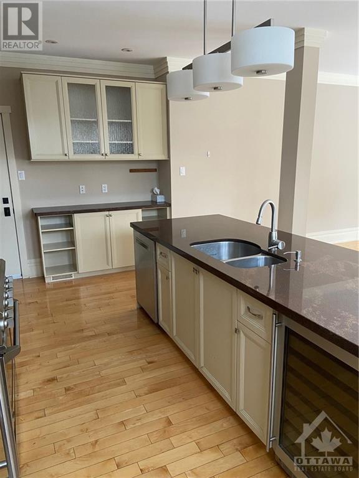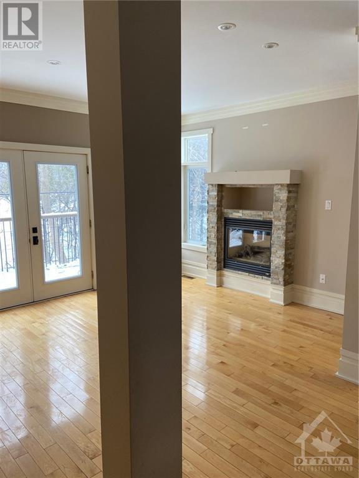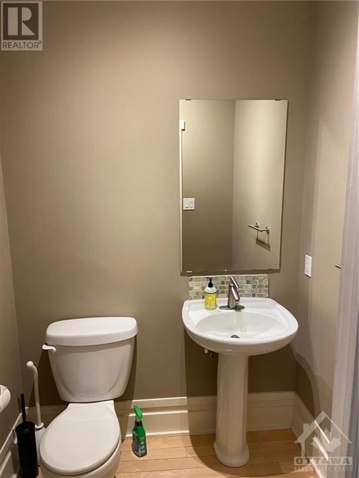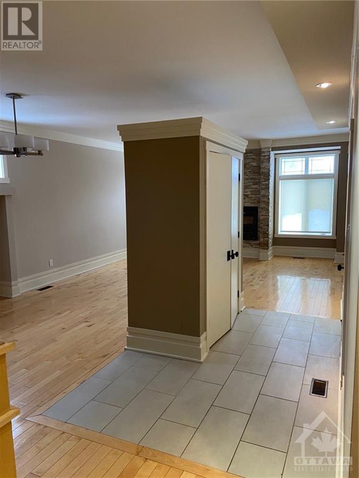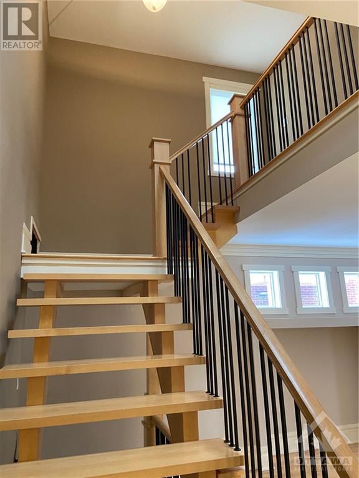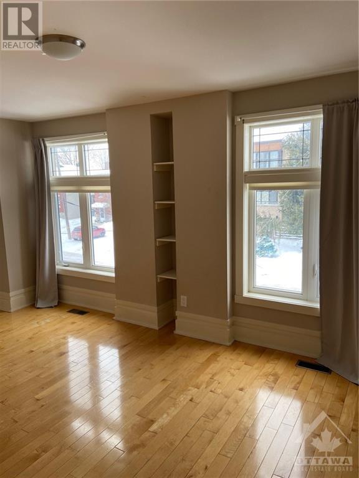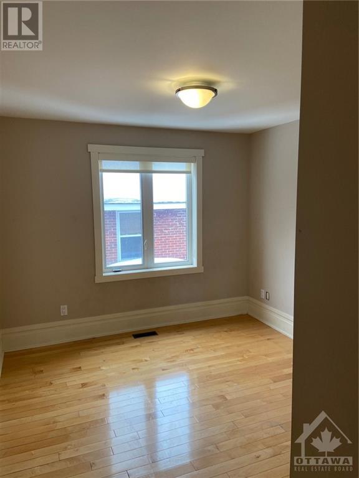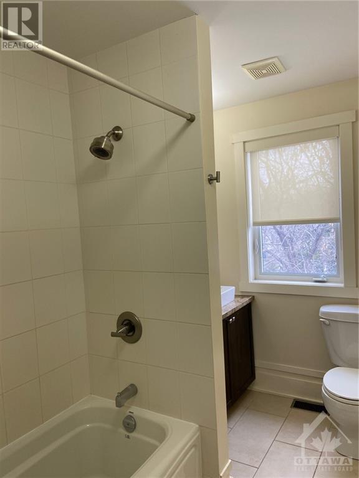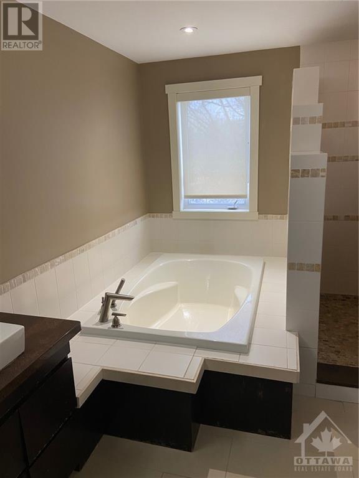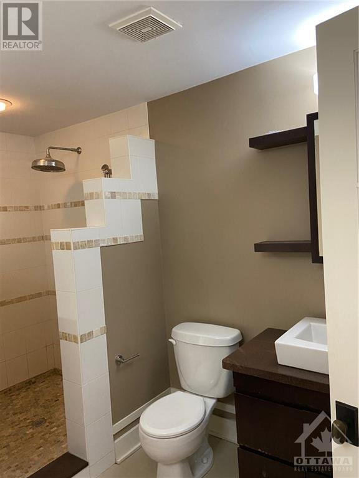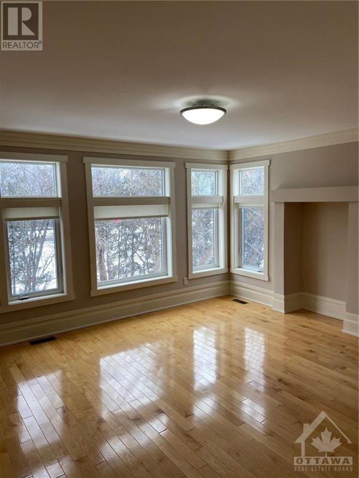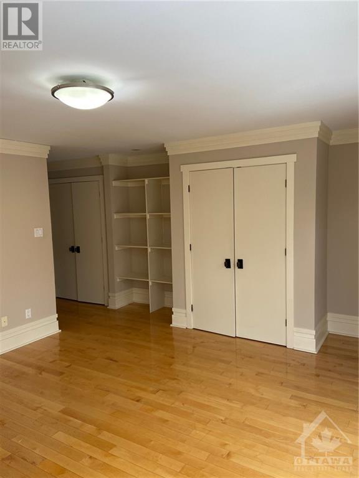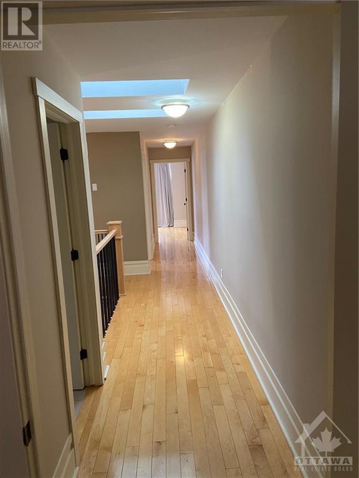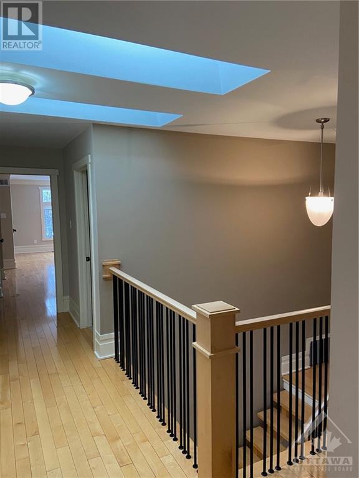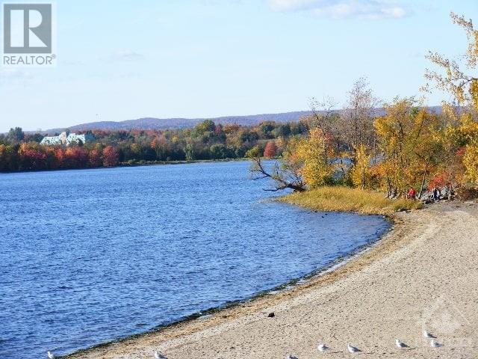291 Ferndale Avenue Ottawa, Ontario K1Z 6P9
$4,995 Monthly
Gorgeous single family home located in popular Westboro Beaches and only a stone's throw to the Western Parkway, the Ottawa River and all the shops and amenities that Westboro has to offer. Bright, spacious and built to last this wonderful home should be top of your list. Hardwood floors, porcelain tiles, gourmet kitchen with granite counter tops, and so much more. Luxurious Master Bedroom and Spa-like ensuite bathroom plus 2 more bedrooms and another full bath await you on the second floor. The basement is fully finished with a 4th bedroom or recreation room plus another full bathroom. The ground floor is built for entertaining with open concept living and dining rooms plus kitchen and family room overlooking the private fenced backyard. This beautiful Single Detached located on a quiet street and has an oversized 2 car garage great for extra storage. (id:37684)
Property Details
| MLS® Number | 1396364 |
| Property Type | Single Family |
| Neigbourhood | Westoro |
| Amenities Near By | Public Transit, Recreation Nearby, Shopping, Water Nearby |
| Community Features | Family Oriented |
| Features | Automatic Garage Door Opener |
| Parking Space Total | 4 |
Building
| Bathroom Total | 4 |
| Bedrooms Above Ground | 3 |
| Bedrooms Below Ground | 1 |
| Bedrooms Total | 4 |
| Amenities | Laundry - In Suite |
| Appliances | Refrigerator, Dishwasher, Dryer, Stove, Washer |
| Basement Development | Finished |
| Basement Type | Full (finished) |
| Constructed Date | 2006 |
| Construction Style Attachment | Detached |
| Cooling Type | Central Air Conditioning |
| Exterior Finish | Stone, Stucco |
| Fireplace Present | Yes |
| Fireplace Total | 2 |
| Flooring Type | Hardwood, Tile |
| Half Bath Total | 2 |
| Heating Fuel | Natural Gas |
| Heating Type | Forced Air |
| Stories Total | 3 |
| Type | House |
| Utility Water | Municipal Water |
Parking
| Attached Garage |
Land
| Acreage | No |
| Land Amenities | Public Transit, Recreation Nearby, Shopping, Water Nearby |
| Sewer | Municipal Sewage System |
| Size Depth | 113 Ft |
| Size Frontage | 25 Ft ,1 In |
| Size Irregular | 25.07 Ft X 112.99 Ft |
| Size Total Text | 25.07 Ft X 112.99 Ft |
| Zoning Description | Residential |
Rooms
| Level | Type | Length | Width | Dimensions |
|---|---|---|---|---|
| Second Level | Primary Bedroom | 17'8" x 14'0" | ||
| Second Level | 5pc Ensuite Bath | Measurements not available | ||
| Second Level | Bedroom | 14'6" x 11'6" | ||
| Second Level | Bedroom | 15'10" x 14'0" | ||
| Second Level | Full Bathroom | Measurements not available | ||
| Lower Level | 2pc Bathroom | Measurements not available | ||
| Lower Level | Laundry Room | Measurements not available | ||
| Lower Level | Recreation Room | Measurements not available | ||
| Main Level | Living Room | 12'10" x 12'8" | ||
| Main Level | Dining Room | 14'6" x 12'10" | ||
| Main Level | Kitchen | 20'10" x 11'4" | ||
| Main Level | Family Room | 16'10" x 14'0" | ||
| Main Level | Partial Bathroom | Measurements not available |
https://www.realtor.ca/real-estate/27015263/291-ferndale-avenue-ottawa-westoro
Interested?
Contact us for more information

