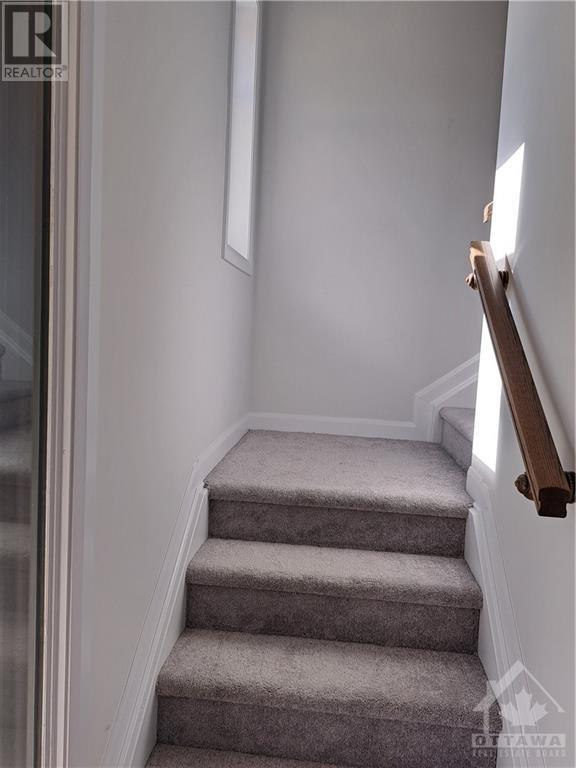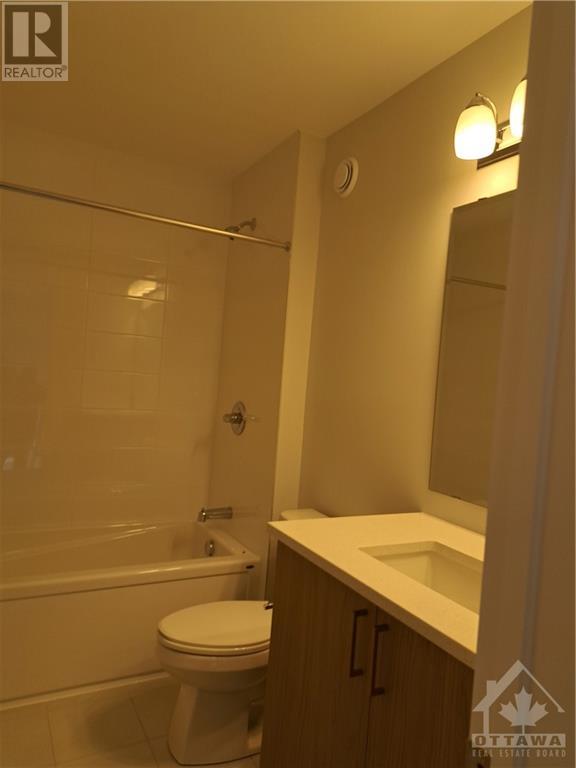288 Elsie Macgill Walk Ottawa, Ontario K2W 0L2
$2,550 Monthly
Welcome home to 288 Elsie Macgill Walk! A brand new end unit townhome on a corner lot located on a quiet street in Brookline Community, and close to amenities. The main floor features a family room which can also be used as a home office. The second level boasts a well-designed kitchen with an island with a breakfast bar, breakfast corner, stainless steel appliances, a good size dining and a living room. A laundry room is positioned on the second floor. A functional balcony can be accessed through the second floor. The 3rd level of this home has 3 bedrooms, with the primary bedroom offering a 3-piece ensuite and a full bath to serve the other 2 rooms. Rental Application, proof of employment, recent pay stubs, and a full credit report are required. No pets allowed. (id:37684)
Property Details
| MLS® Number | 1416601 |
| Property Type | Single Family |
| Neigbourhood | Brookline |
| Parking Space Total | 3 |
Building
| Bathroom Total | 3 |
| Bedrooms Above Ground | 3 |
| Bedrooms Total | 3 |
| Amenities | Laundry - In Suite |
| Appliances | Refrigerator, Dishwasher, Dryer, Microwave Range Hood Combo, Stove, Washer |
| Basement Development | Not Applicable |
| Basement Type | None (not Applicable) |
| Constructed Date | 2024 |
| Cooling Type | Central Air Conditioning |
| Exterior Finish | Brick, Siding |
| Flooring Type | Wall-to-wall Carpet, Laminate, Tile |
| Half Bath Total | 1 |
| Heating Fuel | Natural Gas |
| Heating Type | Forced Air |
| Stories Total | 3 |
| Type | Row / Townhouse |
| Utility Water | Municipal Water |
Parking
| Attached Garage |
Land
| Acreage | No |
| Sewer | Municipal Sewage System |
| Size Irregular | * Ft X * Ft |
| Size Total Text | * Ft X * Ft |
| Zoning Description | R3yy[2710] S439 |
Rooms
| Level | Type | Length | Width | Dimensions |
|---|---|---|---|---|
| Second Level | 2pc Bathroom | Measurements not available | ||
| Second Level | Kitchen | 8'5" x 11'0" | ||
| Second Level | Living Room | 14'5" x 9'10" | ||
| Second Level | Dining Room | 14'5" x 10'8" | ||
| Third Level | 3pc Bathroom | Measurements not available | ||
| Third Level | 3pc Ensuite Bath | Measurements not available | ||
| Third Level | Bedroom | 10'0" x 9'2" | ||
| Third Level | Bedroom | 11'0" x 9'0" | ||
| Third Level | Primary Bedroom | 10'0" x 13'4" | ||
| Main Level | Family Room | 13'2" x 9'2" |
https://www.realtor.ca/real-estate/27553949/288-elsie-macgill-walk-ottawa-brookline
Interested?
Contact us for more information


























