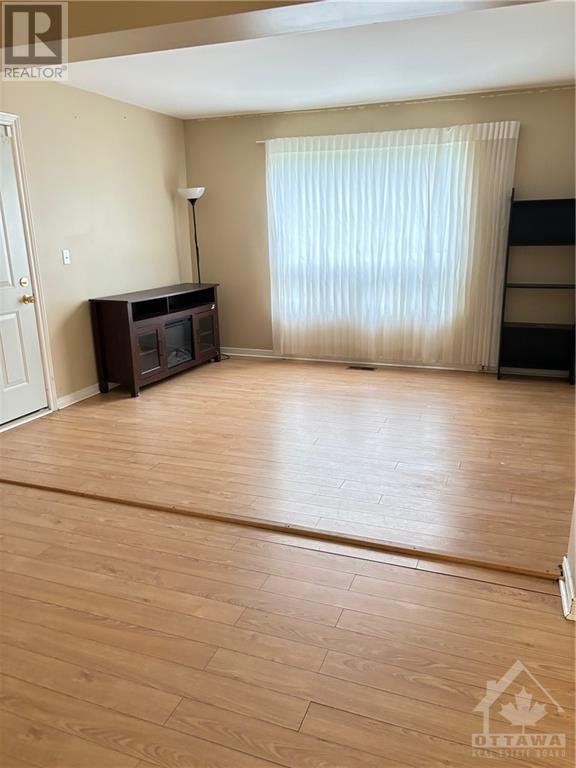2797 Bellamy Road White Lake, Ontario K0A 3L0
$379,900
Great opportunity to live in a rural setting. Wonderful starter home! This private location is close to White Lake and Pakenham. This 2 bedroom 1 bath, 1 rough in bath, walk out lower level offers endless options. The main level has open concept Living room, Dining room with easy access to the kitchen and direct door to the deck. The primary bedroom has a walk in closet and direct access to the main full bath. The secondary bedroom is conveniently located to the main bath. The basement offers opportunity for development with a rough in bath and a chance to customize the remaining areas for your own personal use. Property is sold 'as is' 'where is' condition. (id:37684)
Property Details
| MLS® Number | 1419476 |
| Property Type | Single Family |
| Neigbourhood | Mississippi Mills |
| Amenities Near By | Recreation Nearby, Water Nearby |
| Parking Space Total | 10 |
| Road Type | Paved Road |
| Structure | Deck |
Building
| Bathroom Total | 1 |
| Bedrooms Above Ground | 2 |
| Bedrooms Total | 2 |
| Architectural Style | Raised Ranch |
| Basement Development | Partially Finished |
| Basement Type | Full (partially Finished) |
| Constructed Date | 2009 |
| Construction Style Attachment | Detached |
| Cooling Type | None |
| Exterior Finish | Siding |
| Flooring Type | Laminate |
| Foundation Type | Poured Concrete |
| Heating Fuel | Propane |
| Heating Type | Forced Air |
| Stories Total | 1 |
| Type | House |
| Utility Water | Drilled Well |
Parking
| Gravel |
Land
| Acreage | No |
| Land Amenities | Recreation Nearby, Water Nearby |
| Sewer | Septic System |
| Size Depth | 504 Ft ,1 In |
| Size Frontage | 206 Ft ,2 In |
| Size Irregular | 206.2 Ft X 504.08 Ft (irregular Lot) |
| Size Total Text | 206.2 Ft X 504.08 Ft (irregular Lot) |
| Zoning Description | Residential |
Rooms
| Level | Type | Length | Width | Dimensions |
|---|---|---|---|---|
| Basement | Other | 10'1" x 10'0" | ||
| Basement | Utility Room | Measurements not available | ||
| Basement | Family Room | 18'1" x 10'5" | ||
| Basement | Office | Measurements not available | ||
| Main Level | Kitchen | 11'1" x 10'9" | ||
| Main Level | Dining Room | 13'6" x 9'1" | ||
| Main Level | Living Room | 13'0" x 11'5" | ||
| Main Level | 4pc Bathroom | Measurements not available | ||
| Main Level | Primary Bedroom | 11'2" x 10'8" | ||
| Main Level | Bedroom | 10'9" x 9'1" | ||
| Main Level | Other | 4'6" x 8'1" |
https://www.realtor.ca/real-estate/27622561/2797-bellamy-road-white-lake-mississippi-mills
Interested?
Contact us for more information

























