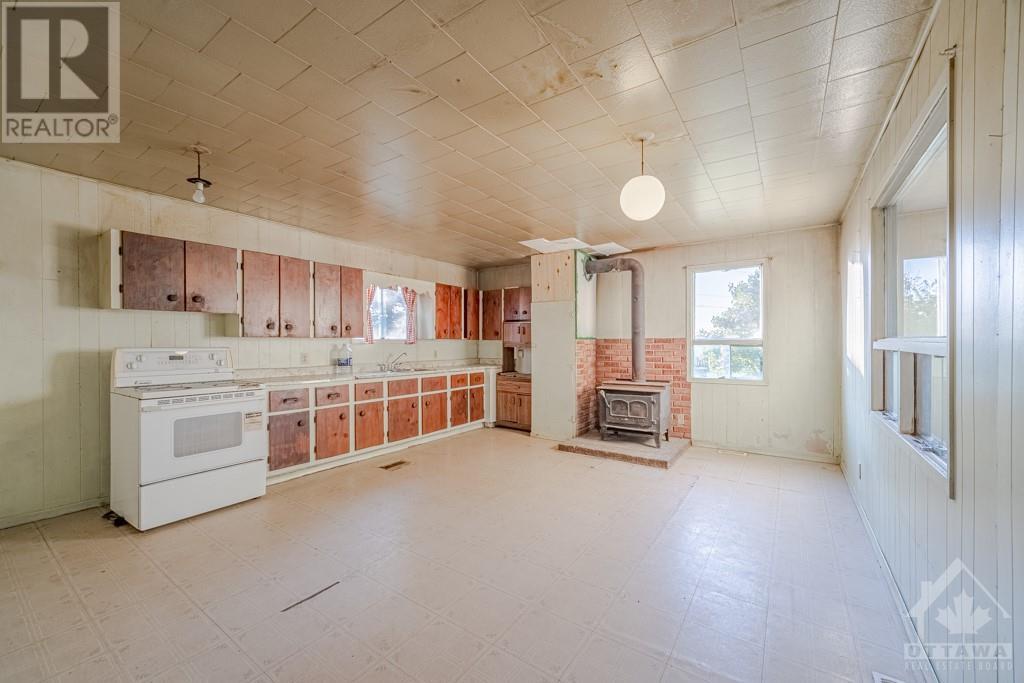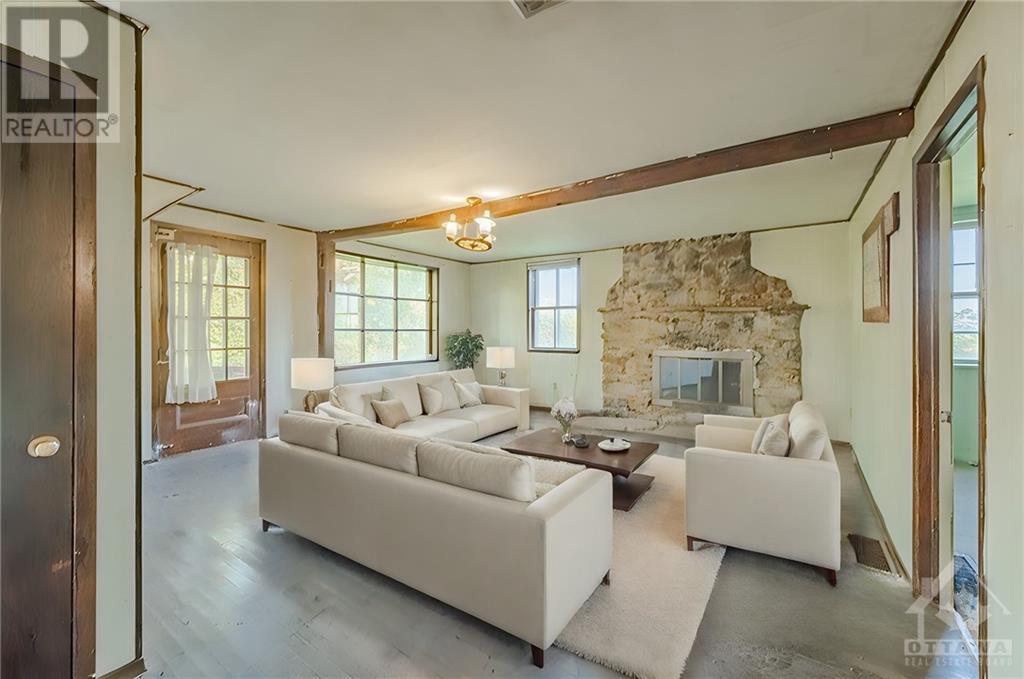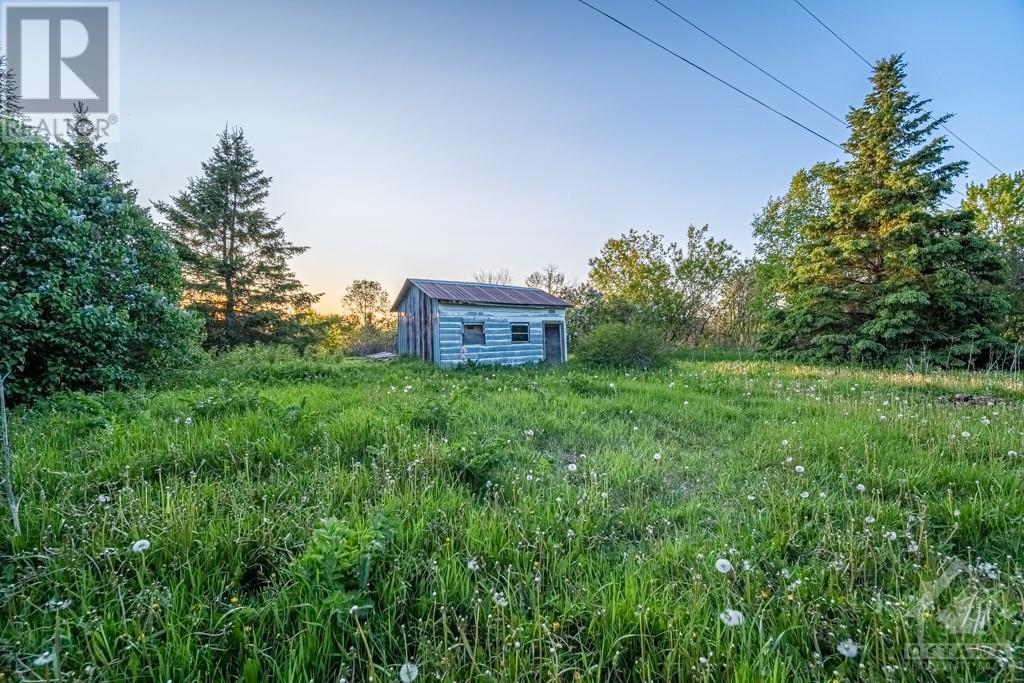2720 Wylie Road Glen Robertson, Ontario K0B 1H0
$687,500
ife time opportunity! Welcome to this great classic farm house plus beautiful hobby farm, 38 acres of naturally drained land on a quiet road! The house is solid home with original wood flooring, but needs some updates, most of the land is cleared, except about 10 acres that has trees and bush, property sold in “as is, where is” condition . Your dream property is awaiting you! see it today! Potential to sever into 2 lots (buyer to verify). HST is applicable on the sale of the property. (id:37684)
Property Details
| MLS® Number | 1412723 |
| Property Type | Single Family |
| Neigbourhood | Glen Sandfield |
| Features | Wooded Area |
| Parking Space Total | 6 |
Building
| Bathroom Total | 1 |
| Bedrooms Above Ground | 3 |
| Bedrooms Total | 3 |
| Appliances | Refrigerator, Stove |
| Basement Development | Unfinished |
| Basement Features | Low |
| Basement Type | Unknown (unfinished) |
| Constructed Date | 1937 |
| Construction Style Attachment | Detached |
| Cooling Type | None |
| Flooring Type | Wood, Tile |
| Foundation Type | Stone |
| Heating Fuel | Oil |
| Heating Type | Forced Air, Other |
| Type | House |
| Utility Water | Drilled Well |
Parking
| Gravel |
Land
| Acreage | Yes |
| Sewer | Septic System |
| Size Depth | 1241 Ft |
| Size Frontage | 1331 Ft |
| Size Irregular | 38 |
| Size Total | 38 Ac |
| Size Total Text | 38 Ac |
| Zoning Description | Ag |
Rooms
| Level | Type | Length | Width | Dimensions |
|---|---|---|---|---|
| Second Level | Full Bathroom | 3'11" x 7'8" | ||
| Second Level | Bedroom | 8'1" x 13'10" | ||
| Second Level | Primary Bedroom | 20'2" x 10'8" | ||
| Second Level | Storage | 11'10" x 13'11" | ||
| Main Level | Kitchen | 21'7" x 15'4" | ||
| Main Level | Living Room | 16'10" x 16'8" | ||
| Main Level | Bedroom | 7'10" x 10'2" | ||
| Main Level | Solarium | 21'7" x 9'10" |
Utilities
| Electricity | Available |
| Telephone | Available |
https://www.realtor.ca/real-estate/27440745/2720-wylie-road-glen-robertson-glen-sandfield
Interested?
Contact us for more information






























