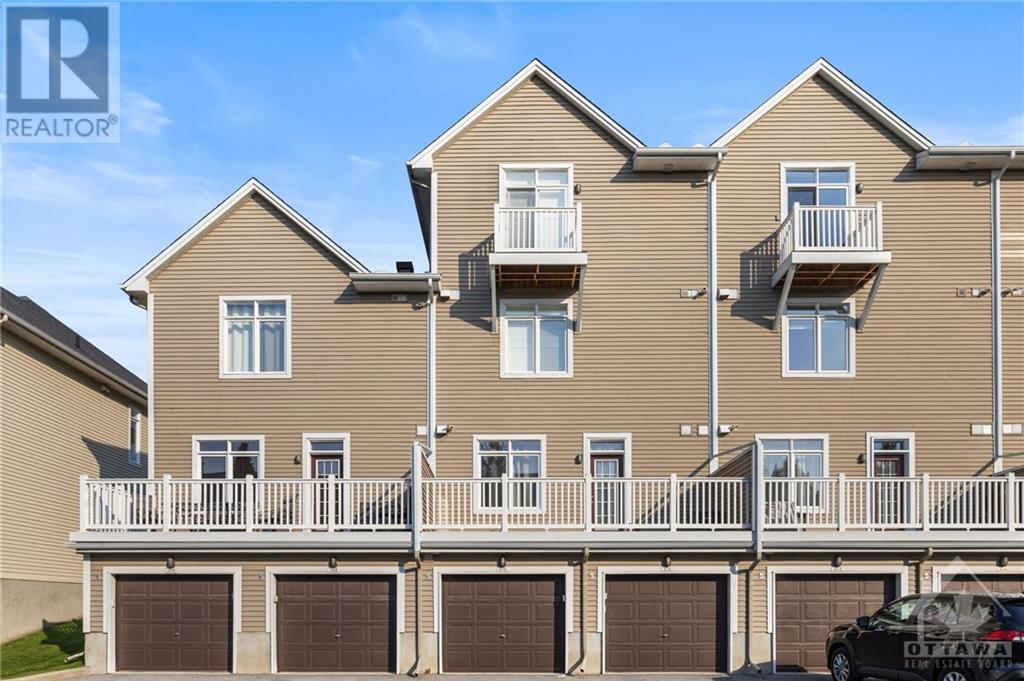270 Kinghaven Crescent Ottawa, Ontario K2M 0C1
$2,300 Monthly
A bright, modern, and spacious 2-bedroom condo located in the highly sought-after Bridlewood community in Kanata. The open-concept design is ideal for entertaining, featuring a sleek kitchen with stainless steel appliances. The main level boasts a full 4-piece bathroom with a large soaker tub and a separate shower. The master bedroom comfortably fits a king-size bed, has a walk-in closet, and offers easy access to a private 20 x 8 ft deck—perfect for BBQs. The lower level includes a second bedroom with a walk-in closet, a full 3-piece bath with a tub, and a laundry room. The unit also features inside access to the garage, a spacious foyer, and additional storage. Situated on a quiet street, this fantastic location is close to schools, shopping, parks, transit, and more. (id:37684)
Property Details
| MLS® Number | 1417019 |
| Property Type | Single Family |
| Neigbourhood | Bridlewood/Kanata |
| Amenities Near By | Public Transit, Recreation Nearby, Shopping |
| Parking Space Total | 1 |
Building
| Bathroom Total | 2 |
| Bedrooms Above Ground | 1 |
| Bedrooms Below Ground | 1 |
| Bedrooms Total | 2 |
| Amenities | Laundry - In Suite |
| Appliances | Refrigerator, Dishwasher, Dryer, Microwave Range Hood Combo, Stove, Washer |
| Basement Development | Not Applicable |
| Basement Type | None (not Applicable) |
| Constructed Date | 2011 |
| Cooling Type | Central Air Conditioning |
| Exterior Finish | Brick, Siding |
| Flooring Type | Wall-to-wall Carpet, Ceramic |
| Heating Fuel | Natural Gas |
| Heating Type | Forced Air |
| Stories Total | 2 |
| Type | Row / Townhouse |
| Utility Water | Municipal Water |
Parking
| Attached Garage |
Land
| Acreage | No |
| Land Amenities | Public Transit, Recreation Nearby, Shopping |
| Sewer | Municipal Sewage System |
| Size Irregular | * Ft X * Ft |
| Size Total Text | * Ft X * Ft |
| Zoning Description | Residential |
Rooms
| Level | Type | Length | Width | Dimensions |
|---|---|---|---|---|
| Lower Level | Bedroom | 13'0" x 10'0" | ||
| Lower Level | 3pc Bathroom | 7'0" x 5'6" | ||
| Lower Level | Storage | Measurements not available | ||
| Main Level | Living Room/dining Room | 20'8" x 13'2" | ||
| Main Level | Kitchen | 9'6" x 9'0" | ||
| Main Level | Primary Bedroom | 14'8" x 11'0" | ||
| Main Level | 4pc Bathroom | 12'5" x 5'7" |
https://www.realtor.ca/real-estate/27565898/270-kinghaven-crescent-ottawa-bridlewoodkanata
Interested?
Contact us for more information




















