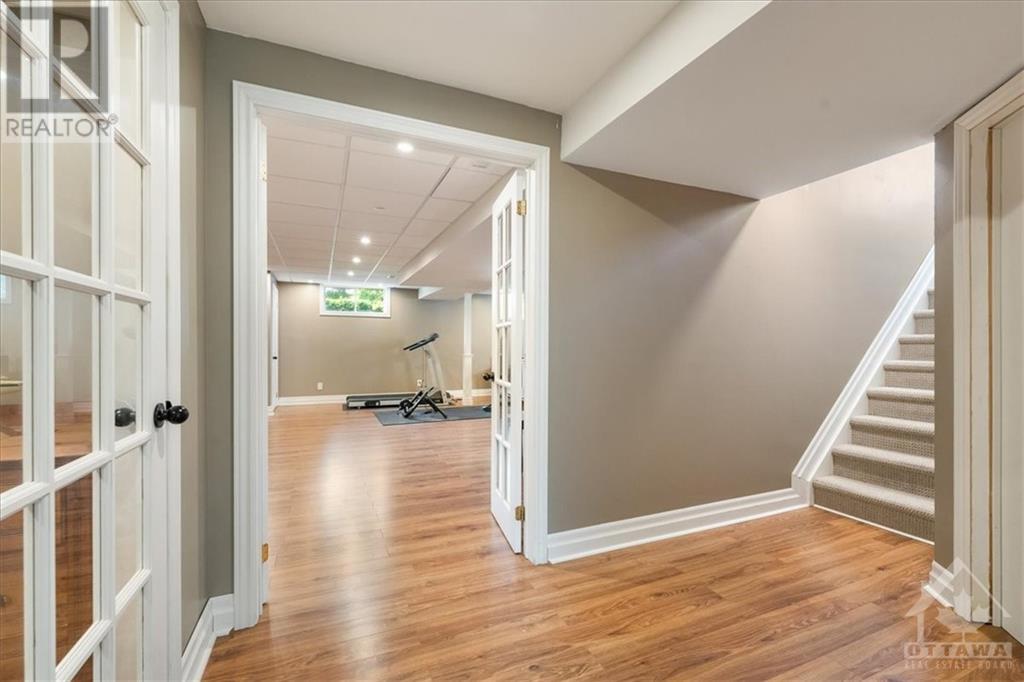2586 Wilhaven Drive Cumberland, Ontario K4C 1L2
$874,900
This charming bungalow on nearly 2 acres in Cumberland blends classic charm w/ modern convenience. The striking red brick façade & long driveway offer ample guest parking. Inside, you'll find an open-concept living space perfect for entertaining. The kitchen dazzles w/ rich wood cabinetry, white quartz countertops, butcher block island & st stl appliances. The adjoining dining rm & spacious family rm w/ a cozy wood-burning fp & serene backyard views enhance the home's appeal. The primary bedrm feats a walk-in closet, while two secondary bedrms offer generous space. The renovated full bathrm includes a large soaker tub & modern vanity. Additional feats include an oversized double garage, mudrm & another chic full bathroom. The finished lower lvl offers a versatile rec room, a den for work, laundry rm w/ cedar storage & a workshop. The private south-facing backyard, w/ a large deck & lush lawn, provides tranquility. Conveniently close to Cumberland's amenities & a short drive to Orleans. (id:37684)
Property Details
| MLS® Number | 1419469 |
| Property Type | Single Family |
| Neigbourhood | Cumberland West |
| Amenities Near By | Recreation Nearby, Shopping |
| Features | Acreage, Private Setting, Automatic Garage Door Opener |
| Parking Space Total | 16 |
| Road Type | Paved Road |
| Storage Type | Storage Shed |
| Structure | Deck |
Building
| Bathroom Total | 2 |
| Bedrooms Above Ground | 3 |
| Bedrooms Total | 3 |
| Appliances | Refrigerator, Oven - Built-in, Cooktop, Dishwasher, Hood Fan, Microwave |
| Architectural Style | Bungalow |
| Basement Development | Finished |
| Basement Type | Full (finished) |
| Constructed Date | 1985 |
| Construction Style Attachment | Detached |
| Cooling Type | Central Air Conditioning |
| Exterior Finish | Brick, Siding |
| Fireplace Present | Yes |
| Fireplace Total | 1 |
| Flooring Type | Wall-to-wall Carpet, Hardwood, Laminate |
| Foundation Type | Poured Concrete |
| Heating Fuel | Propane |
| Heating Type | Forced Air |
| Stories Total | 1 |
| Type | House |
| Utility Water | Drilled Well |
Parking
| Attached Garage | |
| Inside Entry | |
| Oversize |
Land
| Acreage | Yes |
| Land Amenities | Recreation Nearby, Shopping |
| Landscape Features | Land / Yard Lined With Hedges, Landscaped |
| Sewer | Septic System |
| Size Depth | 269 Ft ,8 In |
| Size Frontage | 374 Ft ,5 In |
| Size Irregular | 1.98 |
| Size Total | 1.98 Ac |
| Size Total Text | 1.98 Ac |
| Zoning Description | Residential |
Rooms
| Level | Type | Length | Width | Dimensions |
|---|---|---|---|---|
| Lower Level | Family Room | 27'10" x 22'5" | ||
| Lower Level | Den | 7'7" x 12'4" | ||
| Lower Level | Workshop | 16'5" x 25'6" | ||
| Main Level | Foyer | Measurements not available | ||
| Main Level | Living Room | 16'8" x 17'4" | ||
| Main Level | Dining Room | 10'3" x 15'5" | ||
| Main Level | Kitchen | 15'5" x 9'8" | ||
| Main Level | Primary Bedroom | 15'1" x 11'9" | ||
| Main Level | Bedroom | 13'0" x 10'1" | ||
| Main Level | Bedroom | 11'8" x 9'4" | ||
| Main Level | Laundry Room | Measurements not available | ||
| Main Level | Full Bathroom | Measurements not available | ||
| Main Level | Full Bathroom | Measurements not available |
https://www.realtor.ca/real-estate/27628971/2586-wilhaven-drive-cumberland-cumberland-west
Interested?
Contact us for more information
































