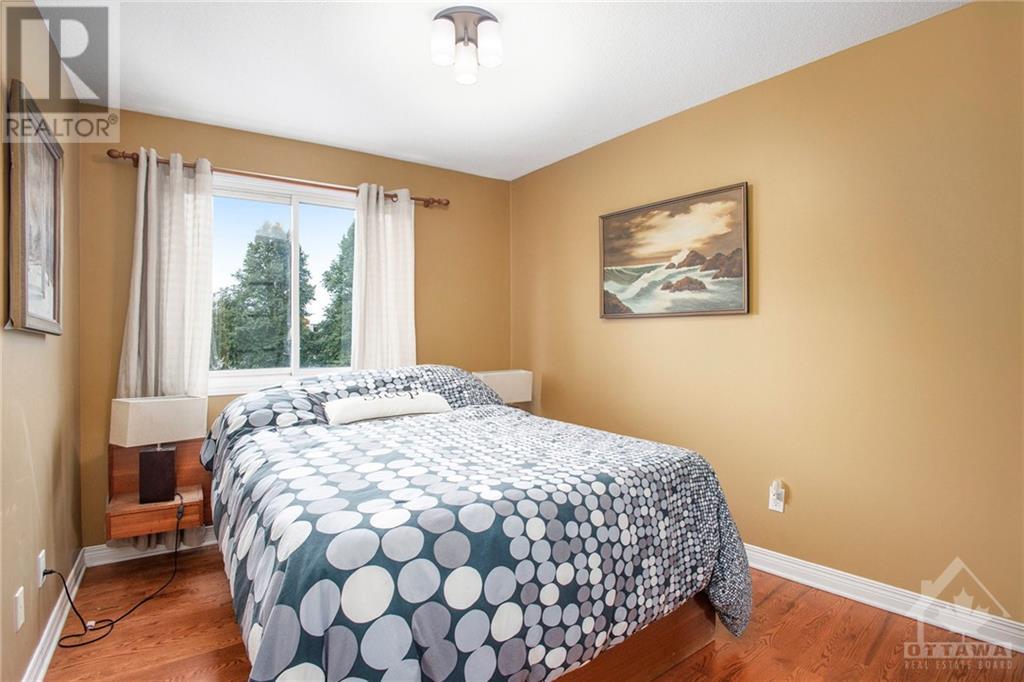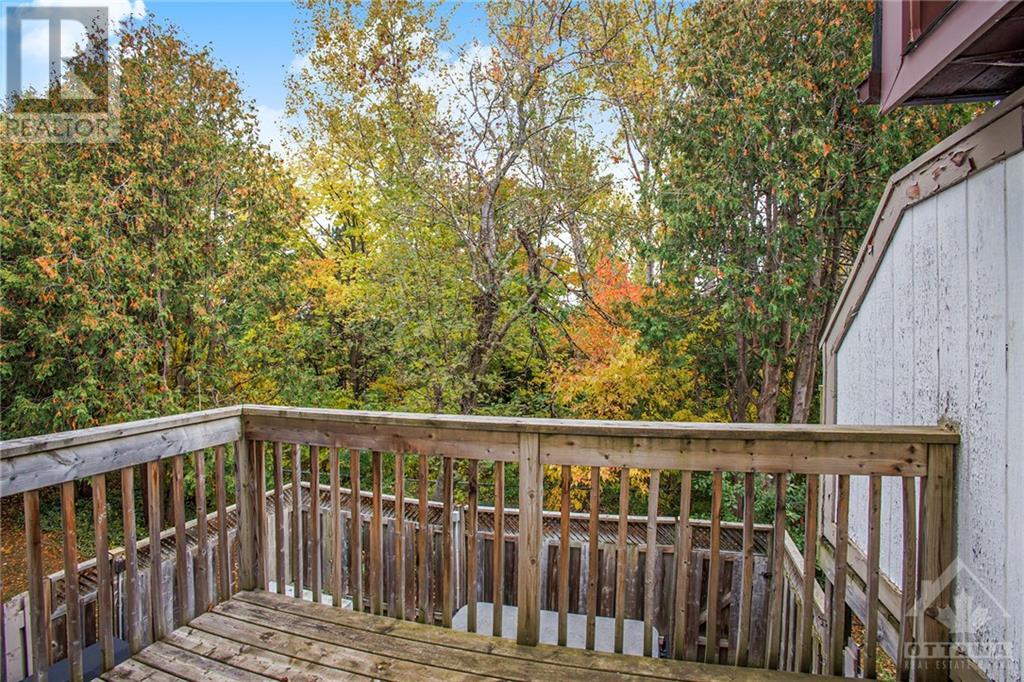2545 Flannery Drive Ottawa, Ontario K1V 9R5
$450,000Maintenance, Property Management, Water, Insurance, Other, See Remarks
$624 Monthly
Maintenance, Property Management, Water, Insurance, Other, See Remarks
$624 MonthlyExecutive style condo townhome located in highly sought after Mooney's Bay. Main highlights include extensive renovation and no-rear neighbours! Upon entering guests are greeted by large foyer and grand wrap staircase. Family room with gas fireplace and walk-out to fully fenced deck backyard and hot-tub. Second level features en-trend white kitchen with stone counters and stainless steel appliances, complete with eat-in and wood burning fireplace. Large living-dining is perfect for entertaining, complemented by front and rear balconies. Top level has large primary with wood burning fireplace and cheater door 5pc ensuite. Amazing location finds you short walk to the new Mooney's Bay LRT station, Mooney's Bay beach, Hogs Back Falls and short drive to airport. No conveyance of offers until 10:00 AM Thursday October 24, 2024, however seller reserves the right to review and accept pre-emptive offers. (id:37684)
Property Details
| MLS® Number | 1416772 |
| Property Type | Single Family |
| Neigbourhood | Riverside Park/Mooney's Bay |
| Amenities Near By | Airport, Public Transit, Water Nearby |
| Community Features | Pets Allowed |
| Features | Balcony |
| Parking Space Total | 2 |
| Structure | Deck |
Building
| Bathroom Total | 2 |
| Bedrooms Above Ground | 3 |
| Bedrooms Total | 3 |
| Amenities | Furnished, Laundry - In Suite |
| Appliances | Refrigerator, Dishwasher, Dryer, Hood Fan, Microwave, Stove, Washer, Hot Tub, Blinds |
| Basement Development | Not Applicable |
| Basement Type | None (not Applicable) |
| Constructed Date | 1977 |
| Cooling Type | Central Air Conditioning |
| Exterior Finish | Brick, Stucco |
| Fireplace Present | Yes |
| Fireplace Total | 3 |
| Fixture | Drapes/window Coverings |
| Flooring Type | Wall-to-wall Carpet, Hardwood, Tile |
| Foundation Type | Poured Concrete |
| Heating Fuel | Natural Gas |
| Heating Type | Forced Air |
| Stories Total | 3 |
| Type | Row / Townhouse |
| Utility Water | Municipal Water |
Parking
| Attached Garage |
Land
| Acreage | No |
| Fence Type | Fenced Yard |
| Land Amenities | Airport, Public Transit, Water Nearby |
| Sewer | Municipal Sewage System |
| Zoning Description | R3a |
Rooms
| Level | Type | Length | Width | Dimensions |
|---|---|---|---|---|
| Second Level | Kitchen | 18'10" x 13'8" | ||
| Second Level | Living Room | 19'1" x 11'11" | ||
| Second Level | Dining Room | 11'7" x 9'1" | ||
| Third Level | Primary Bedroom | 19'7" x 12'3" | ||
| Third Level | Bedroom | 9'11" x 10'0" | ||
| Third Level | Bedroom | 8'11" x 11'7" | ||
| Third Level | 5pc Bathroom | 8'3" x 6'4" | ||
| Main Level | Foyer | 11'5" x 8'9" | ||
| Main Level | 3pc Bathroom | 6'4" x 4'11" | ||
| Main Level | Family Room | 14'0" x 13'5" |
https://www.realtor.ca/real-estate/27549303/2545-flannery-drive-ottawa-riverside-parkmooneys-bay
Interested?
Contact us for more information




























