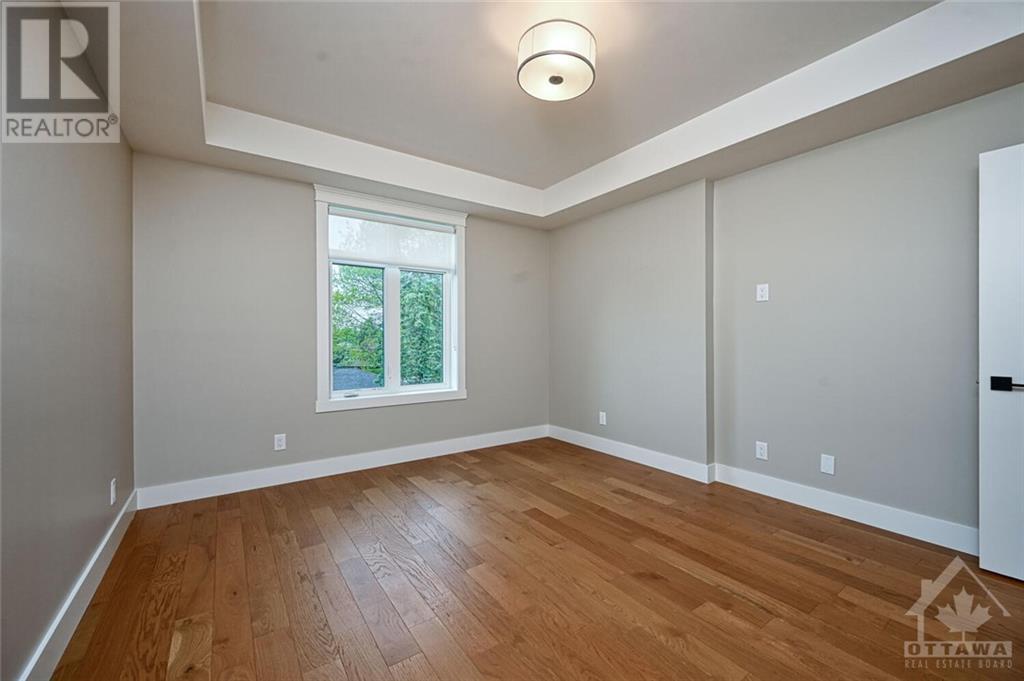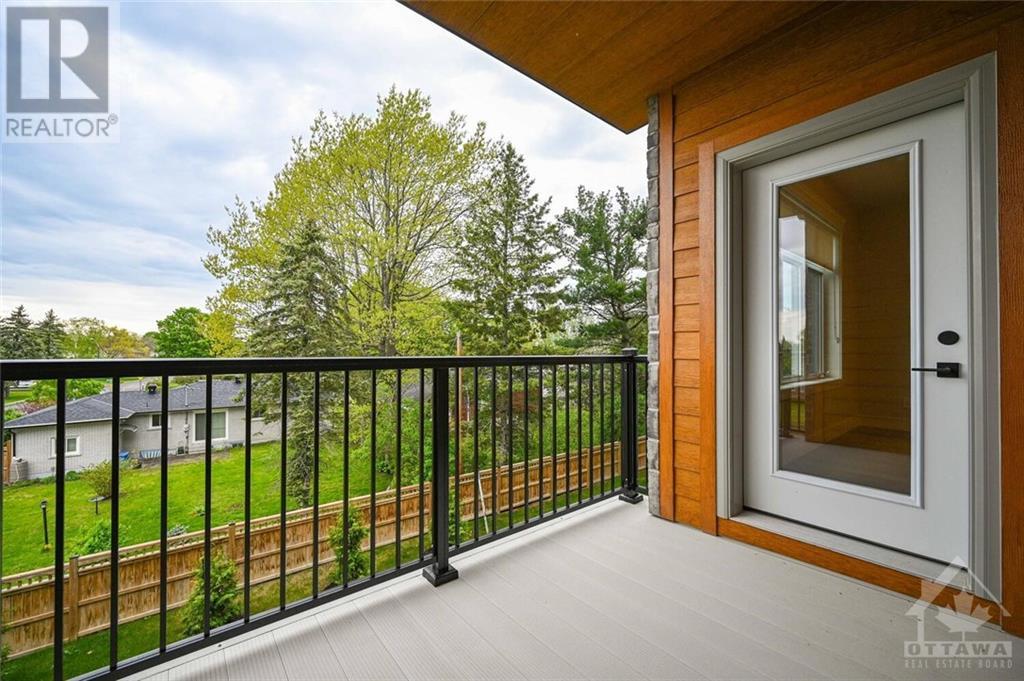254 Brockville Street Unit#209 Smiths Falls, Ontario K7A 0B7
$2,700 Monthly
Welcome to Settlers Square, where a warm community vibe meets modern urban convenience. This beautiful 2-bedroom suite is crafted for comfort and style, featuring premium stainless-steel appliances, sleek quartz countertops, and engineered hardwood floors. A spacious walk-in closet and in-suite laundry add efficiency and convenience, while the private balcony provides a peaceful spot to unwind. Stay connected with Fibre Internet and TV availability. Settlers Square also offers fantastic community amenities. Host gatherings in the common lounge, complete with an outdoor patio and a pool table, or keep fit in the on-site fitness center, providing a healthier alternative to crowded gyms. Enjoy the convenience of secure underground parking, especially during winter, and for pet lovers, a dedicated pet wash area keeps your furry friend fresh without the hassle. Settlers Square combines premium living with neighborhood charm for the perfect place to call home. (id:37684)
Property Details
| MLS® Number | 1419880 |
| Property Type | Single Family |
| Neigbourhood | Settlers Square |
| Amenities Near By | Golf Nearby, Recreation Nearby, Shopping |
| Communication Type | Internet Access |
| Community Features | Adult Oriented |
| Features | Elevator, Balcony |
| Parking Space Total | 1 |
| Structure | Patio(s) |
Building
| Bathroom Total | 2 |
| Bedrooms Above Ground | 2 |
| Bedrooms Total | 2 |
| Amenities | Party Room, Storage - Locker, Laundry - In Suite, Guest Suite, Exercise Centre |
| Appliances | Refrigerator, Dishwasher, Stove |
| Basement Development | Not Applicable |
| Basement Type | None (not Applicable) |
| Constructed Date | 2023 |
| Cooling Type | Central Air Conditioning |
| Exterior Finish | Stone, Brick, Siding |
| Flooring Type | Mixed Flooring |
| Heating Fuel | Natural Gas |
| Heating Type | Forced Air |
| Type | Apartment |
| Utility Water | Municipal Water |
Parking
| Surfaced | |
| Visitor Parking |
Land
| Acreage | No |
| Land Amenities | Golf Nearby, Recreation Nearby, Shopping |
| Landscape Features | Landscaped |
| Sewer | Municipal Sewage System |
| Size Irregular | * Ft X * Ft |
| Size Total Text | * Ft X * Ft |
| Zoning Description | Res |
Rooms
| Level | Type | Length | Width | Dimensions |
|---|---|---|---|---|
| Main Level | Living Room/dining Room | 12'7" x 20'6" | ||
| Main Level | Kitchen | 6'3" x 9'0" | ||
| Main Level | Primary Bedroom | 12'0" x 14'0" | ||
| Main Level | Bedroom | 10'5" x 11'1" |
Interested?
Contact us for more information
































