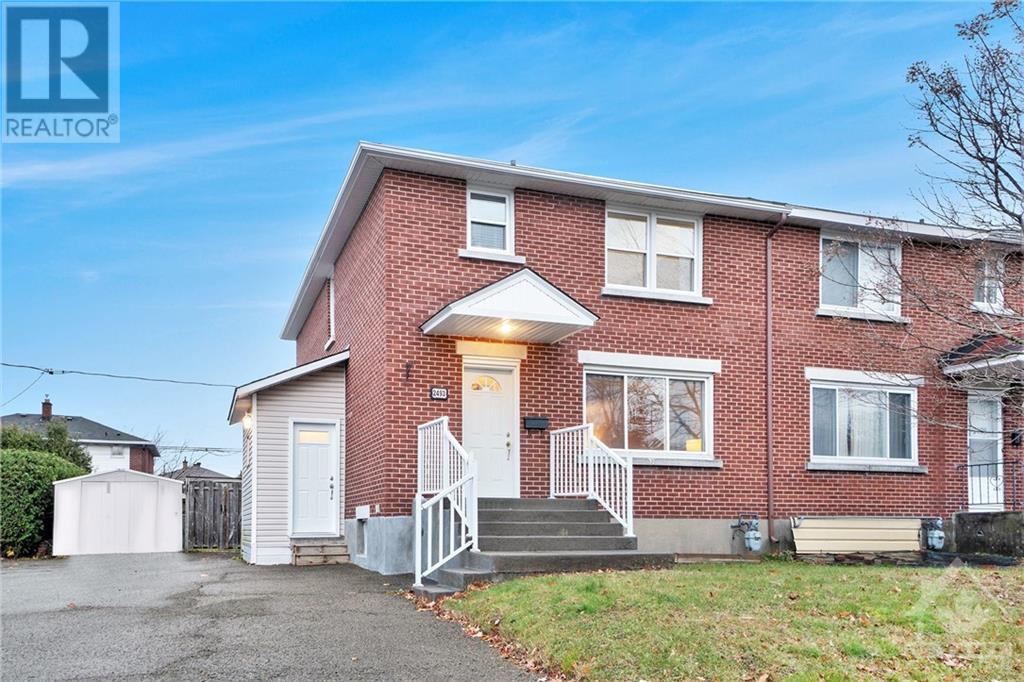2493 Clementine Boulevard Ottawa, Ontario K1V 8E3
$2,800 Monthly
Welcome to this beautifully maintained 3-bedroom, 2-bathroom semi-detached home, located in the desirable Heron Park neighbourhood. Featuring classic hardwood floors throughout both the main floor and upstairs, this home exudes warmth and elegance. The spacious and bright living area is perfect for both relaxing and entertaining, flowing seamlessly into the formal dining area. A well-appointed kitchen which features ample cabinetry, along with stainless steel appliances and plenty of counter space. Upstairs, you'll find a full bathroom, along with three generously sized bedrooms with plenty of natural light. The fully finished lower level includes a second full bathroom and additional living space that can be customized to suit your needs. Step outside to the large, private backyard, complete with an expansive deck—perfect for entertaining, summer barbecues, or simply unwinding after a long day. In close proximity to local parks, schools, shopping, and public transit. (id:37684)
Property Details
| MLS® Number | 1419624 |
| Property Type | Single Family |
| Neigbourhood | Heron Park |
| Parking Space Total | 3 |
Building
| Bathroom Total | 2 |
| Bedrooms Above Ground | 3 |
| Bedrooms Total | 3 |
| Amenities | Laundry - In Suite |
| Appliances | Refrigerator, Dryer, Freezer, Microwave Range Hood Combo, Washer |
| Basement Development | Finished |
| Basement Type | Full (finished) |
| Constructed Date | 1957 |
| Construction Style Attachment | Semi-detached |
| Cooling Type | Central Air Conditioning |
| Exterior Finish | Brick, Siding |
| Flooring Type | Wall-to-wall Carpet, Hardwood, Ceramic |
| Heating Fuel | Natural Gas |
| Heating Type | Forced Air |
| Stories Total | 2 |
| Type | House |
| Utility Water | Municipal Water |
Parking
| Surfaced |
Land
| Acreage | No |
| Sewer | Municipal Sewage System |
| Size Depth | 100 Ft |
| Size Frontage | 46 Ft |
| Size Irregular | 46 Ft X 100 Ft |
| Size Total Text | 46 Ft X 100 Ft |
| Zoning Description | Residential |
Rooms
| Level | Type | Length | Width | Dimensions |
|---|---|---|---|---|
| Second Level | Primary Bedroom | 16'10" x 13'6" | ||
| Second Level | Bedroom | 14'6" x 10'2" | ||
| Second Level | Bedroom | 11'2" x 10'2" | ||
| Second Level | 4pc Bathroom | Measurements not available | ||
| Basement | 3pc Bathroom | Measurements not available | ||
| Basement | Recreation Room | 17'0" x 16'5" | ||
| Main Level | Living Room | 19'3" x 13'6" | ||
| Main Level | Dining Room | 14'10" x 10'5" | ||
| Main Level | Kitchen | 14'10" x 10'0" |
https://www.realtor.ca/real-estate/27645234/2493-clementine-boulevard-ottawa-heron-park
Interested?
Contact us for more information



























