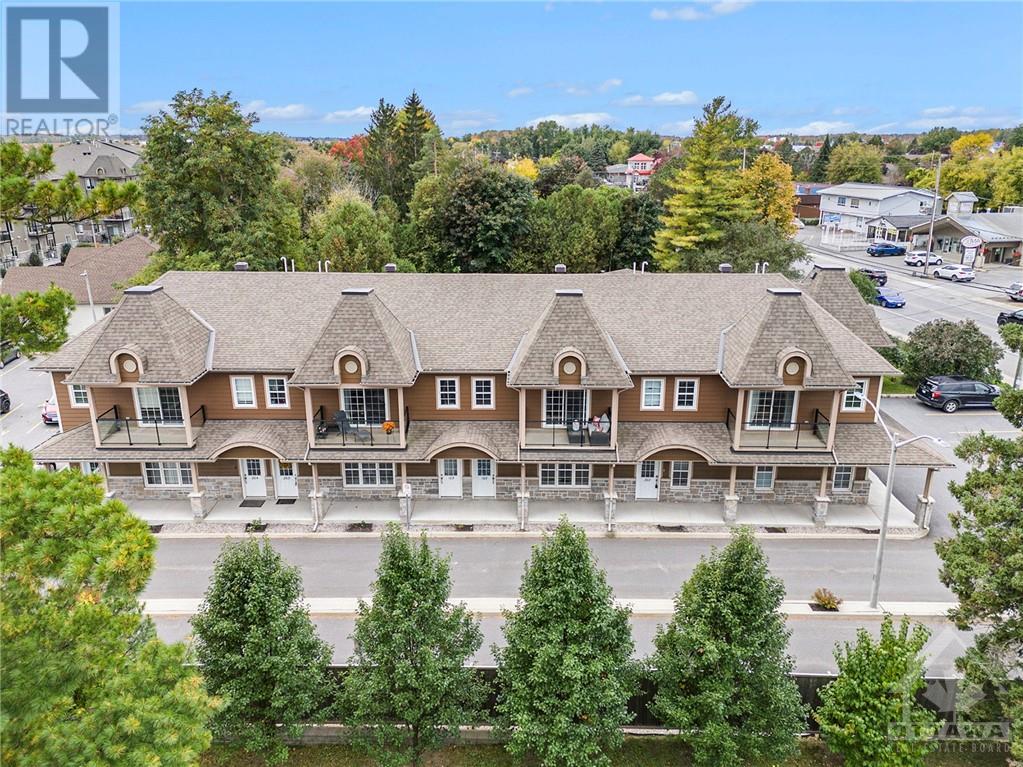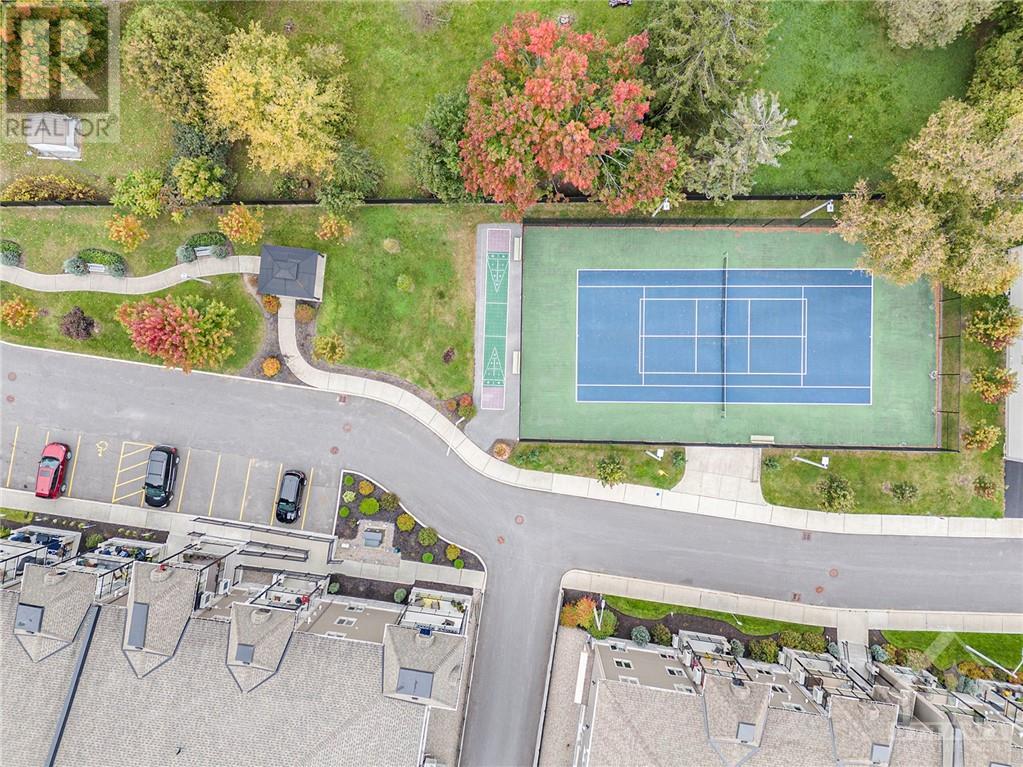245 Equinox Drive Unit#202 Embrun, Ontario K0A 1W0
$372,500Maintenance, Property Management, Other, See Remarks, Condominium Amenities, Reserve Fund Contributions
$285 Monthly
Maintenance, Property Management, Other, See Remarks, Condominium Amenities, Reserve Fund Contributions
$285 MonthlyWelcome to 245 Equinox #202 – a meticulously maintained condo nestled in the lively heart of Embrun! This impressive 2-bedroom, 1-bathroom unit offers luxury and comfort at every turn. The open-concept layout seamlessly blends a bright kitchen with spacious dining and living areas, all illuminated by large windows that flood the space with natural light. The primary bedroom offers a cozy escape, while the 2nd bedroom provides flexibility for guests or a home office. A stylish 3-piece bathroom, in-unit laundry, and plenty of storage complete the interior. Step out onto the large balcony to enjoy views of Embrun. Additional features include 1 outdoor parking space, an outdoor storage locker, ample visitor parking, and access to the condo's many amenities such as: a gym, tennis court, outdoor seating area, common spaces, and more. Don’t miss this opportunity to make 245 Equinox #202 your new home, where luxury and nature harmonize. Quick occupancy available—schedule your showing today! (id:37684)
Property Details
| MLS® Number | 1420026 |
| Property Type | Single Family |
| Neigbourhood | Embrun |
| Community Features | Family Oriented, Pets Not Allowed |
| Features | Balcony |
| Parking Space Total | 1 |
| Structure | Tennis Court |
Building
| Bathroom Total | 1 |
| Bedrooms Above Ground | 2 |
| Bedrooms Total | 2 |
| Amenities | Laundry - In Suite, Exercise Centre |
| Basement Development | Not Applicable |
| Basement Features | Slab |
| Basement Type | None (not Applicable) |
| Constructed Date | 2015 |
| Construction Style Attachment | Stacked |
| Cooling Type | Wall Unit |
| Exterior Finish | Stone, Siding |
| Flooring Type | Hardwood, Ceramic |
| Foundation Type | Poured Concrete |
| Heating Fuel | Natural Gas |
| Heating Type | Radiant Heat |
| Stories Total | 2 |
| Type | House |
| Utility Water | Municipal Water |
Parking
| Surfaced |
Land
| Acreage | No |
| Sewer | Municipal Sewage System |
| Zoning Description | Residential |
Rooms
| Level | Type | Length | Width | Dimensions |
|---|---|---|---|---|
| Main Level | Dining Room | 15'1" x 23'1" | ||
| Main Level | Living Room | 11'5" x 13'7" | ||
| Main Level | Kitchen | 11'5" x 11'9" | ||
| Main Level | 3pc Bathroom | 5'5" x 9'1" | ||
| Main Level | Primary Bedroom | 15'3" x 11'3" | ||
| Main Level | Bedroom | 10'11" x 10'8" |
https://www.realtor.ca/real-estate/27639611/245-equinox-drive-unit202-embrun-embrun
Interested?
Contact us for more information
































