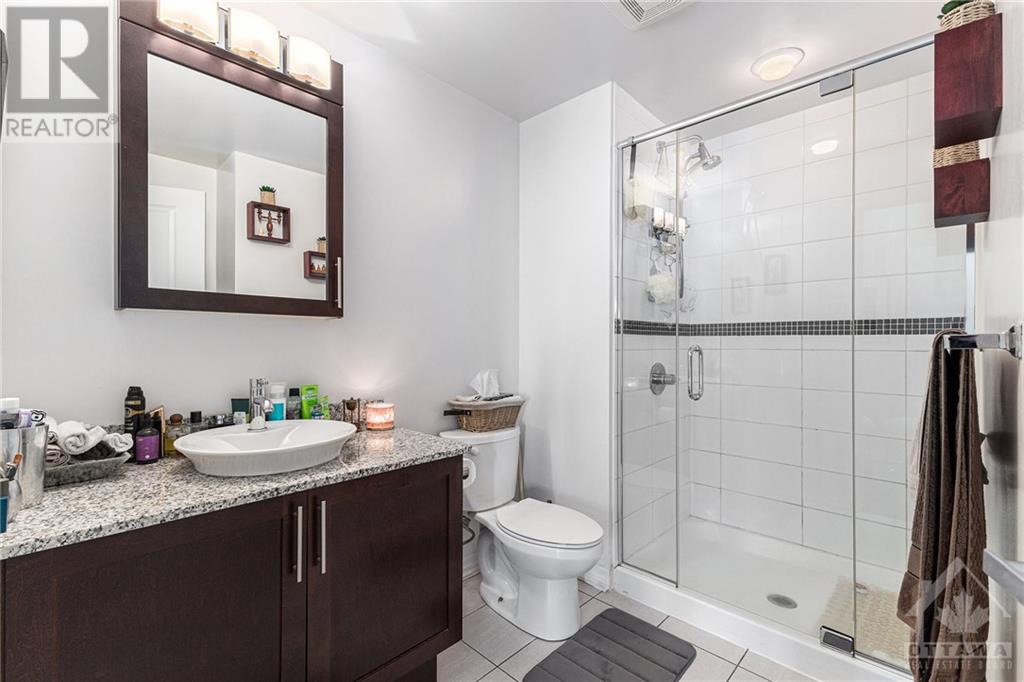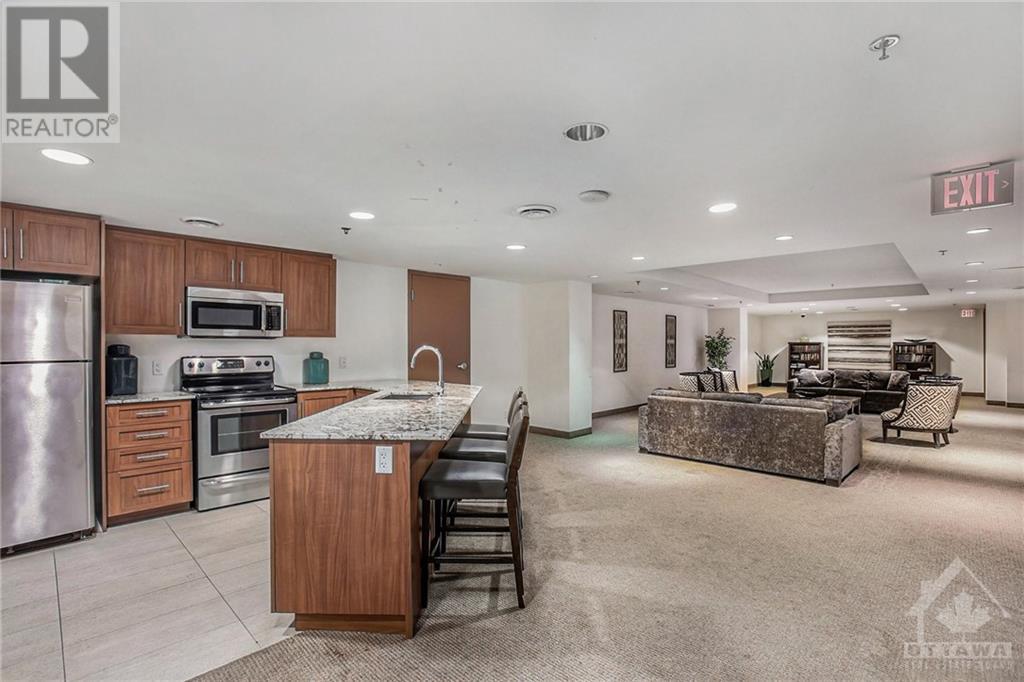242 Rideau Street Unit#2502 Ottawa, Ontario K1N 0B7
$2,600 Monthly
Experience the height of urban living in this 25th-floor two-bedroom apartment, boasting breathtaking views of the Gatineau and downtown Ottawa. This 940 sq ft model, completed in 2014, features elegant quartz and granite finishes, complemented by rich dark hardwood flooring. Enjoy unparalleled convenience with the ByWard Market, the University of Ottawa, the National Arts Centre, the business district, and Parliament Hill steps away. The building offers fantastic amenities, including a heated saltwater pool, sauna, fully equipped gym, sunbathing terrace, concierge service, and a party lounge. (id:37684)
Property Details
| MLS® Number | 1416555 |
| Property Type | Single Family |
| Neigbourhood | Sandy Hill |
| Amenities Near By | Public Transit, Recreation Nearby, Shopping |
| Features | Balcony |
| Pool Type | Indoor Pool |
| Structure | Patio(s) |
Building
| Bathroom Total | 2 |
| Bedrooms Above Ground | 2 |
| Bedrooms Total | 2 |
| Amenities | Party Room, Sauna, Storage - Locker, Laundry - In Suite, Exercise Centre |
| Appliances | Refrigerator, Dishwasher, Dryer, Microwave, Stove, Washer |
| Basement Development | Not Applicable |
| Basement Type | None (not Applicable) |
| Constructed Date | 2014 |
| Cooling Type | Central Air Conditioning |
| Exterior Finish | Concrete |
| Flooring Type | Hardwood, Tile |
| Heating Fuel | Natural Gas |
| Heating Type | Forced Air |
| Stories Total | 1 |
| Type | Apartment |
| Utility Water | Municipal Water |
Parking
| Street Permit | |
| Visitor Parking |
Land
| Acreage | No |
| Land Amenities | Public Transit, Recreation Nearby, Shopping |
| Sewer | Municipal Sewage System |
| Size Irregular | * Ft X * Ft |
| Size Total Text | * Ft X * Ft |
| Zoning Description | Md S61 |
Rooms
| Level | Type | Length | Width | Dimensions |
|---|---|---|---|---|
| Main Level | Primary Bedroom | 9'10" x 11'0" | ||
| Main Level | Living Room | 10'9" x 18'0" | ||
| Main Level | 4pc Ensuite Bath | Measurements not available | ||
| Main Level | Kitchen | 8'3" x 10'6" | ||
| Main Level | Full Bathroom | Measurements not available | ||
| Main Level | Bedroom | 9'9" x 11'0" | ||
| Main Level | Den | 9'6" x 5'3" |
https://www.realtor.ca/real-estate/27551842/242-rideau-street-unit2502-ottawa-sandy-hill
Interested?
Contact us for more information























