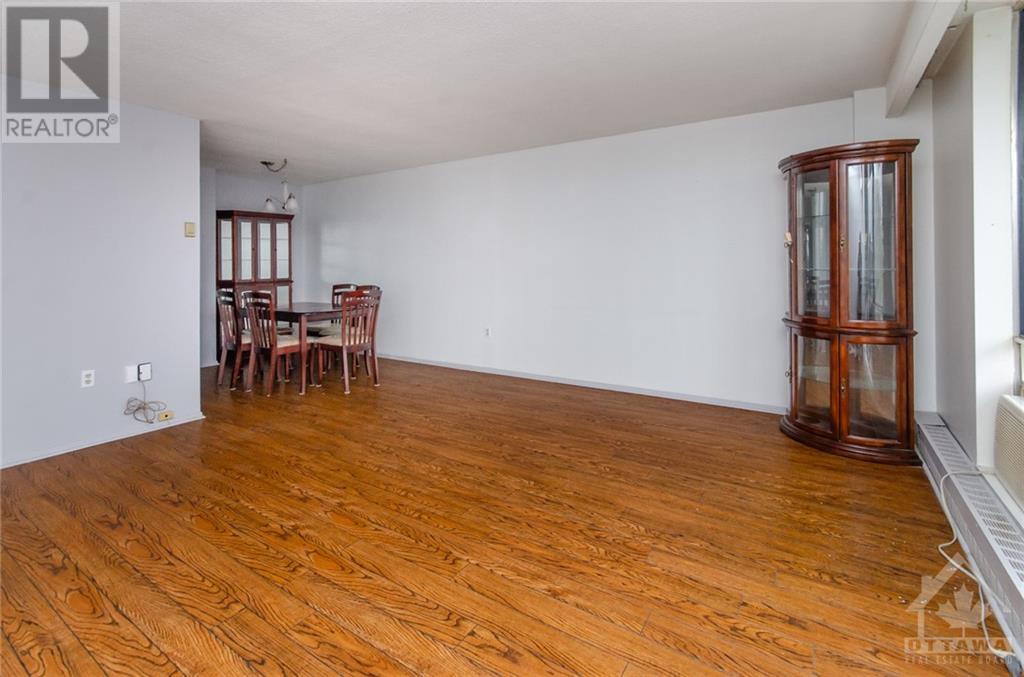2400 Virginia Drive Unit#406 Ottawa, Ontario K1H 8L3
$314,900Maintenance, Landscaping, Heat, Electricity, Water, Other, See Remarks, Condominium Amenities, Reserve Fund Contributions
$660.54 Monthly
Maintenance, Landscaping, Heat, Electricity, Water, Other, See Remarks, Condominium Amenities, Reserve Fund Contributions
$660.54 MonthlyStep into this bright 2-bedroom condo, perfect for comfortable living! The spacious living room offers plenty of space to relax or entertain. Enjoy your morning coffee in the cozy breakfast nook or host dinners in the separate dining area. Step outside to a large balcony with peaceful views of Virginia Drive. This suite comes with the convenience of an underground parking spot and a storage locker. The building offers fantastic amenities, including an exercise room, sauna, party room, and on-site laundry. Nestled in a warm, adult-oriented community, you’ll love the close proximity to shops, restaurants, and recreational activities. Welcome home! (id:37684)
Property Details
| MLS® Number | 1416507 |
| Property Type | Single Family |
| Neigbourhood | Guildwood Estates |
| Amenities Near By | Public Transit, Recreation Nearby, Shopping |
| Community Features | Pets Allowed With Restrictions |
| Features | Elevator |
| Parking Space Total | 1 |
Building
| Bathroom Total | 1 |
| Bedrooms Above Ground | 2 |
| Bedrooms Total | 2 |
| Amenities | Sauna, Laundry Facility, Exercise Centre |
| Appliances | Refrigerator, Stove |
| Basement Development | Not Applicable |
| Basement Type | None (not Applicable) |
| Constructed Date | 1975 |
| Cooling Type | Window Air Conditioner |
| Exterior Finish | Brick |
| Flooring Type | Wall-to-wall Carpet, Laminate, Tile |
| Foundation Type | Poured Concrete |
| Heating Fuel | Natural Gas |
| Heating Type | Hot Water Radiator Heat |
| Stories Total | 1 |
| Type | Apartment |
| Utility Water | Municipal Water |
Parking
| Underground |
Land
| Acreage | No |
| Land Amenities | Public Transit, Recreation Nearby, Shopping |
| Sewer | Municipal Sewage System |
| Zoning Description | Condominium |
Rooms
| Level | Type | Length | Width | Dimensions |
|---|---|---|---|---|
| Main Level | Primary Bedroom | 14'1" x 11'0" | ||
| Main Level | Bedroom | 12'5" x 9'5" | ||
| Main Level | Dining Room | 8'5" x 8'5" | ||
| Main Level | Kitchen | 10'7" x 7'11" | ||
| Main Level | Living Room | 16'10" x 15'11" | ||
| Main Level | 4pc Bathroom | 7'7" x 5'1" |
https://www.realtor.ca/real-estate/27541967/2400-virginia-drive-unit406-ottawa-guildwood-estates
Interested?
Contact us for more information























