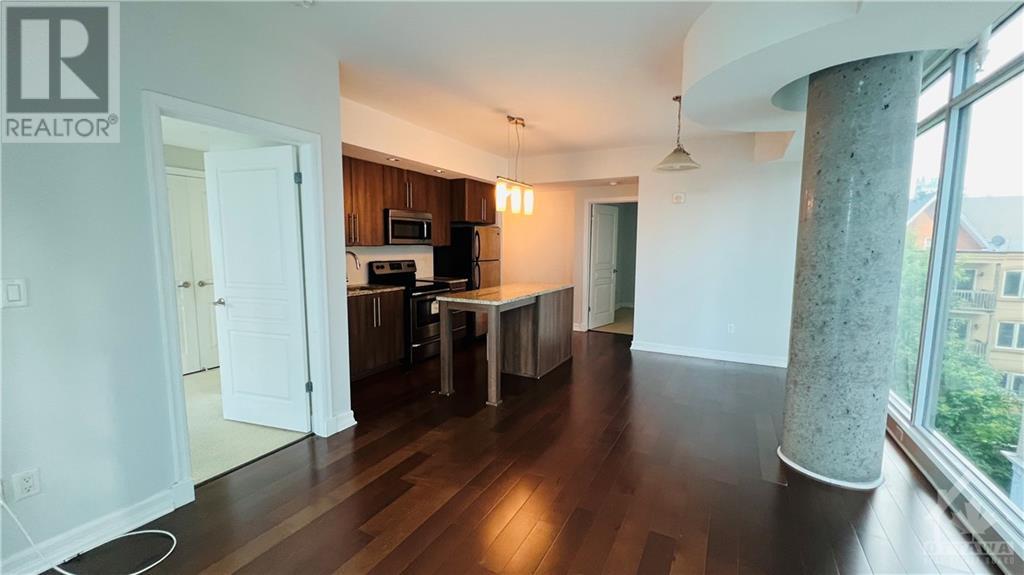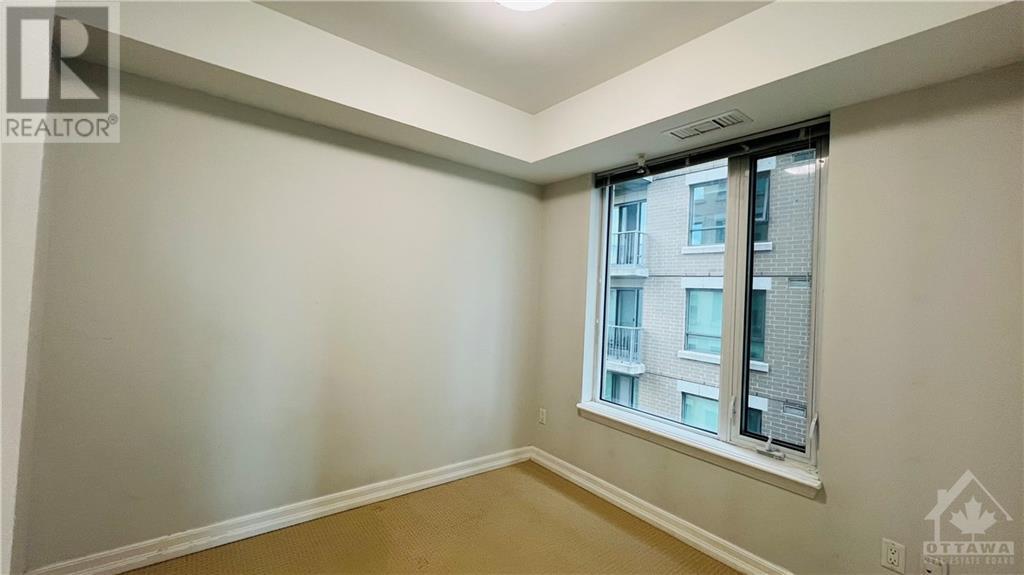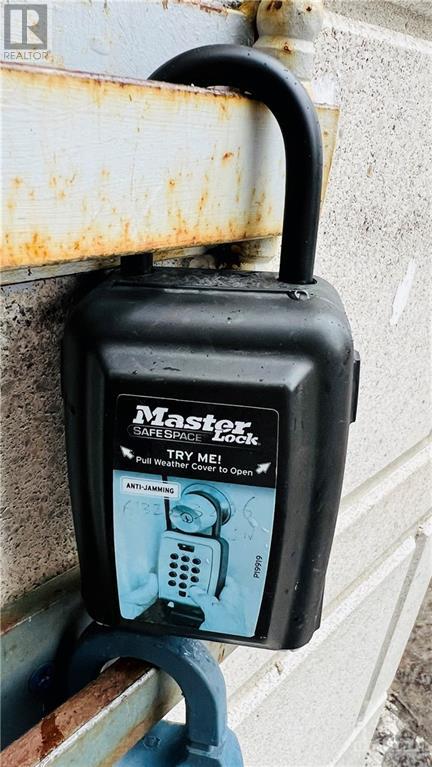238 Besserer Street Unit#506 Ottawa, Ontario K1N 6B1
$2,400 Monthly
Beautiful view, center of downtown living and a walk score of 97! This stunning 2 bed, 2 bath Alder Corner Model offers approximately 786 sqft of luxurious and quiet living space. The open-concept floor plan offers floor to ceiling windows, in-unit laundry and hardwood flooring. The kitchen has granite counters, stainless steel appliances and functional breakfast bars. The spacious master bedroom features great views, plush Berber flooring and en-suite full bathroom. The second bedroom is good sized with big windows. The balcony offers good view, great space for relaxation. Building amenities include indoor swimming pool, fitness room and sauna, outdoor patio and BBQ’s, three high-speed elevators and visitor parking. Close to the University of Ottawa, Byward Market, Rideau Centre & LRT. Locker included. Available Immediately. (id:37684)
Property Details
| MLS® Number | 1409631 |
| Property Type | Single Family |
| Neigbourhood | Sandy Hil |
| Amenities Near By | Public Transit, Recreation Nearby, Shopping |
| Features | Corner Site, Balcony |
Building
| Bathroom Total | 2 |
| Bedrooms Above Ground | 2 |
| Bedrooms Total | 2 |
| Amenities | Party Room, Laundry - In Suite, Exercise Centre |
| Appliances | Refrigerator, Oven - Built-in, Dishwasher, Dryer, Microwave, Microwave Range Hood Combo, Stove, Washer |
| Basement Development | Not Applicable |
| Basement Type | None (not Applicable) |
| Constructed Date | 2013 |
| Cooling Type | Central Air Conditioning |
| Exterior Finish | Brick, Concrete |
| Fireplace Present | Yes |
| Fireplace Total | 1 |
| Fixture | Drapes/window Coverings |
| Flooring Type | Carpeted |
| Heating Fuel | Natural Gas |
| Heating Type | Forced Air |
| Stories Total | 1 |
| Type | Apartment |
| Utility Water | Municipal Water |
Parking
| Visitor Parking |
Land
| Acreage | No |
| Land Amenities | Public Transit, Recreation Nearby, Shopping |
| Sewer | Municipal Sewage System |
| Size Irregular | * Ft X * Ft |
| Size Total Text | * Ft X * Ft |
| Zoning Description | Res |
Rooms
| Level | Type | Length | Width | Dimensions |
|---|---|---|---|---|
| Main Level | Living Room | 11'6" x 9'11" | ||
| Main Level | Kitchen | 15'11" x 9'0" | ||
| Main Level | Primary Bedroom | 11'2" x 10'0" | ||
| Main Level | Bedroom | 9'4" x 9'0" |
https://www.realtor.ca/real-estate/27352116/238-besserer-street-unit506-ottawa-sandy-hil
Interested?
Contact us for more information






























