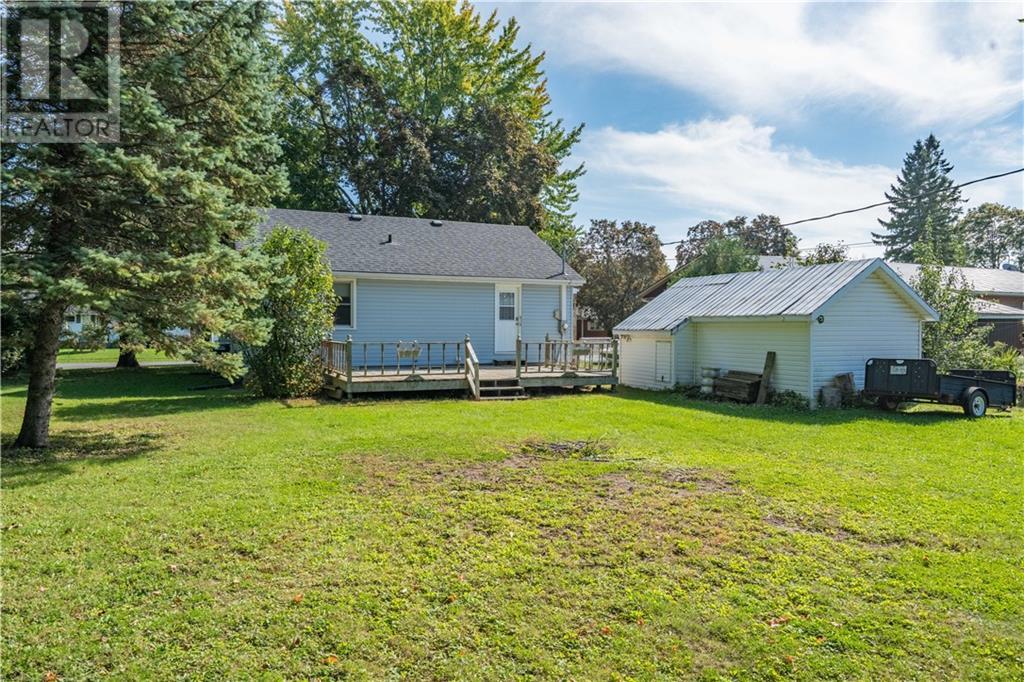23 Maxwell Avenue Ingleside, Ontario K0C 1M0
$383,900
Welcome to 23 Maxwell Ave, Ingleside! This well-maintained home is located close to parks, schools, and is just steps away from Inglesides downtown core. This 2 bdrm + 2 office, 1 bthrm home sits on a spacious lot that has been very well cared for. The kitchen/living/dining room offers a perfect space for the whole family. With an abundance of natural light, granite countertops and new flooring, this space is sure to impress. The downstairs is partially finished with a recreation room and two bonus rooms – that can be used as offices but can also be potential bedrooms. You will also find the laundry and utility rooms downstairs. This home has a quaint front deck for summer evenings and greeting neighbours. A deck at the back of the house leads to a wonderfully shaded backyard, a detached garage and two additional sheds. One shed is a new Amish shed. You’ll have ample storage for all your toys. This home borders a very large, quiet park that enhances the already large yard. (id:37684)
Property Details
| MLS® Number | 1412545 |
| Property Type | Single Family |
| Neigbourhood | Ingleside |
| Amenities Near By | Golf Nearby, Water Nearby |
| Communication Type | Internet Access |
| Parking Space Total | 4 |
Building
| Bathroom Total | 1 |
| Bedrooms Above Ground | 2 |
| Bedrooms Total | 2 |
| Appliances | Refrigerator, Dishwasher, Dryer, Hood Fan, Microwave, Stove, Washer |
| Architectural Style | Bungalow |
| Basement Development | Partially Finished |
| Basement Type | Full (partially Finished) |
| Constructed Date | 1957 |
| Construction Style Attachment | Detached |
| Cooling Type | Central Air Conditioning |
| Exterior Finish | Vinyl |
| Flooring Type | Vinyl |
| Foundation Type | Block |
| Heating Fuel | Natural Gas |
| Heating Type | Forced Air |
| Stories Total | 1 |
| Type | House |
| Utility Water | Municipal Water |
Parking
| Detached Garage |
Land
| Acreage | No |
| Land Amenities | Golf Nearby, Water Nearby |
| Sewer | Municipal Sewage System |
| Size Depth | 150 Ft |
| Size Frontage | 75 Ft |
| Size Irregular | 75 Ft X 150 Ft (irregular Lot) |
| Size Total Text | 75 Ft X 150 Ft (irregular Lot) |
| Zoning Description | Residential |
Rooms
| Level | Type | Length | Width | Dimensions |
|---|---|---|---|---|
| Basement | Living Room | 19'8" x 11'10" | ||
| Basement | Office | 9'8" x 9'4" | ||
| Basement | Laundry Room | 9'11" x 9'9" | ||
| Basement | Utility Room | 17'2" x 10'0" | ||
| Basement | Other | 9'10" x 9'6" | ||
| Main Level | Kitchen | 11'5" x 9'0" | ||
| Main Level | Bedroom | 10'9" x 10'2" | ||
| Main Level | Bedroom | 10'2" x 9'5" | ||
| Main Level | 4pc Bathroom | 7'10" x 4'1" | ||
| Main Level | Dining Room | 9'0" x 6'9" | ||
| Main Level | Living Room | 12'3" x 17'7" |
https://www.realtor.ca/real-estate/27447758/23-maxwell-avenue-ingleside-ingleside
Interested?
Contact us for more information





























