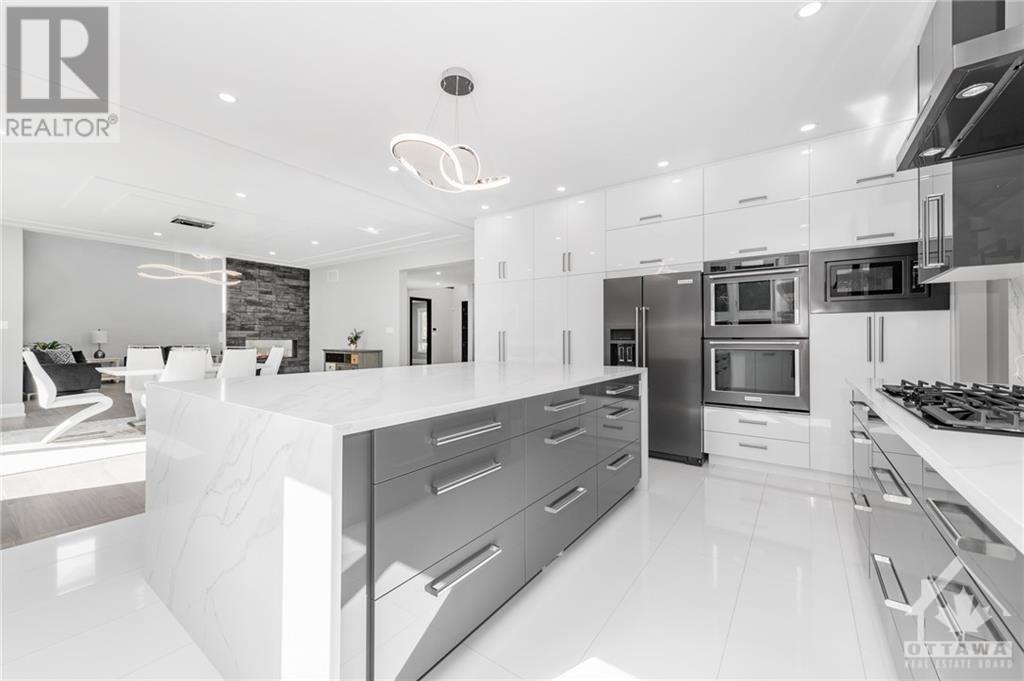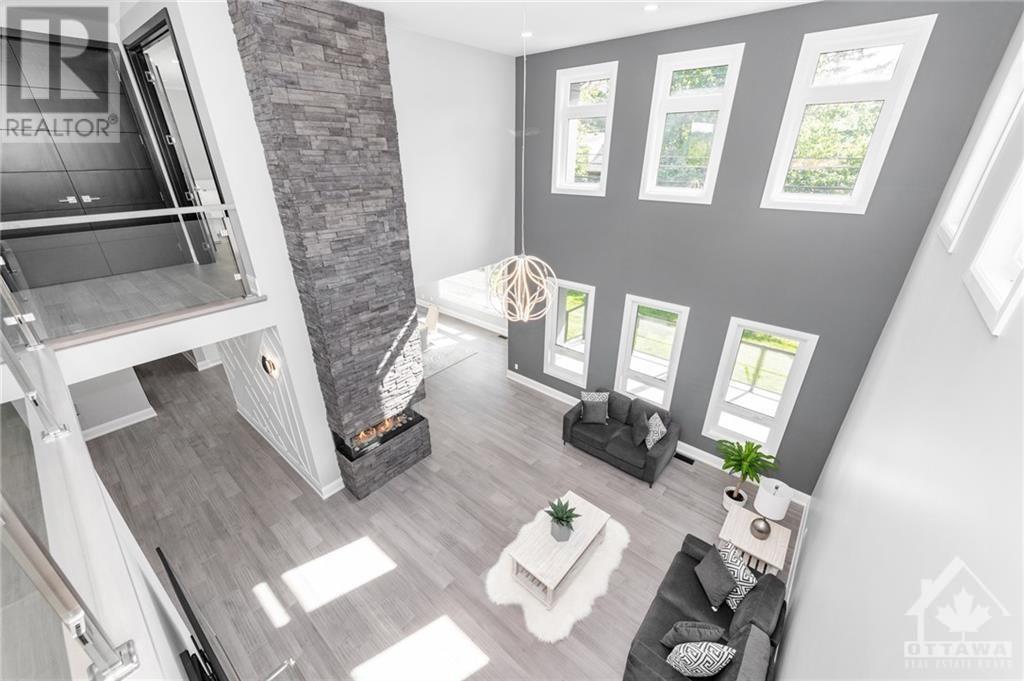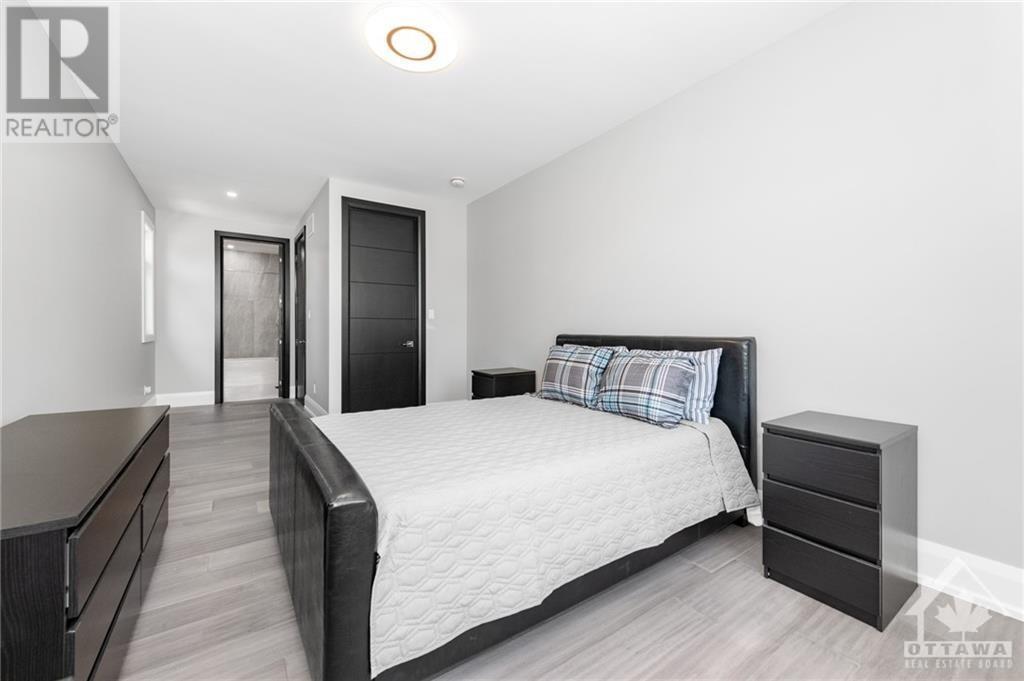224 Roger Road Ottawa, Ontario K1H 5C6
$3,395,000
LUXURY LIVING in Alta Vista. 6 bed 5.5 bath custom home on lrg lot approx 7300sqft total lvng space on main/2nd lvl & finished lwr lvl. High-end finishes incl. hwrd, tiles & quartz countertops. Home office w/WIC. Great rm feat. 4 sided gas frplc w/stone surround to ceiling. Chef's kitchen w/lrg waterfall island, appl. incl. Fridge,2Wall Ovens,Built-in Microwave,Gas Stove Countertop, Pot Filler, Range Hood. Butlers pantry w/sink. Main flr incl. Guest Suite w/3pc bath. Modern staircase to all lvls w/glass railings & open risers. Loft overlooks great rm. Lrg primary bdrm feat. coffee station,elec. frplc,WIC w/island,& ensuite. Lrg laundry rm w/ Washer & Dryer Incl. Lwr lvl feat. theatre rm,gym area,rec rm, kitchenette, storage rm,bedrm & bath. Covered porch w/glass railings. Smart Home & 8 Cameras Security System. 3car grg w/elec. car outlet rough-in. Walk to schools, parks, hospitals. Short drive to shopping & amenities. For a full list of feat, contact LA (id:37684)
Property Details
| MLS® Number | 1418176 |
| Property Type | Single Family |
| Neigbourhood | Alta Vista Faircrest Heights |
| Amenities Near By | Public Transit, Recreation Nearby, Shopping |
| Features | Automatic Garage Door Opener |
| Parking Space Total | 9 |
| Structure | Patio(s) |
Building
| Bathroom Total | 6 |
| Bedrooms Above Ground | 5 |
| Bedrooms Below Ground | 1 |
| Bedrooms Total | 6 |
| Appliances | Refrigerator, Oven - Built-in, Cooktop, Dishwasher, Dryer, Hood Fan, Microwave, Stove, Washer |
| Basement Development | Finished |
| Basement Type | Full (finished) |
| Constructed Date | 2021 |
| Construction Style Attachment | Detached |
| Cooling Type | Central Air Conditioning |
| Exterior Finish | Stone, Brick, Stucco |
| Fireplace Present | Yes |
| Fireplace Total | 2 |
| Flooring Type | Hardwood, Tile, Vinyl |
| Foundation Type | Poured Concrete |
| Half Bath Total | 1 |
| Heating Fuel | Natural Gas |
| Heating Type | Forced Air |
| Stories Total | 2 |
| Type | House |
| Utility Water | Municipal Water |
Parking
| Attached Garage |
Land
| Acreage | No |
| Land Amenities | Public Transit, Recreation Nearby, Shopping |
| Sewer | Municipal Sewage System |
| Size Depth | 113 Ft ,6 In |
| Size Frontage | 80 Ft |
| Size Irregular | 79.99 Ft X 113.5 Ft |
| Size Total Text | 79.99 Ft X 113.5 Ft |
| Zoning Description | Residential |
Rooms
| Level | Type | Length | Width | Dimensions |
|---|---|---|---|---|
| Second Level | Primary Bedroom | 27'5" x 19'0" | ||
| Second Level | Other | Measurements not available | ||
| Second Level | 5pc Ensuite Bath | 11'7" x 16'0" | ||
| Second Level | Bedroom | 11'4" x 16'7" | ||
| Second Level | Bedroom | 11'8" x 16'7" | ||
| Second Level | 5pc Bathroom | Measurements not available | ||
| Second Level | Bedroom | 11'4" x 17'7" | ||
| Second Level | 4pc Ensuite Bath | Measurements not available | ||
| Second Level | Laundry Room | Measurements not available | ||
| Second Level | Loft | 18'0" x 11'10" | ||
| Basement | Utility Room | Measurements not available | ||
| Basement | Storage | 16'4" x 7'9" | ||
| Basement | Media | 17'8" x 17'3" | ||
| Basement | Recreation Room | 19'1" x 21'8" | ||
| Basement | Gym | 15'6" x 14'7" | ||
| Basement | Other | 10'8" x 12'8" | ||
| Basement | Bedroom | 15'5" x 11'9" | ||
| Basement | 4pc Bathroom | Measurements not available | ||
| Basement | Other | 10'0" x 13'7" | ||
| Main Level | Foyer | Measurements not available | ||
| Main Level | Den | 12'3" x 13'0" | ||
| Main Level | Great Room | 17'5" x 20'0" | ||
| Main Level | Dining Room | 10'9" x 19'4" | ||
| Main Level | Kitchen | 14'0" x 19'4" | ||
| Main Level | 2pc Bathroom | Measurements not available | ||
| Main Level | Mud Room | 11'8" x 9'1" | ||
| Main Level | Bedroom | 11'9" x 15'7" | ||
| Main Level | 4pc Ensuite Bath | Measurements not available |
https://www.realtor.ca/real-estate/27587545/224-roger-road-ottawa-alta-vista-faircrest-heights
Interested?
Contact us for more information
































