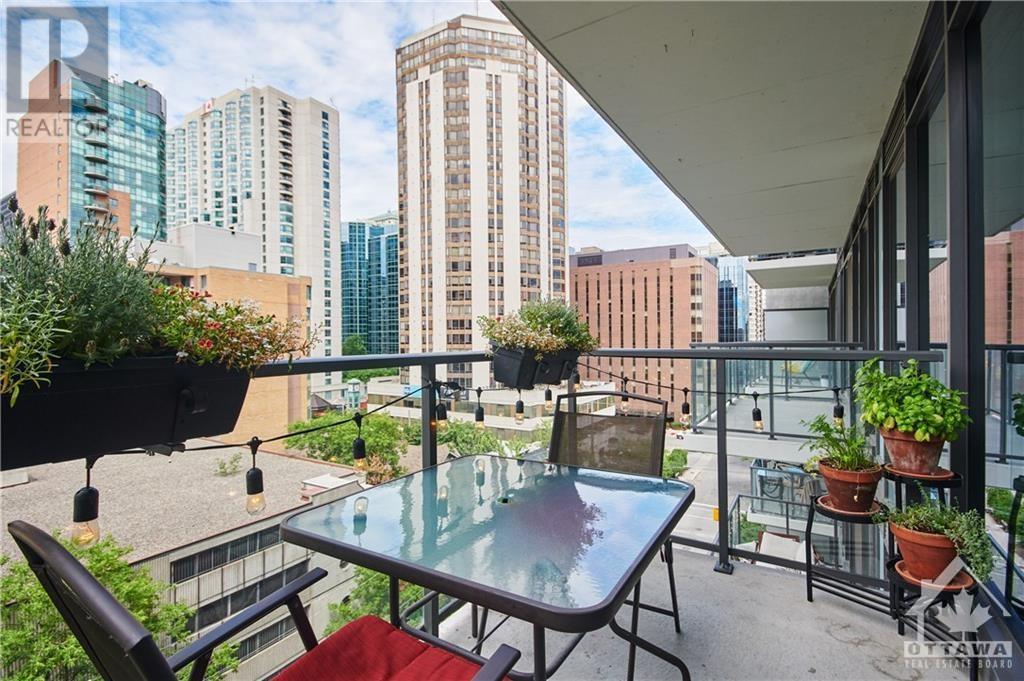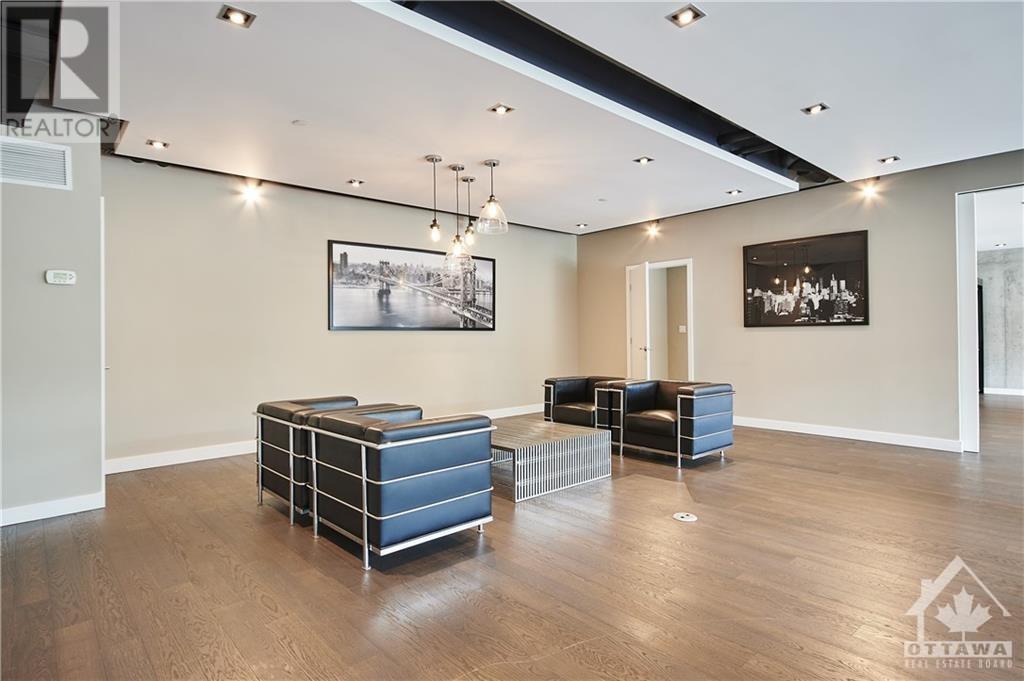224 Lyon Street Unit#711 Ottawa, Ontario K1R 0C1
$2,350 Monthly
Welcome to the Gotham, where sleek design and prime location meet urban convenience. This open and bright condo impresses with its industrial-chic touches, including exposed cement walls and pristine hardwood floors that add character while enhancing soundproofing. The modern kitchen features white lacquered cabinetry, a spacious island, and top-tier KitchenAid appliances, including an upgraded microwave/oven combo. Step onto your private balcony, ideal for summer entertaining with BBQ included. Floor-to-ceiling windows fill the living space and master bedroom with natural light, while the chic ensuite and versatile office/den offer ample storage with built-in closets. Stylish window coverings and contemporary light fixtures complete the polished look. With in-suite laundry, bike storage, visitor parking, a party room, and convenient garbage and recycling chutes, this condo is as practical as it is beautiful. Parking and Storage Included! Please include schedule A+B with all offers. (id:37684)
Property Details
| MLS® Number | 1419438 |
| Property Type | Single Family |
| Neigbourhood | Centre Town |
| Amenities Near By | Public Transit, Recreation Nearby, Shopping |
| Features | Elevator, Balcony |
| Parking Space Total | 1 |
Building
| Bathroom Total | 1 |
| Bedrooms Above Ground | 1 |
| Bedrooms Total | 1 |
| Amenities | Storage - Locker, Laundry - In Suite |
| Appliances | Refrigerator, Dishwasher, Dryer, Stove, Washer |
| Basement Development | Not Applicable |
| Basement Type | None (not Applicable) |
| Constructed Date | 2015 |
| Cooling Type | Central Air Conditioning |
| Exterior Finish | Concrete |
| Flooring Type | Hardwood |
| Heating Fuel | Natural Gas |
| Heating Type | Forced Air |
| Stories Total | 1 |
| Type | Apartment |
| Utility Water | Municipal Water |
Parking
| Underground |
Land
| Acreage | No |
| Land Amenities | Public Transit, Recreation Nearby, Shopping |
| Sewer | Municipal Sewage System |
| Size Irregular | * Ft X * Ft |
| Size Total Text | * Ft X * Ft |
| Zoning Description | Residential |
Rooms
| Level | Type | Length | Width | Dimensions |
|---|---|---|---|---|
| Main Level | Kitchen | 14'7" x 10'5" | ||
| Main Level | Living Room | 19'8" x 10'5" | ||
| Main Level | Primary Bedroom | 11'1" x 8'8" | ||
| Main Level | 5pc Bathroom | 11'8" x 8'9" | ||
| Main Level | Den | 9'7" x 6'9" |
https://www.realtor.ca/real-estate/27626715/224-lyon-street-unit711-ottawa-centre-town
Interested?
Contact us for more information




























