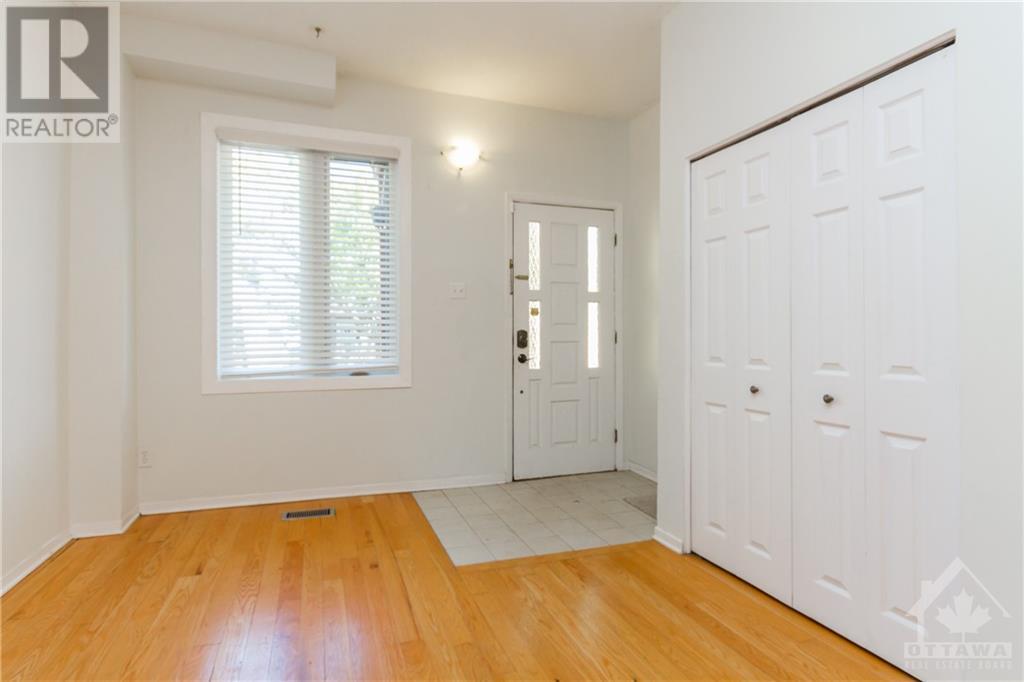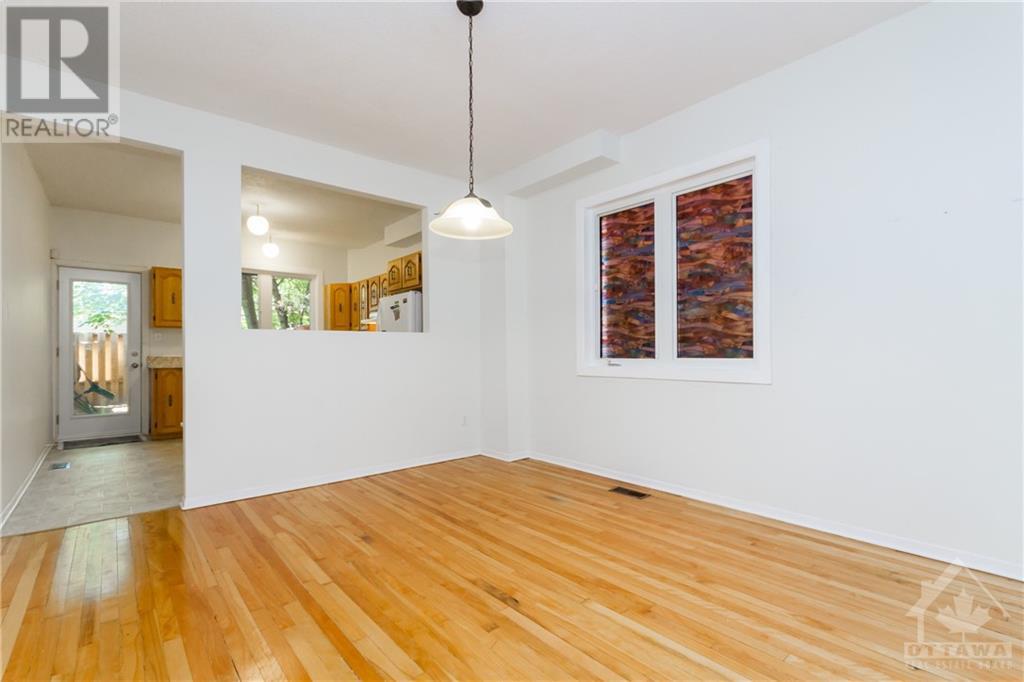224 Bruyere Street Ottawa, Ontario K1N 5E3
$2,400 Monthly
Three bedroom, 2 bathroom semi-detached home located on a quiet cul-de-sac within a short walking distance to the Byward Market available for rent. The main level consists of living room with wood burning fireplace, dining room, and a full bath with a laundry closet. The living room and dining room have hardwood floors and the kitchen floor is vinyl. There is a private deck off the kitchen to enjoy. The second floor includes three bedrooms all with hardwood flooring and the main bath. Parking - the tenant will need to acquire a street permit from the City of Ottawa for parking. (id:37684)
Property Details
| MLS® Number | 1419719 |
| Property Type | Single Family |
| Neigbourhood | Lower Town |
Building
| Bathroom Total | 2 |
| Bedrooms Above Ground | 3 |
| Bedrooms Total | 3 |
| Amenities | Laundry - In Suite |
| Appliances | Refrigerator, Dishwasher, Dryer, Stove, Washer |
| Basement Development | Unfinished |
| Basement Type | Full (unfinished) |
| Constructed Date | 1950 |
| Construction Style Attachment | Semi-detached |
| Cooling Type | Central Air Conditioning |
| Exterior Finish | Brick |
| Flooring Type | Mixed Flooring |
| Heating Fuel | Natural Gas |
| Heating Type | Forced Air |
| Stories Total | 2 |
| Type | House |
| Utility Water | Municipal Water |
Parking
| None |
Land
| Acreage | No |
| Sewer | Municipal Sewage System |
| Size Depth | 101 Ft |
| Size Frontage | 12 Ft ,6 In |
| Size Irregular | 12.5 Ft X 101 Ft |
| Size Total Text | 12.5 Ft X 101 Ft |
| Zoning Description | Residential |
Rooms
| Level | Type | Length | Width | Dimensions |
|---|---|---|---|---|
| Second Level | Primary Bedroom | 11'10" x 11'8" | ||
| Second Level | Bedroom | 12'7" x 8'7" | ||
| Second Level | Bedroom | 11'3" x 9'0" | ||
| Second Level | Full Bathroom | 7'10" x 7'4" | ||
| Main Level | Foyer | 5'6" x 4'1" | ||
| Main Level | Living Room | 33'6" x 11'7" | ||
| Main Level | Dining Room | 12'10" x 12'3" | ||
| Main Level | Kitchen | 12'0" x 11'8" | ||
| Main Level | Full Bathroom | Measurements not available |
https://www.realtor.ca/real-estate/27631191/224-bruyere-street-ottawa-lower-town
Interested?
Contact us for more information






























