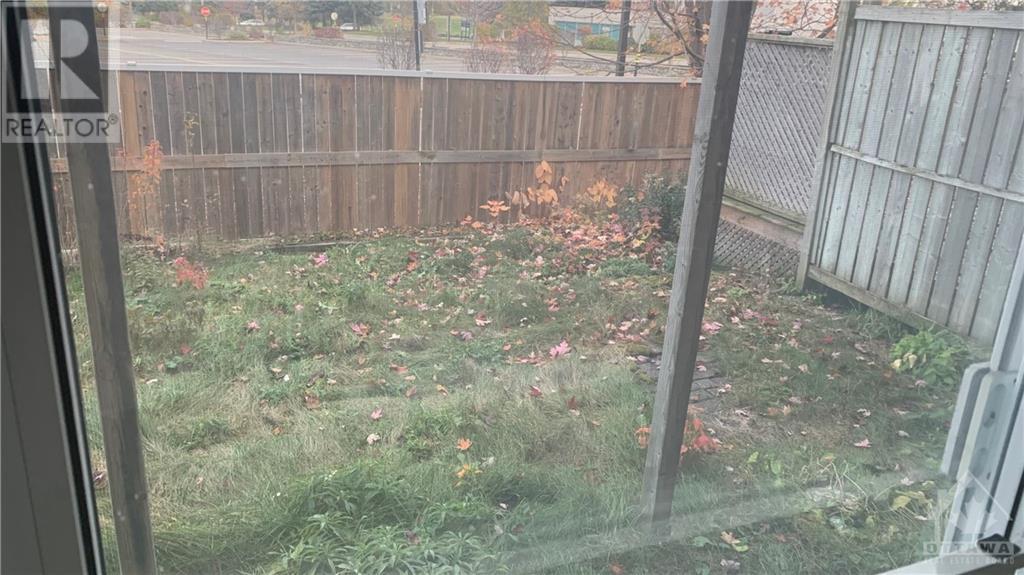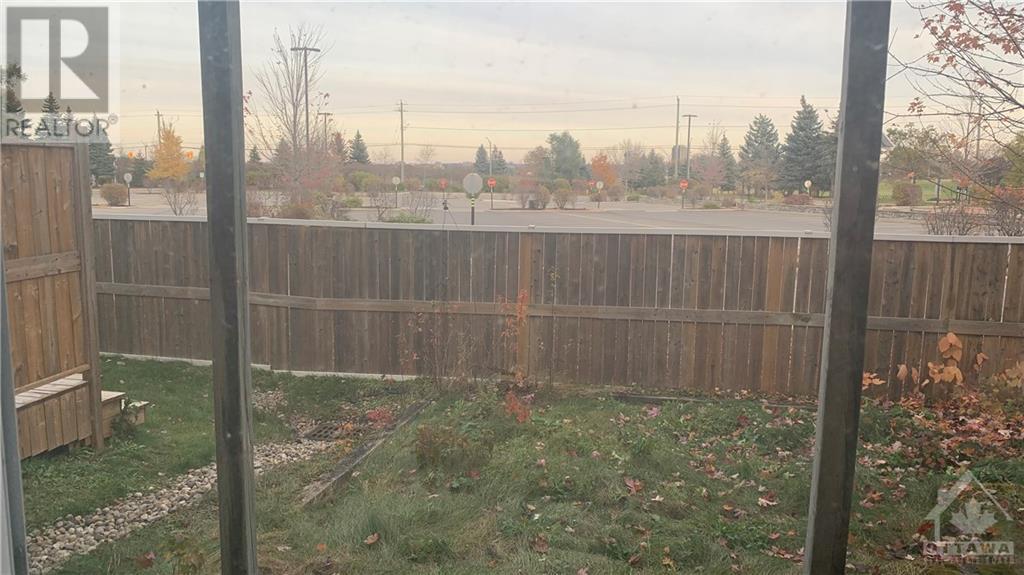21 Manhattan Crescent Ottawa, Ontario K2C 4B4
$2,450 Monthly
Beautiful three-storey end unit boasts an open main level, perfect for hosting and relaxing by the gas fireplace. No rear neighbours makes the balcony a lovely place to enjoy fresh air, while the large soaker tub upstairs is a bathers solace with separate stand up shower. One large bedroom at the rear and one at the front with ample closet space. The lower level has a den and walkout to the rear yard, a powder room, hidden laundry, storage and direct access to the garage. Walking distance to all kinds of shops and amenities, public transit and only minutes to downtown or post secondary schools. (id:37684)
Property Details
| MLS® Number | 1419070 |
| Property Type | Single Family |
| Neigbourhood | Central Park |
| Amenities Near By | Public Transit, Recreation Nearby, Shopping |
| Communication Type | Internet Access |
| Features | Balcony, Automatic Garage Door Opener |
| Parking Space Total | 2 |
Building
| Bathroom Total | 2 |
| Bedrooms Above Ground | 2 |
| Bedrooms Total | 2 |
| Amenities | Laundry - In Suite |
| Appliances | Refrigerator, Dishwasher, Dryer, Hood Fan, Stove, Washer |
| Basement Development | Not Applicable |
| Basement Features | Slab |
| Basement Type | Unknown (not Applicable) |
| Constructed Date | 2000 |
| Cooling Type | Central Air Conditioning |
| Exterior Finish | Brick, Siding |
| Fire Protection | Smoke Detectors |
| Fireplace Present | Yes |
| Fireplace Total | 1 |
| Flooring Type | Wall-to-wall Carpet, Hardwood, Tile |
| Half Bath Total | 1 |
| Heating Fuel | Natural Gas |
| Heating Type | Forced Air |
| Stories Total | 3 |
| Type | Row / Townhouse |
| Utility Water | Municipal Water |
Parking
| Attached Garage |
Land
| Acreage | No |
| Land Amenities | Public Transit, Recreation Nearby, Shopping |
| Sewer | Municipal Sewage System |
| Size Depth | 76 Ft ,8 In |
| Size Frontage | 19 Ft ,2 In |
| Size Irregular | 19.16 Ft X 76.64 Ft |
| Size Total Text | 19.16 Ft X 76.64 Ft |
| Zoning Description | Residential |
Rooms
| Level | Type | Length | Width | Dimensions |
|---|---|---|---|---|
| Second Level | Kitchen | 12'0" x 10'6" | ||
| Second Level | Family Room/fireplace | 14'5" x 6'0" | ||
| Second Level | Other | 6'1" x 5'11" | ||
| Second Level | Living Room/dining Room | 23'9" x 14'4" | ||
| Third Level | Primary Bedroom | 14'11" x 14'0" | ||
| Third Level | Bedroom | 12'0" x 11'4" | ||
| Third Level | Full Bathroom | 9'1" x 7'5" | ||
| Lower Level | Partial Bathroom | 6'7" x 2'11" | ||
| Lower Level | Laundry Room | 4'9" x 3'1" | ||
| Main Level | Foyer | 4'5" x 3'11" |
https://www.realtor.ca/real-estate/27636313/21-manhattan-crescent-ottawa-central-park
Interested?
Contact us for more information






















