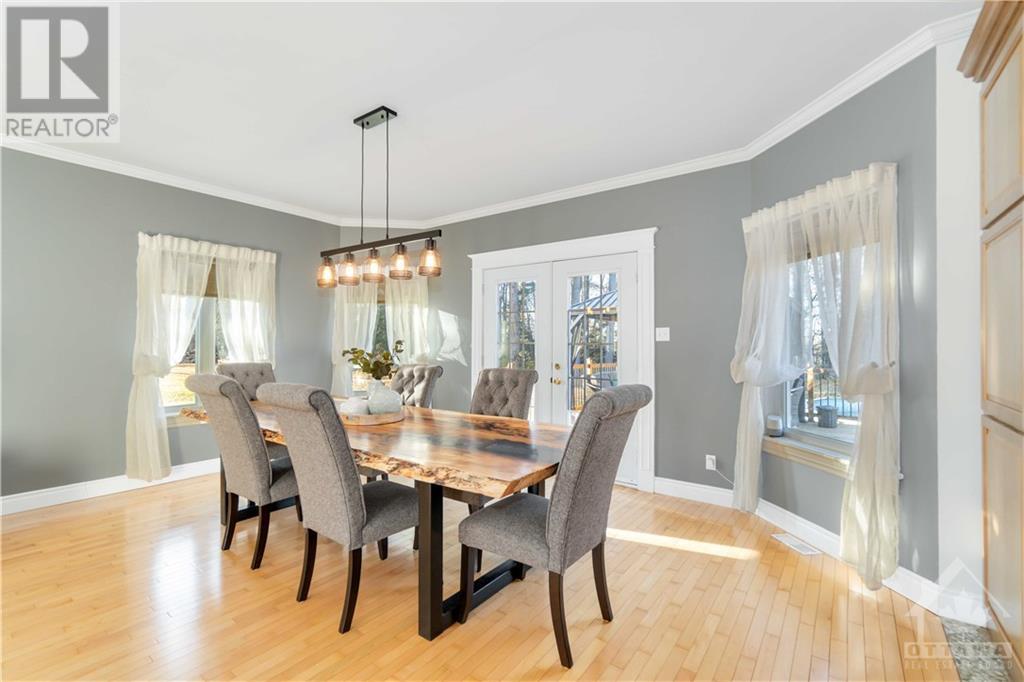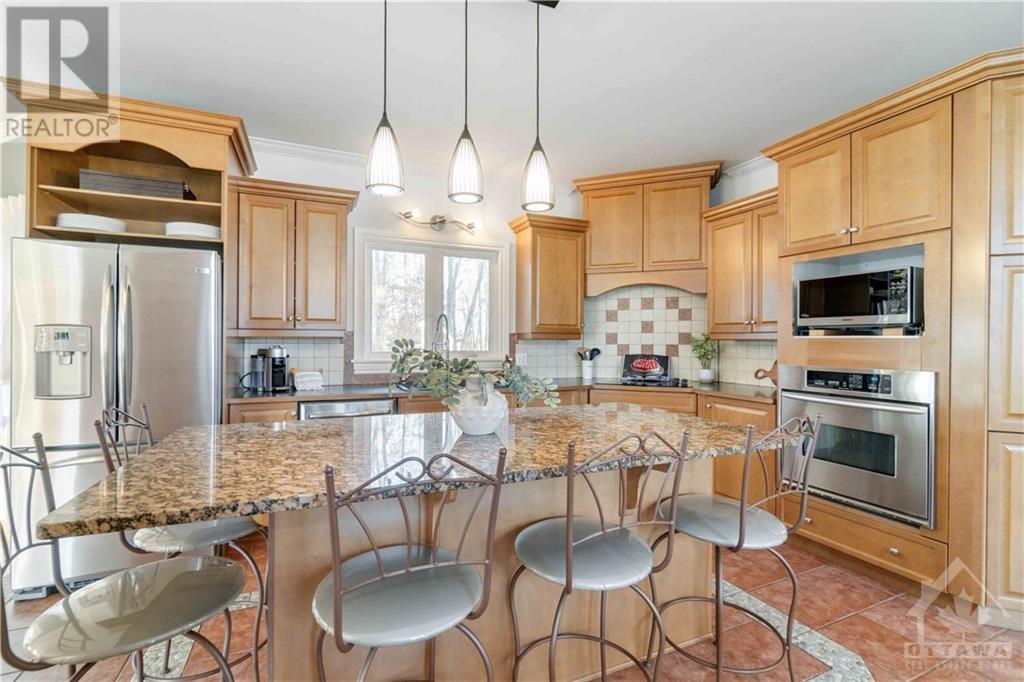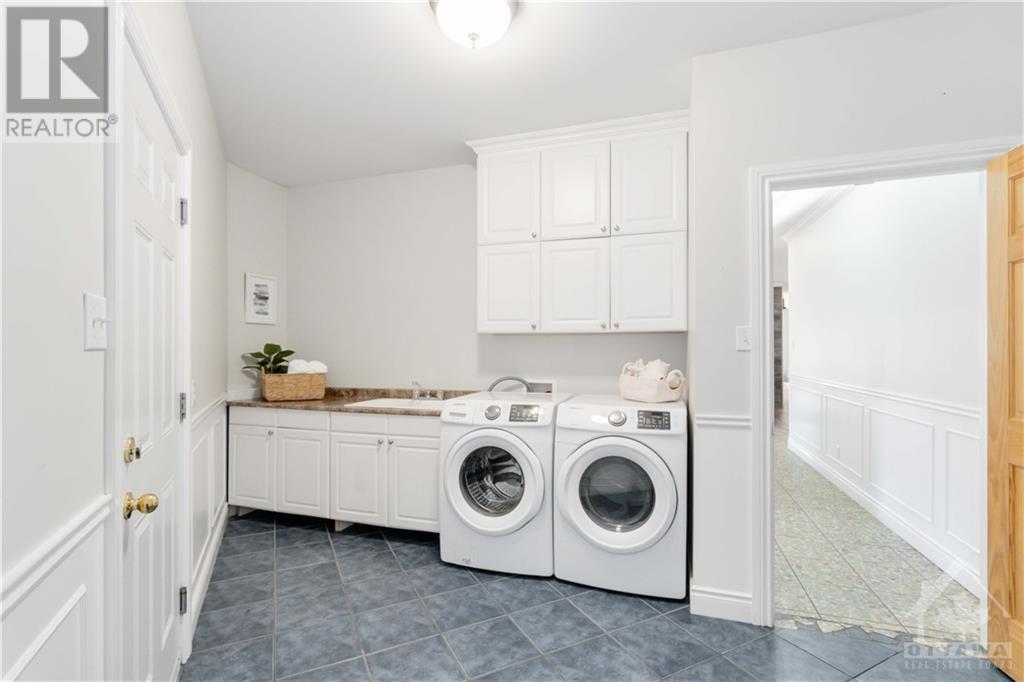2081 Franche Road Casselman, Ontario K0A 1M0
$735,000
Welcome to 2081 Franche Rd—a bespoke 2+3 bedroom bungalow on a private one-acre lot at the end of a tranquil cul-de-sac with no rear neighbours. This open-concept residence is bathed in natural light, perfect for both stylish entertaining & comfortable daily living. The gourmet kitchen showcases custom cabinetry, a spacious island, stainless steel appliances & an expansive walk-in pantry. The primary suite offers a spa-like ensuite with a soaker tub, walk-in shower & generous storage. Efficient radiant floor heating, heat pump & woodstove provides cozy warmth throughout. The lower level adds versatility with three additional bedrooms (two with walk-in closets), a full bathroom & a family room with a private walk-out—ideal for an in-law suite. Outside, enjoy your own backyard retreat featuring a large deck, pool & fire pit for ultimate relaxation or hosting. 15 mins from Casselman & 45 mins to downtown, this elegant, move-in-ready home is a rare find. Book your private showing TODAY! (id:37684)
Property Details
| MLS® Number | 1416696 |
| Property Type | Single Family |
| Neigbourhood | Casselman |
| Amenities Near By | Golf Nearby, Recreation Nearby, Water Nearby |
| Features | Cul-de-sac, Private Setting, Treed, Wooded Area, Automatic Garage Door Opener |
| Parking Space Total | 10 |
| Pool Type | Above Ground Pool |
| Storage Type | Storage Shed |
| Structure | Deck |
Building
| Bathroom Total | 3 |
| Bedrooms Above Ground | 2 |
| Bedrooms Below Ground | 3 |
| Bedrooms Total | 5 |
| Appliances | Refrigerator, Oven - Built-in, Cooktop, Dishwasher, Dryer, Hood Fan, Microwave, Stove, Washer, Blinds |
| Architectural Style | Bungalow |
| Basement Development | Finished |
| Basement Type | Full (finished) |
| Constructed Date | 2005 |
| Construction Style Attachment | Detached |
| Cooling Type | Central Air Conditioning, Air Exchanger |
| Exterior Finish | Stone, Siding |
| Fixture | Ceiling Fans |
| Flooring Type | Wall-to-wall Carpet, Hardwood, Tile |
| Foundation Type | Poured Concrete |
| Heating Fuel | Electric, Oil |
| Heating Type | Forced Air, Radiant Heat |
| Stories Total | 1 |
| Type | House |
| Utility Water | Sand Point |
Parking
| Attached Garage | |
| Inside Entry | |
| Surfaced |
Land
| Acreage | Yes |
| Land Amenities | Golf Nearby, Recreation Nearby, Water Nearby |
| Sewer | Septic System |
| Size Depth | 193 Ft ,9 In |
| Size Frontage | 229 Ft ,11 In |
| Size Irregular | 1 |
| Size Total | 1 Ac |
| Size Total Text | 1 Ac |
| Zoning Description | Residential |
Rooms
| Level | Type | Length | Width | Dimensions |
|---|---|---|---|---|
| Lower Level | Bedroom | 16'4" x 13'1" | ||
| Lower Level | Bedroom | 16'6" x 13'10" | ||
| Lower Level | Bedroom | 16'6" x 12'9" | ||
| Lower Level | Recreation Room | 13'8" x 20'8" | ||
| Lower Level | Other | 7'11" x 6'0" | ||
| Lower Level | Other | 7'11" x 6'0" | ||
| Lower Level | Full Bathroom | Measurements not available | ||
| Lower Level | Bedroom | 13'8" x 12'0" | ||
| Lower Level | Storage | Measurements not available | ||
| Main Level | Primary Bedroom | 22'0" x 16'0" | ||
| Main Level | Dining Room | 16'10" x 17'4" | ||
| Main Level | Living Room | 17'6" x 17'4" | ||
| Main Level | Bedroom | 11'0" x 8'0" | ||
| Main Level | Other | 9'5" x 5'3" | ||
| Main Level | 2pc Bathroom | Measurements not available | ||
| Main Level | Kitchen | 14'11" x 14'0" | ||
| Main Level | 4pc Ensuite Bath | Measurements not available | ||
| Main Level | Laundry Room | Measurements not available | ||
| Main Level | Pantry | 5'9" x 7'10" | ||
| Main Level | Foyer | Measurements not available |
https://www.realtor.ca/real-estate/27595561/2081-franche-road-casselman-casselman
Interested?
Contact us for more information
































