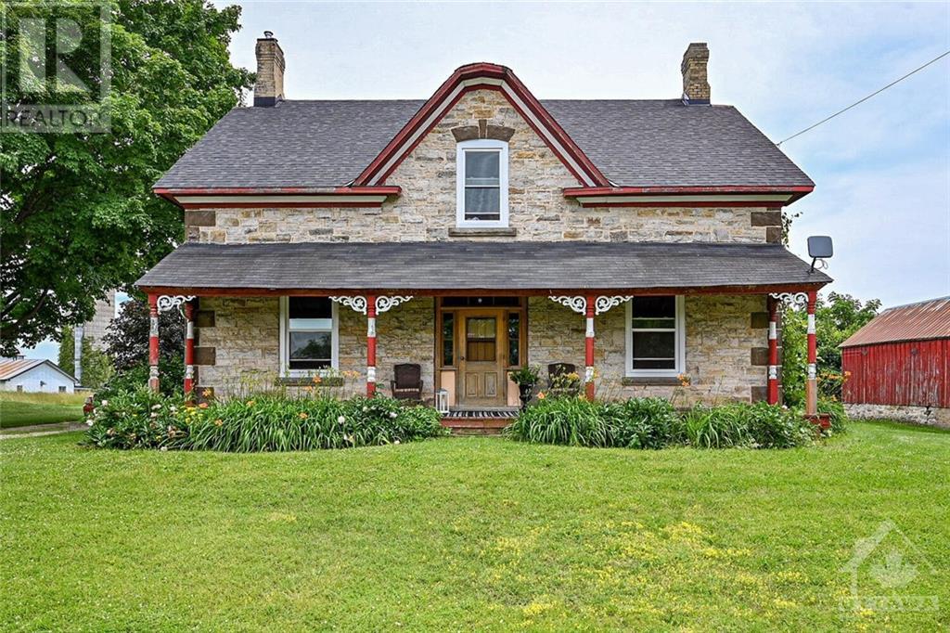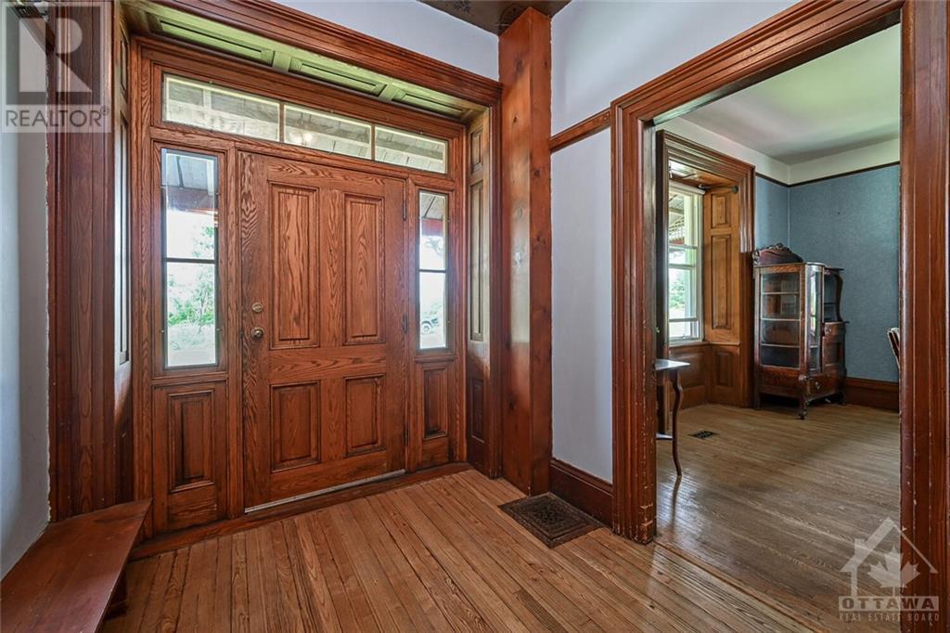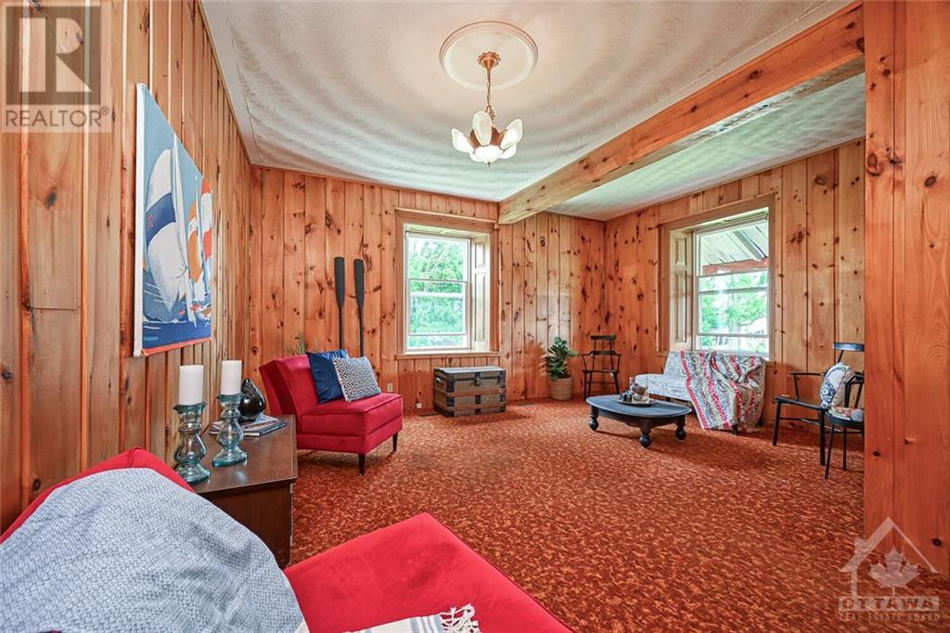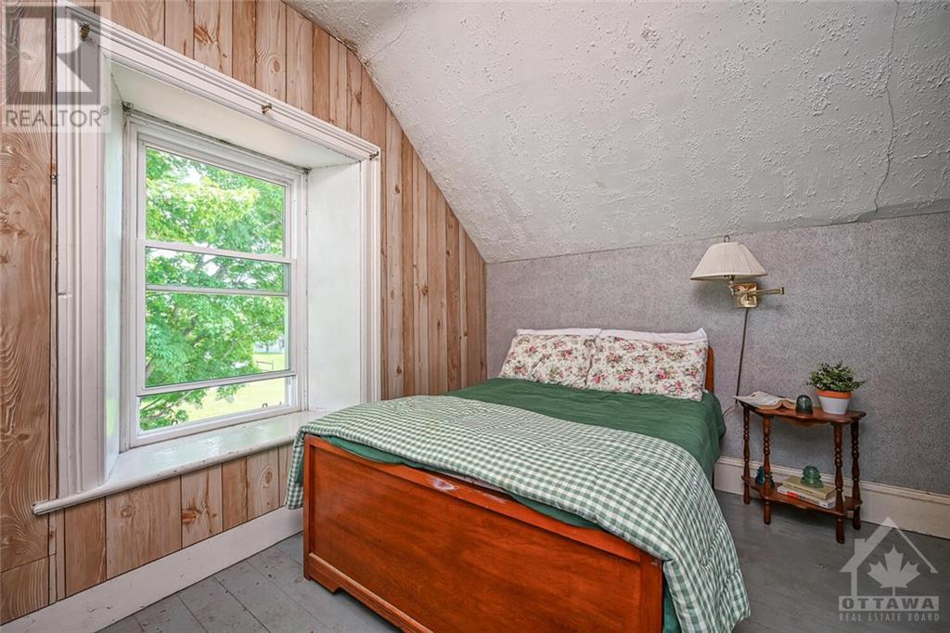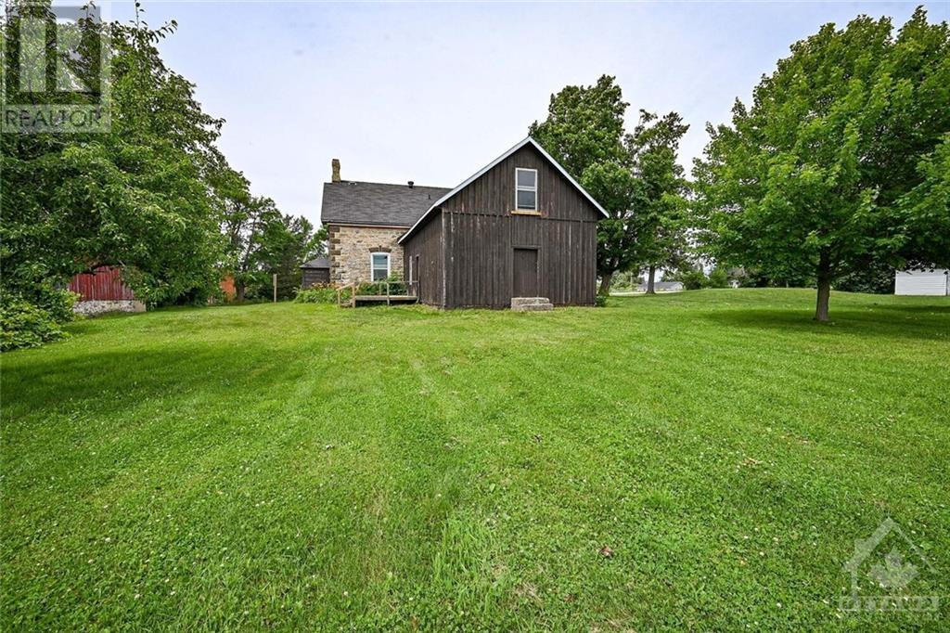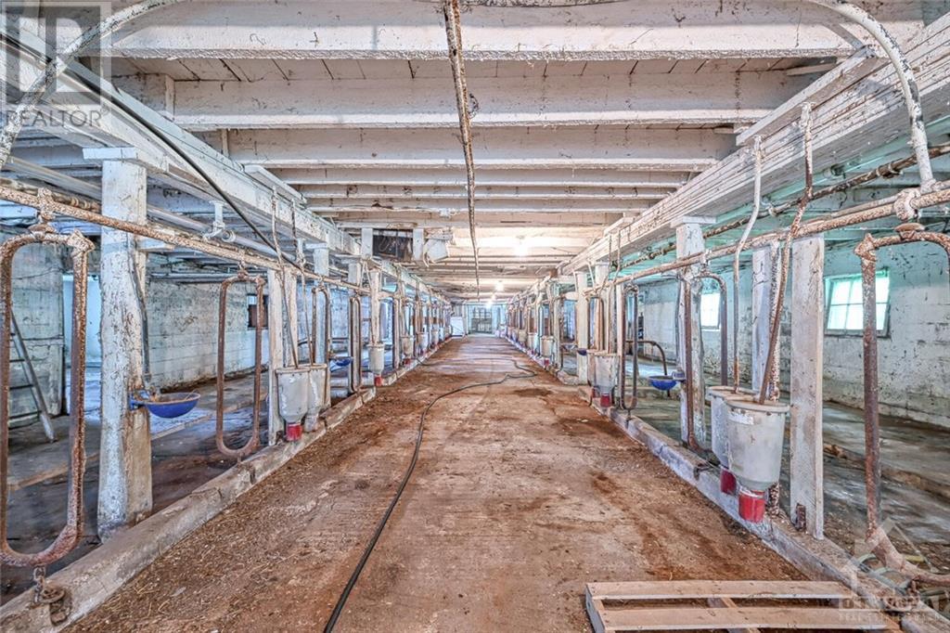2061 Christie Lake Road Perth, Ontario K7H 3C6
$849,999
Charming and well maintained stone home with a 38 +/- acre hobby farm, located just outside of Perth on Christie Lake Road. This spacious home has four large bedrooms and two full bathrooms. The deep, wood crafted window sills provide exquisite detail surrounding the new windows installed in 2021. Enter from the side summer kitchen with steel roof which provides such a versatile space. The kitchen has hand crafted cupboards to the ceiling with lots of space. High ceilings throughout this home allow for a ton of light to enter and showcase some of the original hardwood floors. The property itself is an adventure to explore comprised of a 60 cow stanchion barn with large hay loft, along with a machine shop and several other storage sheds that will provide ample space for all your farming needs. The fields are fully fenced and presently in hay and pasture ready for your choice of livestock. See also MLS listing #1400012 (id:37684)
Property Details
| MLS® Number | 1399698 |
| Property Type | Single Family |
| Neigbourhood | Dewitt's Corners |
| Features | Acreage, Farm Setting |
| Parking Space Total | 4 |
| Road Type | Paved Road |
| Storage Type | Storage Shed |
| Structure | Barn, Porch |
Building
| Bathroom Total | 2 |
| Bedrooms Above Ground | 4 |
| Bedrooms Total | 4 |
| Appliances | Refrigerator, Dryer, Microwave, Stove, Washer |
| Basement Development | Unfinished |
| Basement Type | Full (unfinished) |
| Constructed Date | 1900 |
| Construction Style Attachment | Detached |
| Cooling Type | None |
| Exterior Finish | Stone, Wood Siding |
| Flooring Type | Mixed Flooring, Hardwood |
| Foundation Type | Stone |
| Heating Fuel | Oil |
| Heating Type | Forced Air |
| Stories Total | 2 |
| Type | House |
| Utility Water | Drilled Well, Well |
Parking
| Gravel |
Land
| Acreage | Yes |
| Sewer | Septic System |
| Size Depth | 1672 Ft |
| Size Frontage | 980 Ft |
| Size Irregular | 980 Ft X 1672 Ft (irregular Lot) |
| Size Total Text | 980 Ft X 1672 Ft (irregular Lot) |
| Zoning Description | A |
Rooms
| Level | Type | Length | Width | Dimensions |
|---|---|---|---|---|
| Second Level | Bedroom | 11'7" x 10'0" | ||
| Second Level | Bedroom | 9'11" x 12'2" | ||
| Second Level | Bedroom | 14'7" x 10'9" | ||
| Second Level | Bedroom | 12'11" x 14'10" | ||
| Second Level | 4pc Bathroom | 4'11" x 10'0" | ||
| Second Level | Other | 35'11" x 21'3" | ||
| Main Level | Other | 23'3" x 21'3" | ||
| Main Level | Workshop | 11'10" x 21'3" | ||
| Main Level | 3pc Bathroom | 7'4" x 6'9" | ||
| Main Level | Laundry Room | 10'2" x 5'4" | ||
| Main Level | Kitchen | 11'3" x 13'9" | ||
| Main Level | Dining Room | 13'9" x 14'7" | ||
| Main Level | Foyer | 7'3" x 7'11" | ||
| Main Level | Living Room | 17'11" x 17'4" |
Utilities
| Electricity | Available |
| Telephone | Available |
https://www.realtor.ca/real-estate/27102903/2061-christie-lake-road-perth-dewitts-corners
Interested?
Contact us for more information

