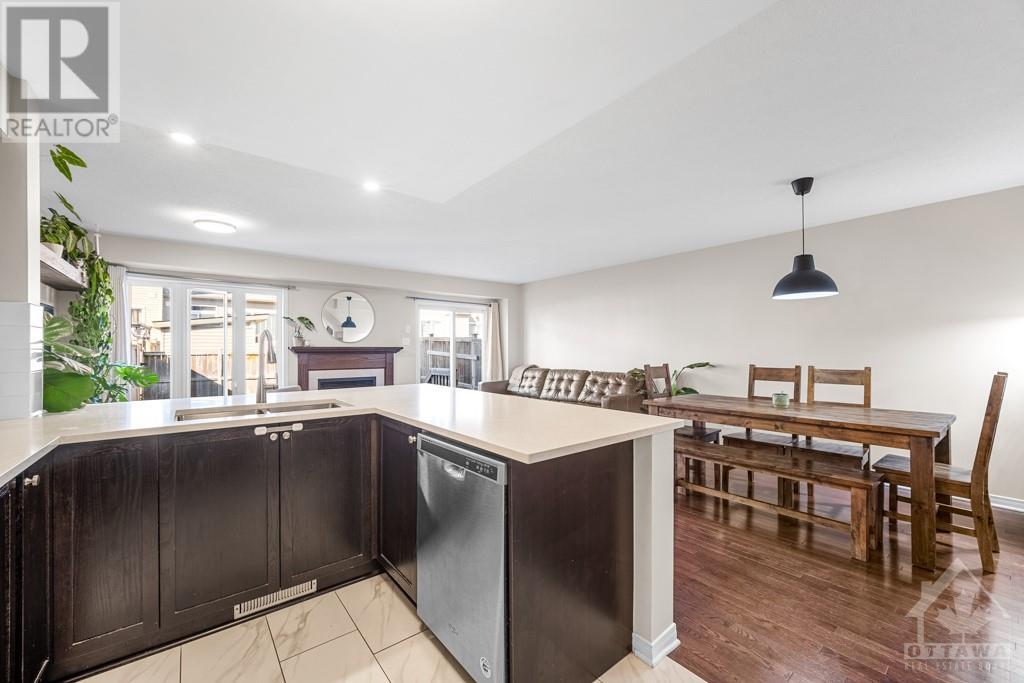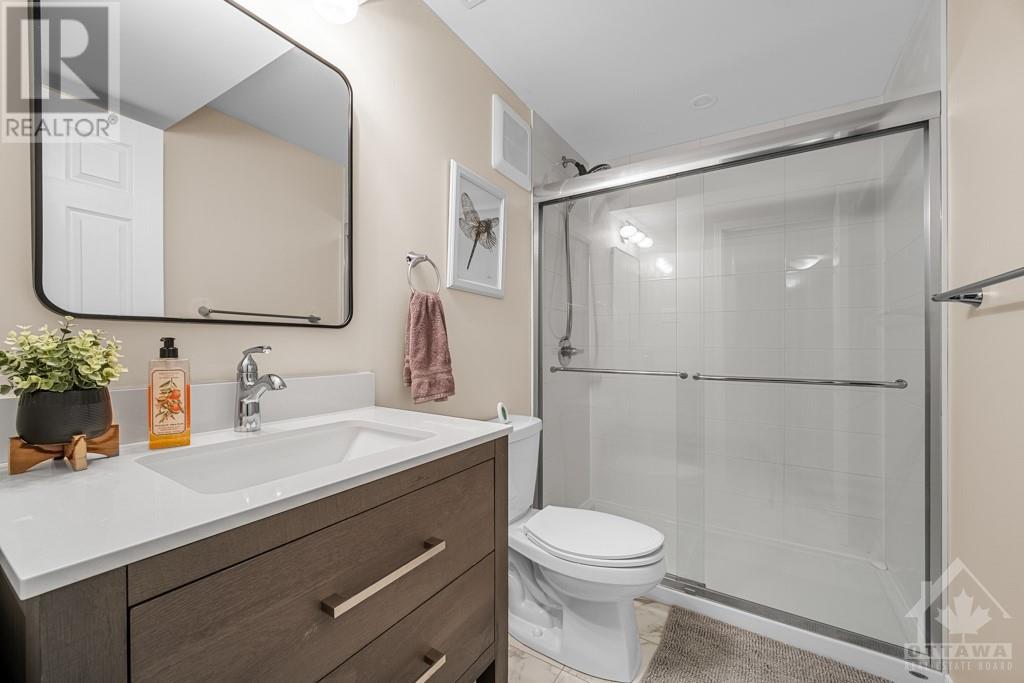205 Kingswell Street Ottawa, Ontario K1T 0L1
$689,900
Beautifully upgraded 3 + 1 bedroom, 4 bathroom townhome conveniently located in the family-friendly neighborhood of Findlay Creek. An open-concept main floor offers kitchen with quartz countertop and ample storage. Large family room with cozy gas fireplace and plenty of natural light. The second floor offers a spacious and bright primary bedroom with walk-in closet and 5-piece ensuite bathroom with soaking tub and double sinks. Large windows flood the secondary bedrooms with plenty of natural light. Laundry is conveniently located on the second floor. The finished basement boasts a 3-piece bathroom, bedroom with large window, and spacious family room as well as additional storage rooms. Fully-fenced backyard is a blank canvas ready to make your own. Close to all amenities! (id:37684)
Property Details
| MLS® Number | 1413251 |
| Property Type | Single Family |
| Neigbourhood | Leitrim |
| Amenities Near By | Airport, Public Transit, Recreation Nearby |
| Community Features | Family Oriented |
| Parking Space Total | 2 |
Building
| Bathroom Total | 4 |
| Bedrooms Above Ground | 3 |
| Bedrooms Below Ground | 1 |
| Bedrooms Total | 4 |
| Appliances | Refrigerator, Dishwasher, Dryer, Microwave, Stove, Washer |
| Basement Development | Finished |
| Basement Type | Full (finished) |
| Constructed Date | 2013 |
| Cooling Type | Central Air Conditioning |
| Exterior Finish | Brick, Vinyl |
| Fireplace Present | Yes |
| Fireplace Total | 1 |
| Flooring Type | Wall-to-wall Carpet, Hardwood, Tile |
| Foundation Type | Poured Concrete |
| Half Bath Total | 1 |
| Heating Fuel | Natural Gas |
| Heating Type | Forced Air |
| Stories Total | 2 |
| Type | Row / Townhouse |
| Utility Water | Municipal Water |
Parking
| Attached Garage |
Land
| Acreage | No |
| Fence Type | Fenced Yard |
| Land Amenities | Airport, Public Transit, Recreation Nearby |
| Sewer | Municipal Sewage System |
| Size Depth | 98 Ft ,4 In |
| Size Frontage | 20 Ft |
| Size Irregular | 19.99 Ft X 98.31 Ft |
| Size Total Text | 19.99 Ft X 98.31 Ft |
| Zoning Description | Residential R3z |
Rooms
| Level | Type | Length | Width | Dimensions |
|---|---|---|---|---|
| Second Level | Bedroom | 13'5" x 8'8" | ||
| Second Level | Bedroom | 13'5" x 10'1" | ||
| Second Level | Full Bathroom | 7'7" x 7'2" | ||
| Second Level | Primary Bedroom | 16'2" x 12'0" | ||
| Second Level | 5pc Ensuite Bath | 16'0" x 6'0" | ||
| Second Level | Laundry Room | 5'6" x 5'5" | ||
| Basement | Recreation Room | 21'4" x 9'7" | ||
| Basement | Bedroom | 13'7" x 8'5" | ||
| Basement | Full Bathroom | 8'4" x 5'0" | ||
| Main Level | Living Room | 19'2" x 10'7" | ||
| Main Level | Dining Room | 10'9" x 10'7" | ||
| Main Level | Kitchen | 13'7" x 8'7" | ||
| Main Level | 2pc Bathroom | 6'7" x 3'1" | ||
| Main Level | Foyer | 12'2" x 6'0" |
https://www.realtor.ca/real-estate/27463956/205-kingswell-street-ottawa-leitrim
Interested?
Contact us for more information





























